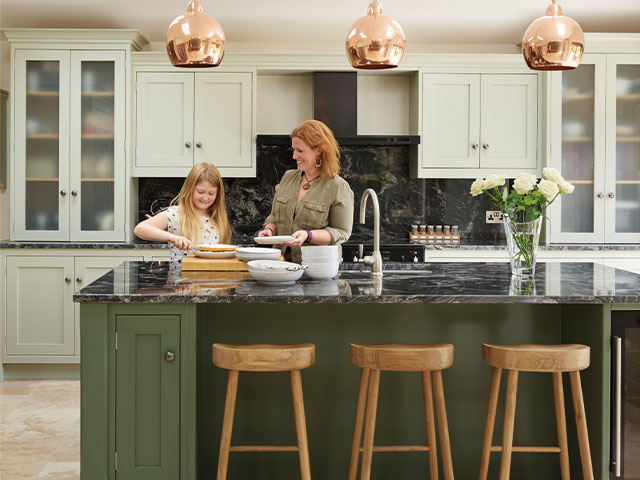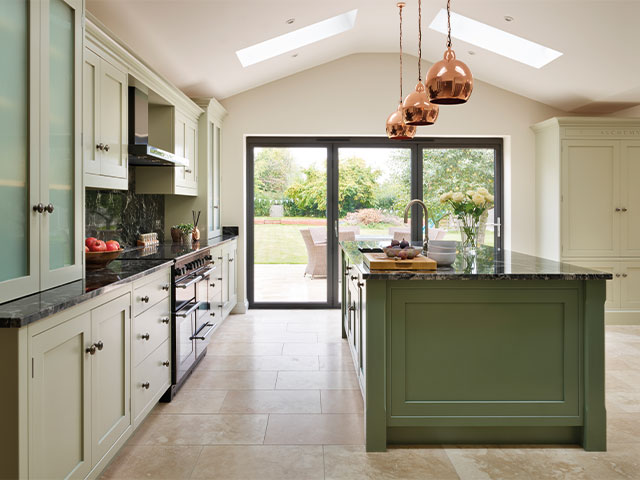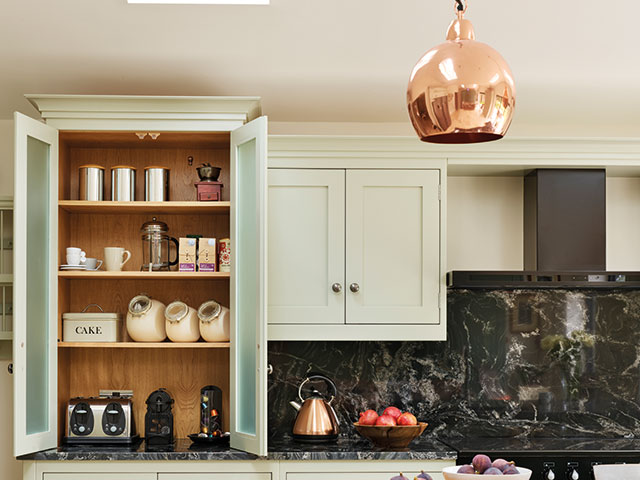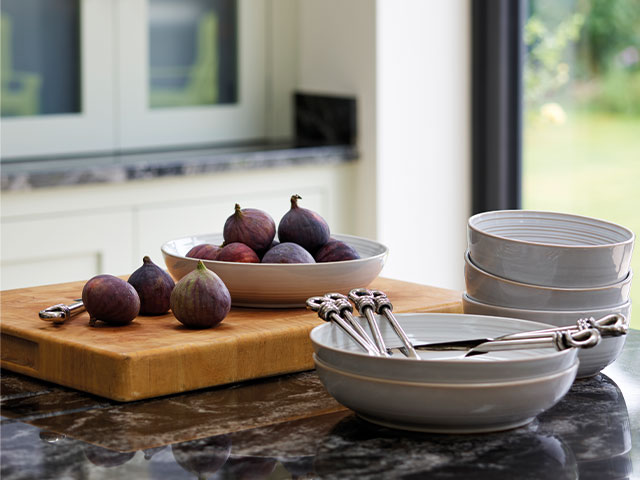
Two sets of rooflights ensure this spacious new kitchen-diner is filled with light.
Kitchen makeover: A stylish extension connects the kitchen with the garden
Adding a single storey extension across the full width of their home has given Sarah Lodge and husband James the spacious and light-filled kitchen they longed for. The couple, who share their home with daughter Emily, and black Labrador Bella, were also looking for a better connection with the outdoors for easy al fresco entertaining.
What didn’t you like about your old kitchen?
The room was dark and north facing, and there was no direct access to the garden – plus, its location in the house made it difficult for entertaining.
[twenty20 img1=”21634″ img2=”21632″ offset=”0.5″ before=”Before” after=”After”]
What were your ideas for the space?
We had plans drawn up for a single-storey extension to create a new bright room that opened up the whole ground floor of the house, meaning we could entertain guests without being hidden away. We also wanted the kitchen and garden to become a blended space in the summer months.

The cabinetry and Forest Black granite-topped island by Davonport allows plenty of room for food prep, as well as homework space for daughter Emily. Photo: Darren Chung
How did you arrive at the final look?
The green Canterbury cabinets from Davonport Kitchen & Home in Colchester were an easy decision as James and I both love the colour. We thought it would also help bring in the natural tones from the garden. We chose neutral flooring and walls so that if we do decide to repaint the cabinetry in the future there won’t be any colour clashes.

With large bifolds leading directly out to the garden, the new kitchen extension arrangement makes the most of indoor-outdoor living. Photo: Darren Chung
Did you have any must-have features for the kitchen?
An island was an important part of the design, as it would be somewhere for Emily to sit and do homework while we’re cooking. James loved the idea of having a dedicated bar area to store his collection of spirits and to make entertaining easier.

With the doors shut, the bespoke bar unit – painted in Farrow & Ball’s Mizzle – blends in with the other cabinetry. Photo: Darren Chung
How did you manage costs?
We were very careful to specify exactly what we wanted to our architect and builder, and made sure we had a fixed price for the project from them. We also did the same with the kitchen so there were no forgotten costs. The only overspend was for a new outside boiler when it became apparent that the flue from the old indoor boiler couldn’t be re-routed through the extension. Our builder had warned us that this might happen, so luckily it wasn’t too much of a shock.
What was the best bargain?
The copper pendant lights above the island were found online and had been discontinued, so we were able to buy them at a much lower price than we’d allocated for them.

Sarah discovered the copper pendants in a sale at Pooky. Photo: Darren Chung
Did you learn any lessons?
We learnt that you can never have enough plug sockets! I knew this already and thought I’d got it covered, but I still fell into the same trap. We really could do with another one on the island. Although we chose two shades of green for the units, the splashbacks and worksurfaces are all made from the same Forest Black granite, which provides a unifying link between all areas of the kitchen.

The dark work surfaces are a bold contrast with the cabinetry. Photo: Darren Chung
How do you feel now it’s all finished?
The new kitchen extension has totally changed the way we use our entire house and garden. It’s flooded with light from the eight Velux windows in the roof and two sets of bifold doors. We love to open the doors in warmer weather, so the patio becomes an extension of the kitchen and vice versa.
Project costs
- Units £34,000
- Worktops & splashbacks £7,000
- Flooring £1,650
- Sink & tap £1,380
- Lighting £868
- Bar stools £446
Total spend: £45,344
MORE KITCHEN MAKEOVERS
- Transforming two rooms into one sociable space
- Creating a colourful open-plan kitchen diner
- Building a traditional kitchen for a family home




