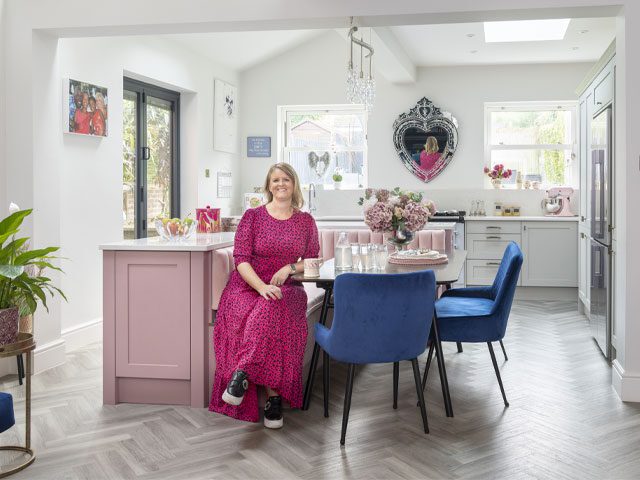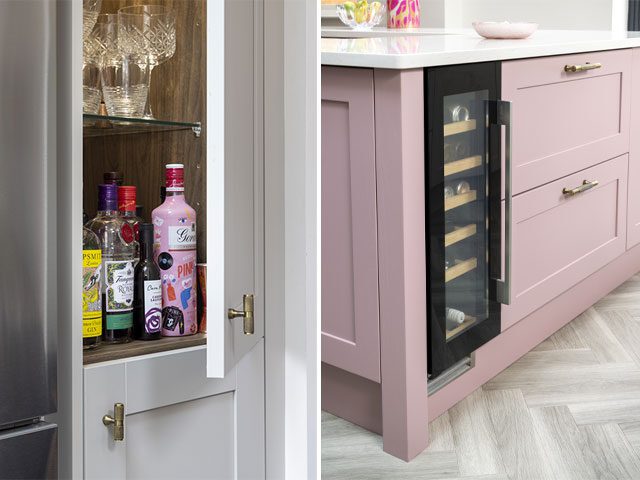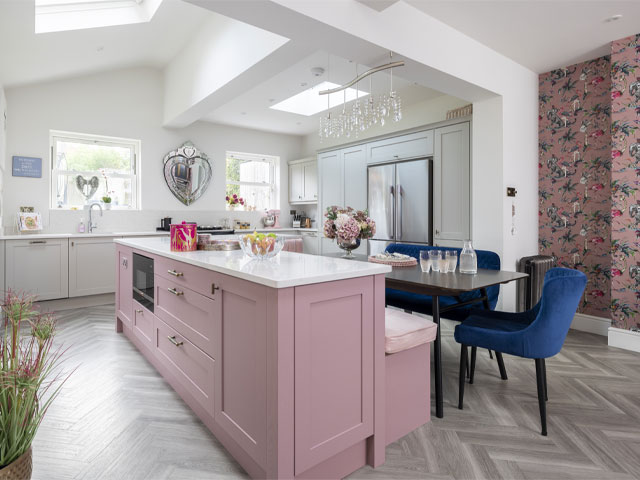
Kitchen makeover: Transforming two rooms into one sociable space
Sarah Richardson, a property consultant, and her husband, Mark, an organisational strategy partner, wanted to transform their family kitchen into a space where they could entertain. Going bespoke was the key to solving the issues with their spacious but troublesome kitchen-diner. Their brief was to turn two rooms into one, swapping around the kitchen and living areas with a sociable seating area at the hub of the new pink and blue kitchen.
What was wrong with your existing kitchen?
We realised we needed more space back in 2009 and put a big extension on the back of the house and installed a Shaker-style kitchen. But the room never quite worked for us. The kitchen part was in the middle of the house, built around the existing Aga in the chimney breast and the living area was at the back overlooking the garden. But there was still a wall in between the two spaces, and they were too separate.
[twenty20 img1=”21402″ img2=”21401″ offset=”0.5″ before=”Before” after=”After”]
What prompted the change?
It was basically during the first lockdown when we decided we had to change things. Mark and I were both working from home at various points, and the children [daughters Rudi, 15, and Remi, 9] home-schooling so we all spent a lot of time here, noticing the problems. We’re very sociable and big entertainers as well, and we really wanted a large, open central area where we could socialise.
How did you come up with the new plan?
I work in property, and it seemed obvious that we needed to take the wall between the two spaces down and swap the two areas around, so the light-filled area at the back of the house became the sociable kitchen, with a central island and seating area and then the old middle section a cosy living area with a fireplace.
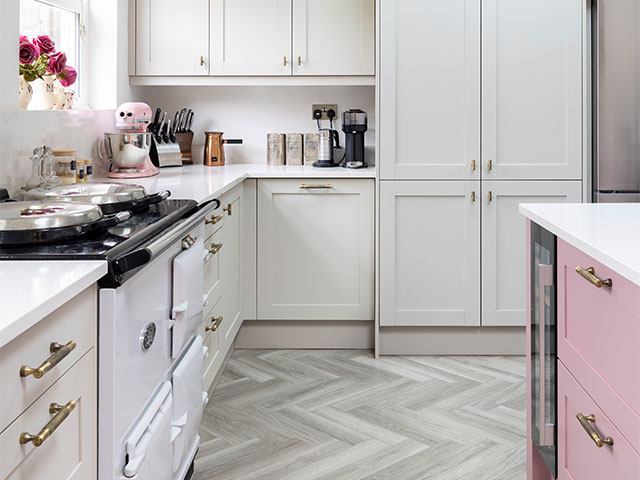
Wood-effect vinyl flooring complements the unit, while Sarah sourced antique gold handles from a local company. Photo: David Giles
Were there problems making the swap?
Yes, we knew we had lots of work on our hands. We have a garden with a slope, and the kitchen area had been on a different level to the seating area, so that all had to be levelled. We couldn’t put bi-folds on the back wall, just windows, because of the garden issue, but that meant there was plenty of space for units. We had bi-folds put in the side wall instead.
What was your biggest issue?
The Aga was the biggest headache. But we found a great local guy who renovated it, re-sited it on the back wall of the new kitchen, and changed the front and side panels from red to grey. Red really didn’t go with our new pink and blue kitchen scheme, and we didn’t choose it in the first place. But I love cooking with it and wanted to save it.
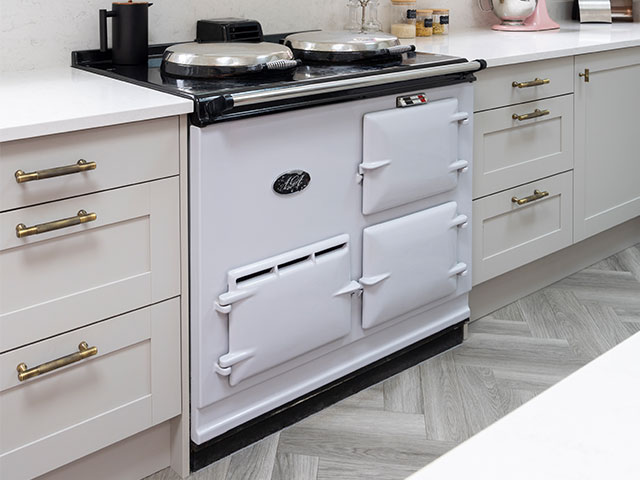
The Aga was renovated and repainted to match the new scheme. Photo: David Giles
How did you choose the kitchen?
I’ve known and worked with the managing director of Et Lorem kitchen company, Jamie Harding, for years so it was an easy choice. I wanted bespoke, as we’re only doing this once, and I’ve seen plenty of his designs. We sold our existing kitchen online for £4,000 so that was a good start towards the cost. Pink and grey were my choice of units, but I love the combination of pink and teal, so it made sense to bring in the blue for the seating, so the pink wasn’t too dominant.
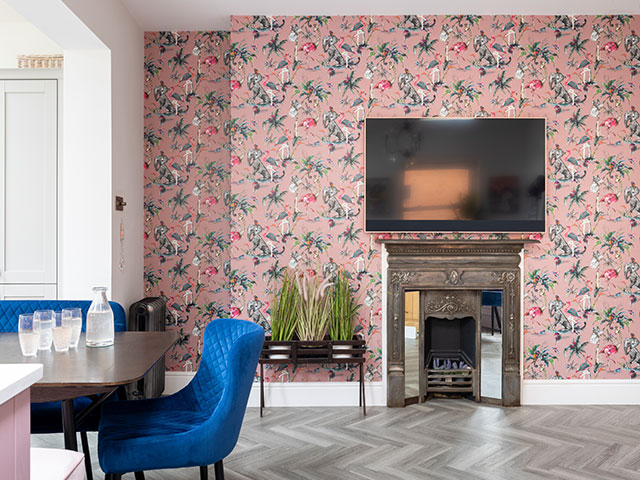
The ChiMiracle wallpaper is by Muck N Brass on Etsy. Photo: David Giles
How do you feel now it’s all finished?
We all love the pink and blue kitchen. Everyone can be in here together. It’s got a glamorous feel to it, and the room feels so open and bright. I’ve got all the cupboards I wanted, including my special gin cupboard, and we’ve got a space where we can all sit together and eat or entertain friends.
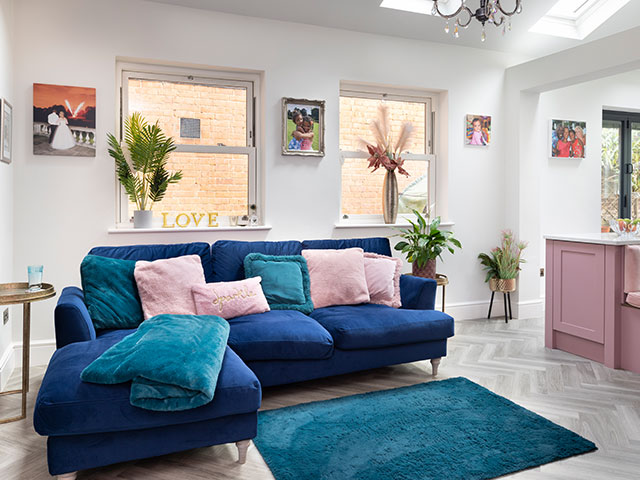
Sarah already had the blue velvet sofa, so she added pink and teal cushions to make sure it matched the new decor scheme. Photo: David Giles
PROJECT COSTS
- Units, £18,465
- Handles, £699
- Worktop, £4,191
- Appliances, £6,424
- Flooring, £2,112
- Radiators, £1,640
- Furniture & upholstery, £2,170
Total spend: £35,701





