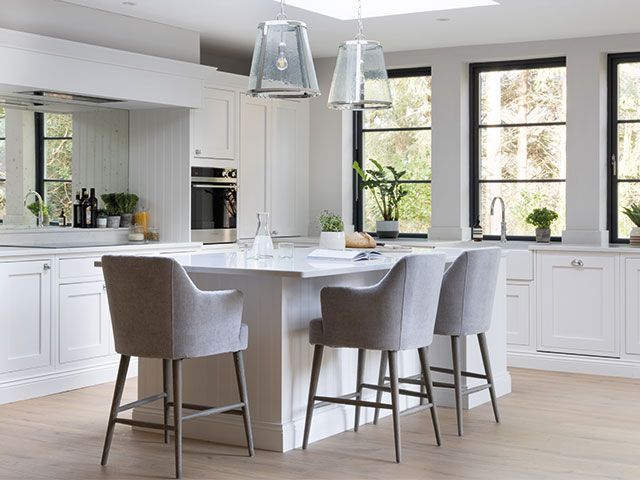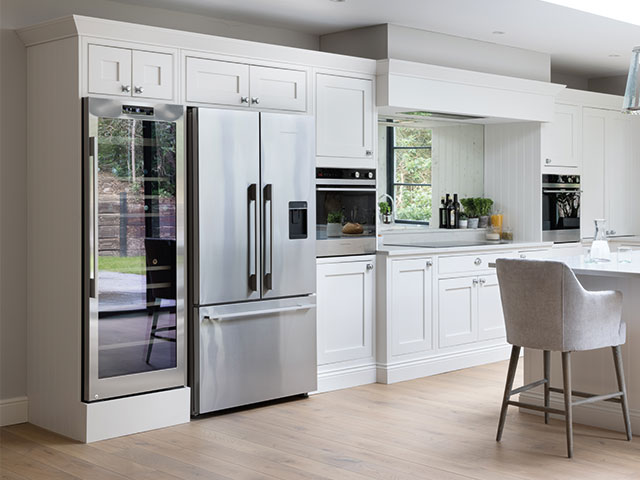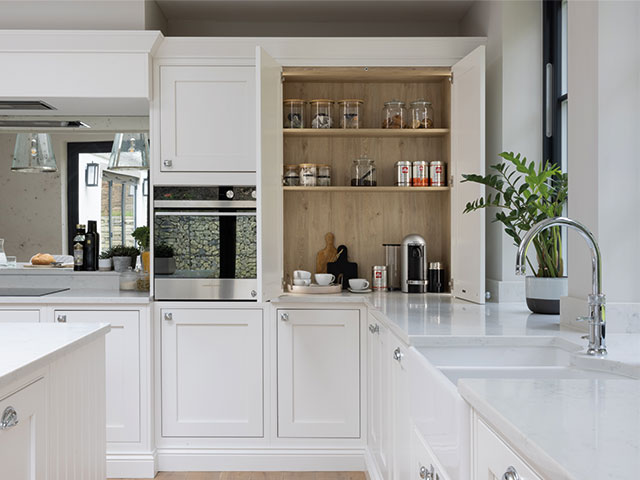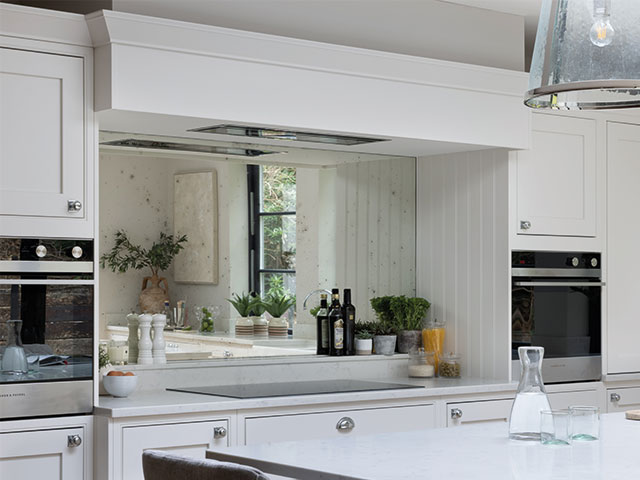
Kitchen makeover: A luxe look for a new-build house
When Kelly Stevens, a florist, and husband Ben, who works in finance, decided to build their own home, they wanted their new-build kitchen to be integrated into the main living space. The couple loves to entertain, so the brief was to create a classic, timeless scheme with contemporary touches that was perfect for socialising – complete with an impressive wine fridge.
Tell us the thinking behind your new build kitchen design
We love entertaining, and wanted to ensure that the space easily flowed into the dining and living areas of the house. Natural light was important, so we featured a lantern skylight in the plans. We wanted the house to capture the views of the surrounding woodland, so focused on visual elements, such as positioning the sink under a run of three windows.
[twenty20 img1=”20225″ img2=”20226″ offset=”0.5″ before=”Before” after=”After”]
And the cabinetry…
Looking for a contemporary take on a traditional Shaker design, we came across Ella Austin, a local company in Farnham, and really appreciated the individual approach they took with us, opting for Ovolo Chalk cabinetry by 1909.
Did you have any must have features in mind for your new build kitchen?
Two dishwashers and a huge wine fridge! We enjoy having friends and family over, so the L-shaped seating area on the island with comfy bar stools turns it into a really sociable space – sitting in a line just feels too formal. I didn’t want appliances and gadgets to take up all the worktop space so the design included a breakfast pantry cupboard, where we can keep everything hidden from view.

A large wine fridge was high up on Kelly’s wishlist. Photo: Paul Craig
Why did you choose quartz worktops?
Mainly because it tends to be more forgiving than marble! I can be a messy cook, so I wanted a practical surface that I wouldn’t stain or damage with red wine and spices. I also knew I didn’t want a sink integrated into the island as they can look cluttered and dirty. We positioned the hob against a wall and chose an antique mirrored splashback, so whoever is cooking can still see everyone in the kitchen.
How did you manage your budget?
With the project costs of a new-build kitchen being so high, we had to stay within a strict budget. The kitchen company helped by suggesting cost-saving ideas that wouldn’t sacrifice design or functionality. This included choosing less expensive units for the utility room, which enabled us to have what we wanted in the kitchen. We didn’t want to skimp on the must-haves as it’s the heart of the home and used all day, every day. We sourced everything from them, including the bar stools and lights.

A pantry cupboard helps keep the worktops clutter-free. Photo: Paul Craig
Were there any disasters along the way?
No, thankfully – the project ran extremely smoothly, although I do remember there was a great deal of discussion about how the pendants attached to the glass lanterns!
What have you learned from the experience?
That it pays to use local businesses and tradespeople. We met regularly with the team at the kitchen company to ensure the finish was just as we wanted it to be, while keeping an eye on the budget; plus, the fitters were able to stop by at short notice.

A mirrored splashback enhances the feeling of the space. Photo: Paul Craig
PROJECT COSTS
- Cabinetry £19,160
- Appliances £9,099
- Worktops £5,500
- Sink & tap £1,849
- Splashback £1,200
- Furniture £898




