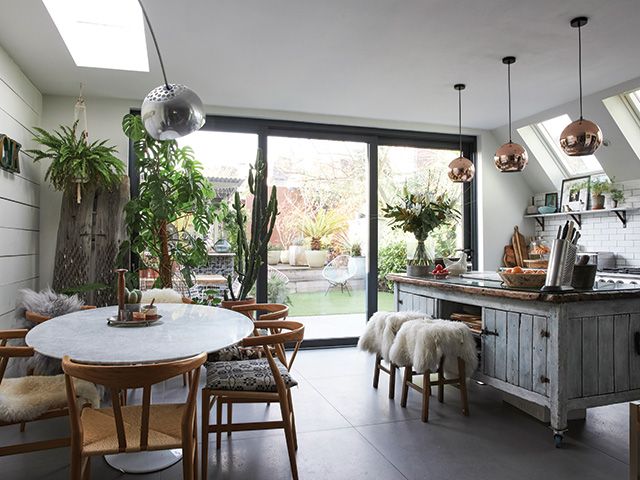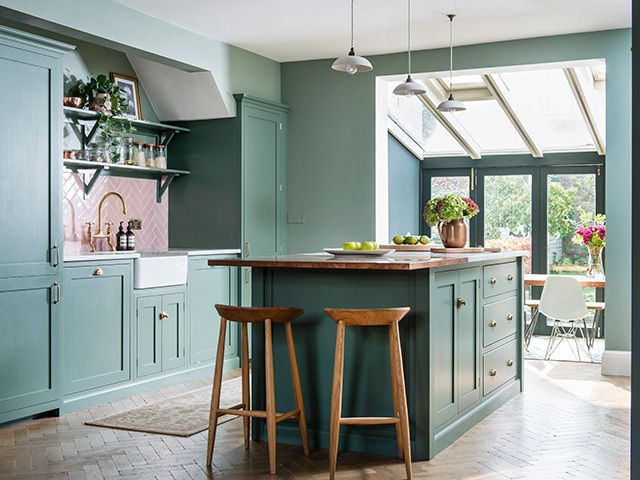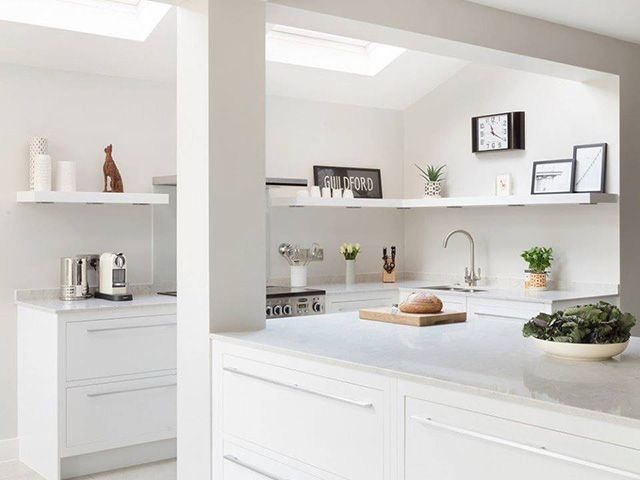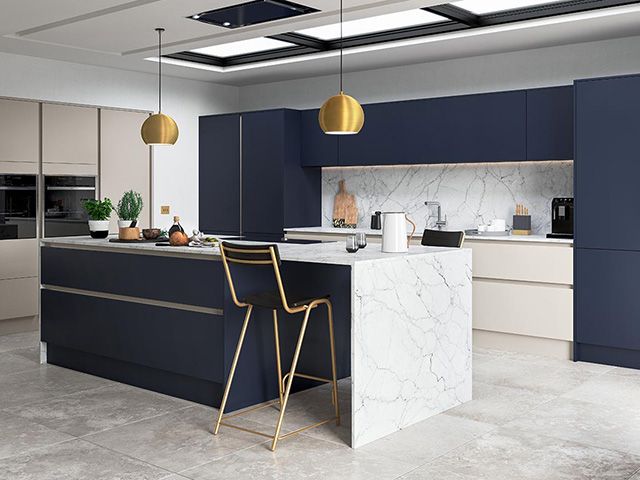
Kitchen planning guide: considering an extension
Create a bigger, more functional kitchen by extending your property. Here’s what you need to know when considering a kitchen extension.
Image: Good Homes
If your current kitchen space isn’t large enough to make it the social, family-orientated space you want, then you may be considering an extension to your property to home a new kitchen.
It can be a daunting project, but get it right and you can make the kitchen of your dreams become a reality. This is what you’ll need to consider.
Planning permission

Image: Good Homes
Depending on the type of extension you’re looking to create, you may have to apply for planning permission to extend for a new kitchen space.
Certain types of extensions are allowed under permitted development rights, including side-return extensions, however, rules are stringent. If you are tackling a larger project, hire an architect or planning expert to walk you through the process. If you don’t obtain planning permission, you may be forced to apply for it retrospectively, or in the worst case scenario, be hit with an enforcement to put your home back as it was.
Who to work with
Hiring an architect is not always essential for straightforward extensions, where sometimes a builder or structural engineer may be more appropriate and save on costs. However, in ensuring your structure is afe and sound, and your utilities are well-placed, an architect is often worth the investment.
Choosing a kitchen company to work with during the planning stage is a smart idea, as they can lend their experience in making key decisions early in the process for what will be the most important element of your new space.
The best way to find a reliable team? Word of mouth. Ask friends and family who have had similar work done for their recommendations, and you can have peace of mind that your team can complete the job successfully.
Size and shape

Image: This Harvey Jones kitchen features a side return extension, which has allowed roof lights to be installed for extra natural light.
If you’re creating a rear extension, the space available for your home extension will depend on the garden you have available. Side return extensions are popular, as they fill in the awkward L-shape at the rear of many period properties. However, while lean-tos and side returns usually require less foundation work and eat up less garden space, they will likely need more structural changes inside, sincluding removing walls and leveling floors and ceiling heights.
Think about what you want to include in the space. Do you want a dining table, a living room, extra storage? How will you maintain direct access to the garden? Working with your build team on these key decisions early on will help inform the work you have done and your budget. The extra costs involved in an extension are likely to be between £1,000 and £1,500 per square metre, depending on the finishes involved.
Timelines
Once you have an idea of what your extension will look like, you’ll need to think about a timeline and schedule of work. There’s a lot more involved in an extension than just a kitchen re-fit, including time to submit planning applications and party wall agreements with neighbours if required. You’ll also need to put time into finding architects and builders, as the ones you want are likely to be those that are already busy. The actual construction will often take between 3 and 6 months.
Plan the kitchen from the outset

Image: Inkwell Kitchen, Masterclass
We may have already said to choose your kitchen company from the get-go, but it’s never too early to work on your kitchen design too. An early design can be ammended through the process, but having an idea of what you want from your kitchen may make valuable functional decisions, such as placement of utilities and ventilation ducting easier. Your build team will be able to advise the best time in the timeline to order your kitchen too.
Are you planning a new kitchen? Let us know! Tweet us @goodhomesmag or post a comment on our Facebook page. Or, tag us in your own kitchen photos on Instagram, using the hashtag #ThisGoodHome.




