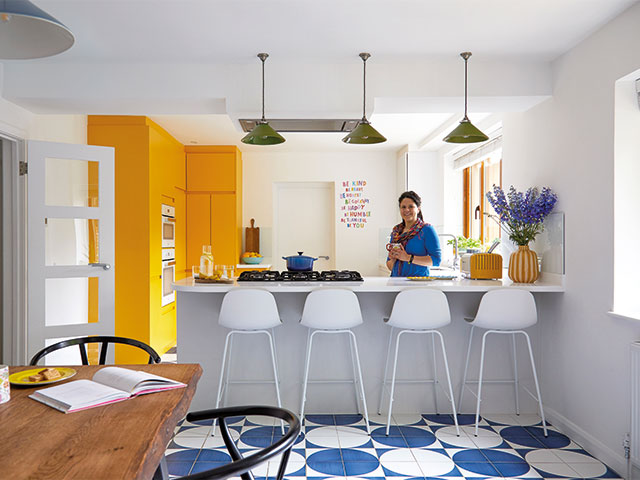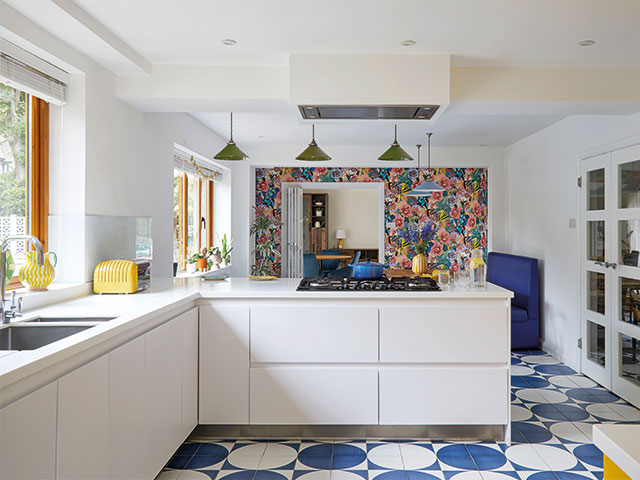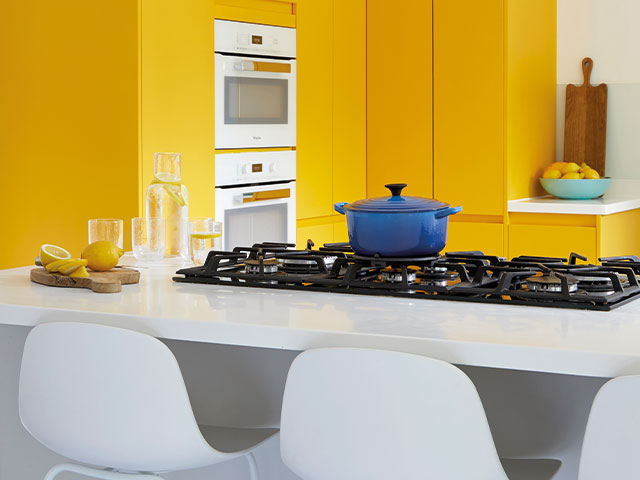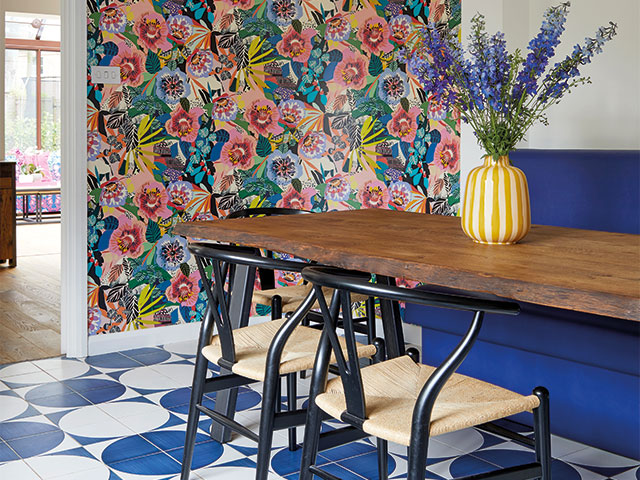
Kitchen makeover: Creating a colourful open-plan kitchen-diner
Moving into their new home, Valentina and Ashley Gross inherited a white handleless kitchen with good quality units and appliances, but the layout didn’t suit family life and the space was crying out for some character. The solution? Knock down the wall between the kitchen and dining room to create a new open-plan space full of colour.
What was wrong with your original space?
The main dining room was separate from the kitchen, and because Ashley is a chef and loves to cook, it felt much more inclusive to combine the two spaces, so that we could be together as a family and interact with guests at the same time as cooking. We also wanted to include a breakfast bar so the kids could do their homework alongside us while we prepared food.
[twenty20 img1=”20700″ img2=”20703″ offset=”0.5″ before=”Before” after=”After”]
How did you plan to change things up?
We wanted it to be more open plan, to include a large dining table for entertaining, and be more ‘us’ overall, so more colourful and vivid. The plan was to knock through to the dining room, keeping the existing kitchen where it was but to enhance it with our own decorating choices.
I knew that we wanted to tackle various design projects throughout the house, so I looked into finding a suitable interior designer. The companies I was coming across online were very traditional, but when I discovered Slightly Quirky, I loved the originality and vibrance of their designs.
I met with Caroline and we clicked straight away – she was excited to use the colour palette we had discussed, and then came up with some really inspiring mood boards. The bespoke yellow cabinets, Corian worktop and bespoke bench seat were all supplied by Slightly Quirky.

The floral wallpaper creates a fabulous focal point in the dining area, where a vivid upholstered bench works well for entertaining and family gatherings. Photo: Anna Stathaki
What were your must-haves for the scheme?
As well as being light, bright and open, I wanted the new space to be much more colourful, while reusing as much of the existing kitchen as possible, as it was pretty much brand new when we moved in. I really appreciated Caroline’s support as she listened to what I wanted and came up with great, practical solutions – whether it was finding the right person to do a certain job, like the upholstered bench, or the perfect shade of sunny yellow for the units.

The couple wanted to keep their original induction hob, but when it stopped working, the price to mend it was half the cost of buying a new one, so they opted for a new gas hob instead. Photo: Anna Stathaki
How did you manage your budget?
We had an overall amount for all the renovations we wanted to do in the house but opting for bespoke cabinetry ate into a lot it. Being able to reutilise the original units was key, and we even spray-painted some to tie-in with the bespoke bank of cupboards. Aside from the new hob, we also kept all the appliances and worked them into the new design.
Have you learned anything from the experience?
To have more realistic time expectations! I thought the project would take around three months to complete, but it ended up taking at least six, although we did change a few things along the way.

The Helix Blue floor tiles are from Mandarin Stone, the Summer Garden wallpaper is from Milton & King. Photo: Anna Stathaki
How do you feel now that it’s all finished?
I love it. Before, the room was difficult to entertain in, but now we have space not only for all the family but to host get-togethers, which is just brilliant.
PROJECT COSTS
- cabinetry: £6,000
- worktops: £4,000
- furniture: £3,000
- floor tiles: £1,500
- lighting: £550
- wallpaper: £222
Total spend: £15,272




