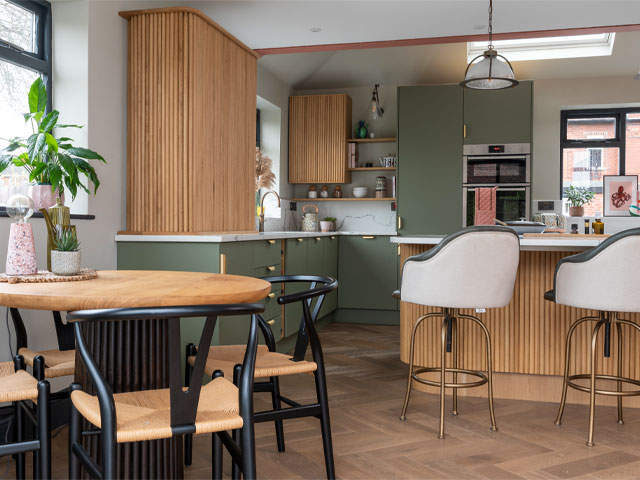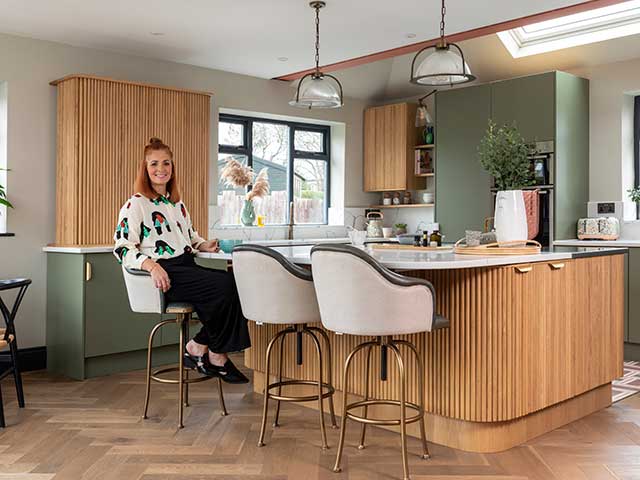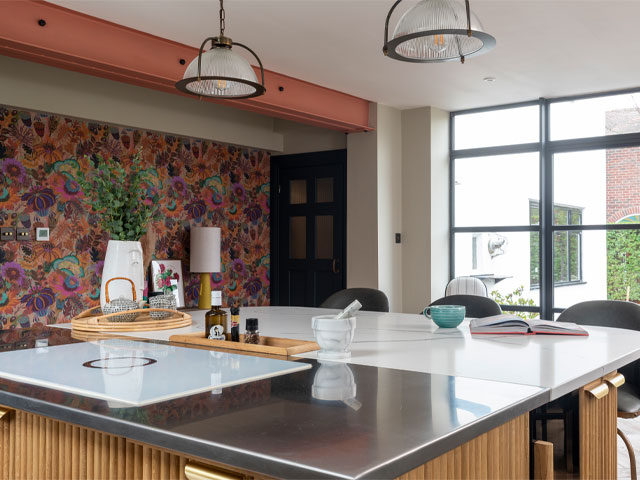
A contemporary open-plan kitchen with exposed steel beams
Knocking down the wall between the existing kitchen and a sun room gave interior designer Emily Robson, director at KERV Interiors, the space to create an open-plan kitchen-diner for her family.
What didn’t you like about your old kitchen?
It was very dated and far too small for our needs as a family. We knew we wanted to create an open-plan kitchen-diner layout that would enhance our day-to-day lives, and also be great for entertaining, so knocking through to an adjoining sun room was the best solution. We chose a beautiful olive-green colour for the units, which we knew would complement the fluted oak-finish doors for the island unit.
[twenty20 img1=”18192″ img2=”18193″ offset=”0.5″]
What were your must-have features for the scheme?
We definitely wanted a good-sized island, as they’re such a great area for socialising around. The fluted oak was another must, and my husband was keen to get a good-quality induction hob. We used wallpaper on one wall for a pop of colour but kept all the other walls neutral.
What was your budget?
We had a figure of around £60,000 in mind, including labour. It crept slightly above that, however, because of the extra steel beams we needed. We saved money by buying ready-made kitchen carcasses and asked a local joiner to make the bespoke kitchen unit doors. We created a spreadsheet and constantly referred back to that. If we sourced something that went over budget by a lot, we knew to rein it back with something else we hadn’t yet sourced.

Nature-inspired colours, burnished brass finishes and a bespoke island in on-trend fluted design form a beautiful new space. Photo: Fiona Walker-Arnott
Were there any disasters along the way?
Not as such, but the two walls we were knocking down were structural and the external side of the house wasn’t built very well originally, so more money had to be pumped into making sure everything was structurally sound.
What was the best bargain?
The kitchen carcasses came in at under £3,000. We were responsible for ordering and measuring everything ourselves, but it really did save a lot of money.

The exposed steel beam is painted in Red 03 to pick out the colour in the Mars Meadow wallpaper (both from Lick). Photo: Fiona Walker-Arnott
Have you learned anything from the process?
We’ve discovered that the sheer amount of dust involved is always worse than you think, and it gets into everything! The best advice I could give would be to dust sheet your whole house. I wish we’d properly covered the floors and furniture in more rooms than we did. I also learned I should listen to my husband more, as he does have some good ideas!
How do you feel now it’s all finished?
We absolutely love our kitchen and are in here most of the time. With a young baby it’s really practical, too. I think my favourite element is probably how the fluted oak sits with the tiled floor – the materials work so beautifully together. I also love that we kept the steel beams exposed to tie in with the other pink elements.

The fluted base of the bespoke dining table echoes the units and island detail. Photo: Fiona Walker-Arnott
Project costs
- units & bespoke kitchen fitting, £12,700
- worktop, £4,300
- flooring, £5,600
- underfloor heating, £2,600
- sink & tap, £1,850
- appliances, £4,600
- furniture, £1,200
- lighting, £805
- switches & sockets, £530
Total spend: £34,185




