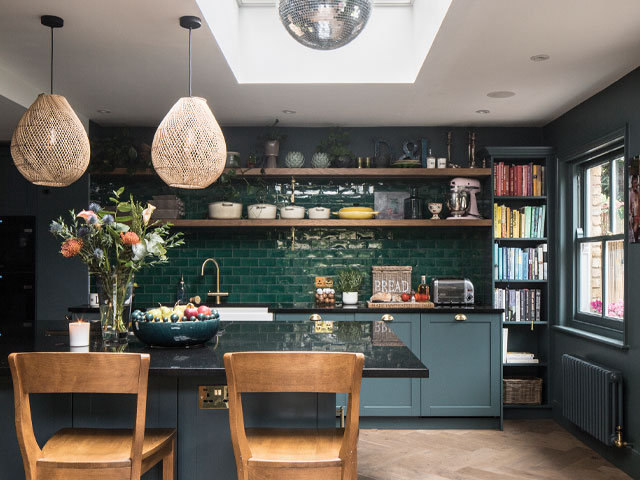
Photo: James French
How a kitchen remodel transformed this south London home
This kitchen relocation and remodel kick-started a transformation for Lara Cross and Dan Sanders’ south London home without the need for any structural work…
Like many homeowners around the country, the driving force behind Lara Cross and Dan Sanders’ house refurb was prompted by staying home during lockdown.
‘We became much more aware of how little of downstairs we actually used, even though it’s a big space,’ says Lara. ‘The living room felt too formal and the kids had grown out of the playroom.’
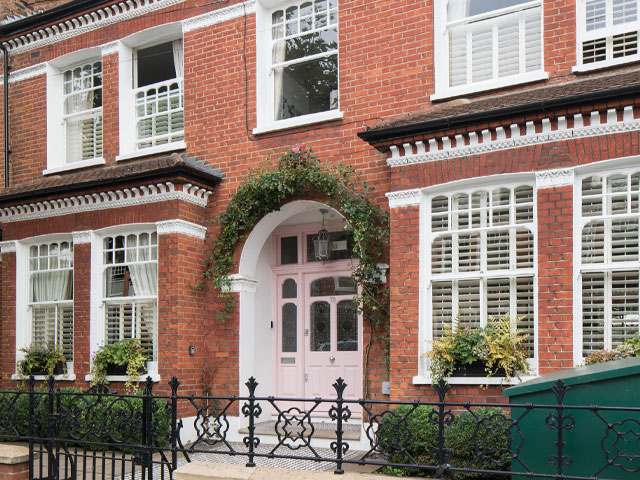
The house, and its pink door, is often used on location shoots. Photo: James French
‘The kitchen was just too small’
Lara, an interiors stylist (@heaverhouse on Instagram), and Dan, a lawyer, live in a three-storey, seven-bedroom Victorian terrace in Balham, south London. The back of the house had bothered Lara for years. The previous owners had extended, creating a bright, multi-purpose living space but placed a small, poorly designed kitchen to the side.
‘Me, Dan and my three teenagers, Yasmin, Charlie and Mia, used to huddle around the breakfast bar and not really use the rest of the room, which was absurd,’ says Lara. ‘The kitchen was just too small for a house of this size.’
Lara bought the property in 2010 with her previous husband and redecorated and reinstated the period features. Over the years she’d toyed with moving the kitchen into the central, bigger part of the open-plan room and already had some ideas.
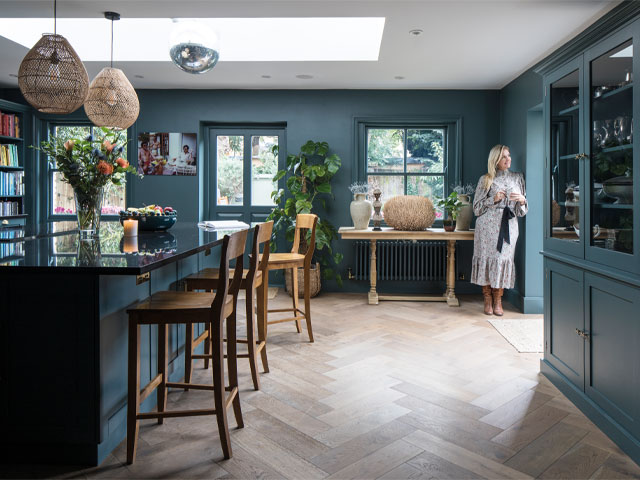
The kitchen was moved into the larger, extended part of the open-plan space to create a more flexible, inclusive family space. Photo: James French
Creating a family kitchen
‘The changes became a family project,’ she says. ‘Together we marked out the new layout, moving the sofa and dining table so we could have a big central island. We all wanted an engaging and inclusive environment to socialise, eat and cook.’
The old kitchen area turned into a snug – with a bar. ‘We took the Aga out of the chimney breast but we didn’t need another fireplace,’ says Lara. ‘A Pinterest picture inspired me to install the bar, it’s perfect, we can have pre-dinner drinks and go straight into the new dining room.’
In here, Lara decorated in pale pink to complement the period features and three favourite oil paintings. Elsewhere downstairs, decor deepens to a rich shade of teal.
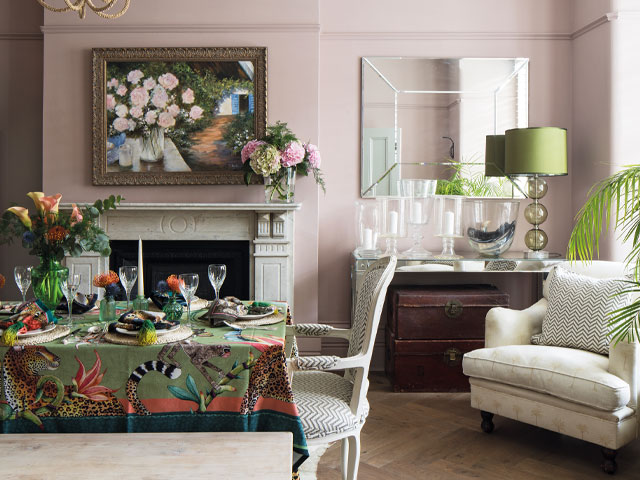
Little Peach Blossom by Little Greene to emphasise the grandeur of the original cornicing and white marble fireplace in the dining room. Photo: James French
Teal as a neutral
‘I liked the idea of using a bold colour block and I’ve always loved that teal is neither blue nor green,’ she says. ‘It’s become a neutral of sorts because I’ve decorated three rooms the same, changing it up with different-coloured furnishings and art.’
The saturated scheme is a bold departure from Lara’s previous taste for light neutrals and evolved after she decorated the living room before the kitchen project began. She grew-up on a farmstead in South Africa where her mum always used colour.
‘There’s so much natural light over there and colour works, but I was a bit nervous going too dark might suck out the light here,’ she says. ‘Farrow & Ball’s Inchyra proved the opposite. I turn a light on, hang a picture and the tone changes, it’s so beautiful and versatile that it was too good to use in only one room.’
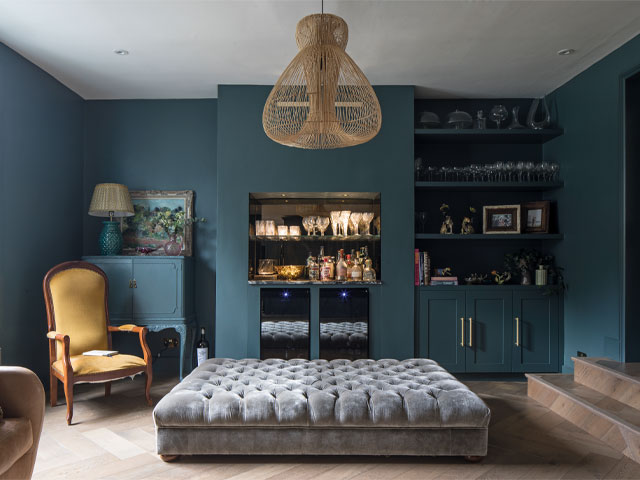
The snug is just off the new kitchen with steps leading up to the dining room. The huge ottoman is from Helen Mullany Interiors. Photo: James French
Mustards and golds
Although Lara had teal in mind for the kitchen, too, other factors were at play. Friends had clubbed together and bought her and Dan a painting as a wedding present that she wanted on prominent display.
Also, Fired Earth’s Provence green glazed tiles had caught her eye in a magazine – then she saw them again in an Instagrammer’s kitchen.
‘The tiles kept drawing me in, they remind me of cafes and restaurants on French holidays,’ she says. ‘Between the tiles, the teal and our painting, the colour scheme emerged in this room with touches of mustards and golds.’

Provence Valette tiles by Fired Earth fill the wall with oak shelves for storage. Photo: James French
A better use of space
The project began in July 2020 but wasn’t too much of an upheaval as the family were able to use their old kitchen until the new one was fitted.
As well as creating the bespoke kitchen, the builders, Multiserve, made suggestions about how better to use the space. They advised switching the island to run vertically down the room; widening the doorway between the snug and dining room to draw in light from the front; and creating an entrance to the utility from the kitchen instead of the hallway.
Initially, Lara only had plans to revamp the ground floor, but as work came to a close, the contrast with upstairs became apparent.
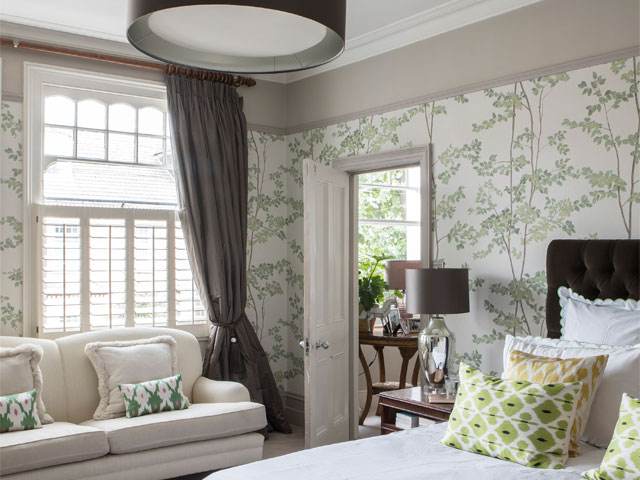
The tranquil Lewis & Wood Beech wallpaper in the master bedroom lifts the chocolate brown headboard and lightens the room. Photo: James French
Redecorating upstairs
‘I’d walk up the stairs and catch sight of the bathroom looking a little sad and our bedroom wallpaper looked dated,’ she says. ‘We decided to decorate everywhere and completely change our en suite.’
Again, the builders advised how they could maximise the small space: a freestanding bath is now next to the shower and a luxurious double vanity fills the alcove where it had been before. ‘Nothing feels squeezed in, the en suite is gorgeous, like a hotel bathroom, which I’m convinced is because we didn’t travel last year!’ says Lara.
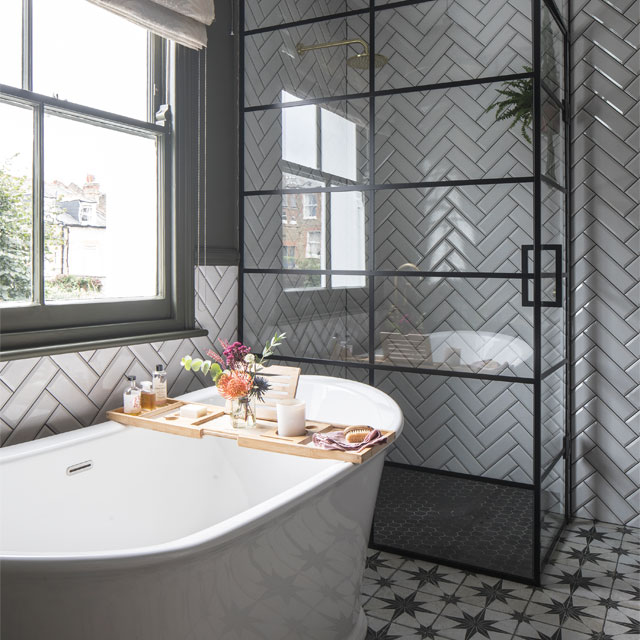
Herringbone wall tiles and a bespoke shower screen to the ceiling make the room look bigger than it is. Photo: James French
‘Much happier’
Lara and Dan’s home was finished in 10 months. Now restrictions have lifted, the house is often used for location shoots through Location Creation or rented out on Airbnb. ‘I love knowing people enjoy our home as much as we do,’ says Lara.
‘When we did the big reveal to friends after lockdown, no one could believe we hadn’t done any structural work, it’s like we live in a different house, we’re all much happier here now.’
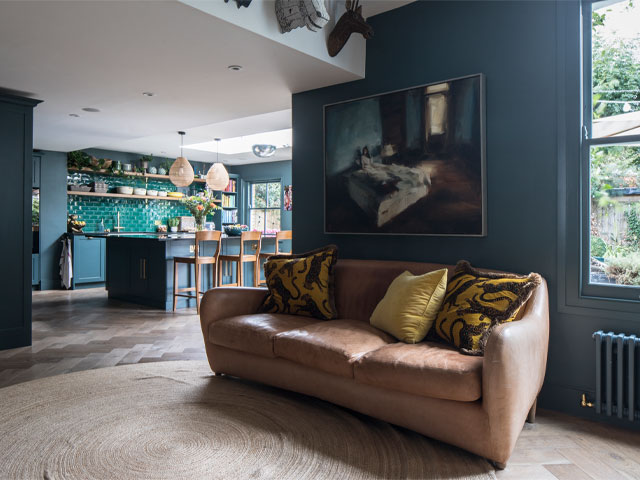
The Matthew Hilton leather sofa is Dan’s that he’s had for years and the painting was a wedding present. Photo: James French
Styling: Marisha Taylor




