
new-build kitchen remodelled with new cabinets and faux brickwork
Remodelling a characterless new-build kitchen
Interior stylist Cassie Lester was keen to overhaul her new-build kitchen to better suit family life. Cassie and her husband Richard, an accountant, decided to retain much of the layout to help manage the budget, but transformed the cold, clinical design with on-trend cabinetry and faux brickwork. Here’s how…
This article contains affiliate links, from which we may earn a small commission
Why remodel a new-build kitchen?
A lot of people thought we were mad to be replacing a perfectly good kitchen after only using it for 18 months, but the ultra-modern, new-build style just wasn’t right for us, and we always planned on changing it. The white cabinetry and uninspiring design just felt quite soulless.
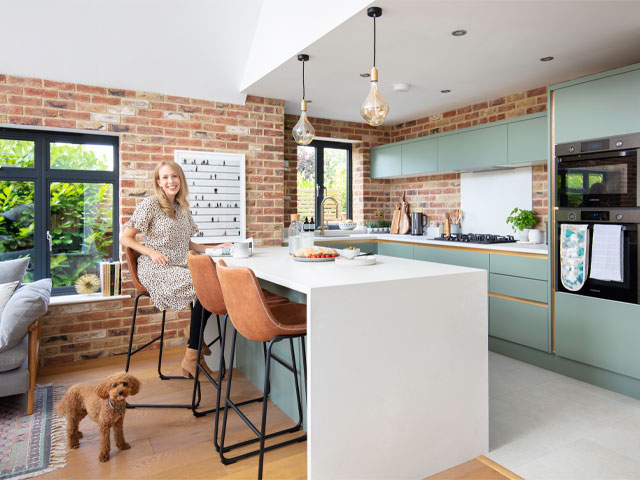
Cassie Lester in her remodelled kitchen with her dog, Maxie. Photo: David Giles
How did you want to change the space?
Our plans weren’t only about the aesthetic when it came to remodelling the kitchen; there were parts of the old design that were impractical, too. The kitchen peninsula, for example, meant the space was cut off from the rest of the open-plan room, and it felt almost like a narrow, galley kitchen. We wanted to open it up with a kitchen island and also relocate the sink from the island to under the window as it had become a dumping ground for clutter.
[twenty20 img1=”16474″ img2=”16469″ offset=”0.5″ before=”The kitchen, before and after” after= hover=”true”]
What were your must-have features?
To add some soul to the otherwise stark space, I had my heart set on using brick slips [thin, tile-like slices that give the appearance and texture of an exposed brick wall] to bring the walls to life. I chose a traditional style that matched the external brickwork of the house, and we used Brick Slip Fitters to supply and install everything. It was too much of a big project to DIY it! The slips have completely transformed the room and given it a real sense of warmth and character.
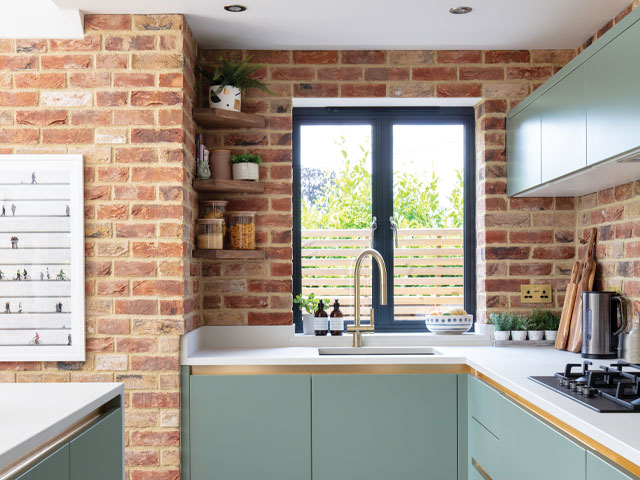
The sink was moved under the window to make better use of the space. Photo: David Giles
Did you have a project budget in mind?
We didn’t have a set budget for the kitchen remodel, but were looking to spend no more than around £15,000. As the existing kitchen was in such a good condition, we decided to sell it on Facebook Marketplace to help pay for the project. We sold all the cabinetry, the worktops, the hob and the sink, but kept the ovens and fridge-freezer, as we were able to work them into our new design to save buying brand-new alternatives.
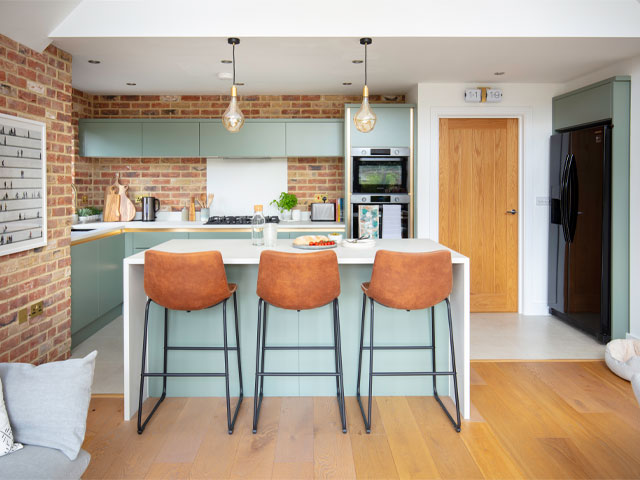
An island has replaced the peninsula and metallic accents add a modern touch. Photo: David Giles
What was the best bargain you found?
I spent hours online hunting for suitable bar stools that didn’t cost the earth. I didn’t want to compromise on comfort, so narrowed down my search to something with a sturdy backrest, and I found these industrial-style stools on Beliani for just over £100 for two in the sale.
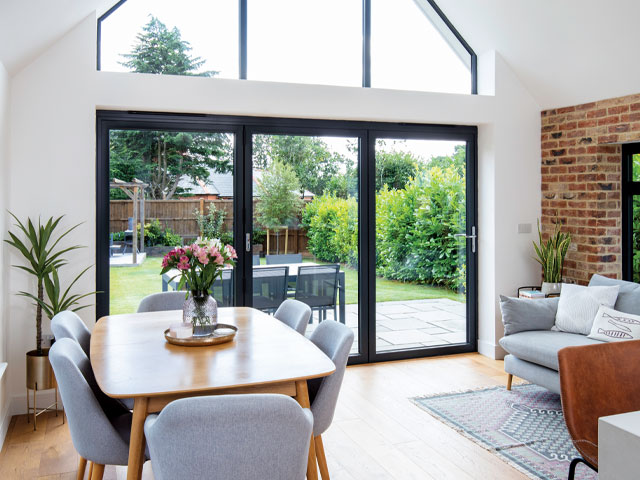
Bi-folding doors connect indoors and out. Photo: David Giles
Did anything cost more than expected?
As with any renovation project, a few additional costs popped up along the way. Because we moved the sink across the room, for example, extra plumbing work was needed under the floor. Luckily our contractor, Manor Designs, handled it with no stress and it didn’t stretch the budget.
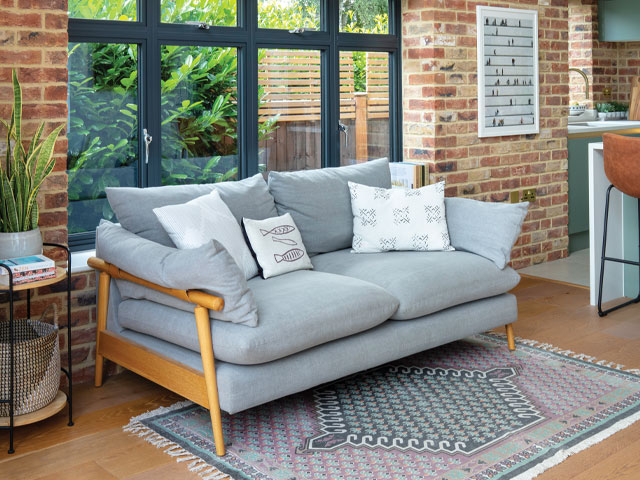
The open-plan space also has an informal seating area, zoned with a rug. Photo: David Giles
What was the biggest lesson you learned?
Don’t overlook the smaller details within the design – which is easy to do when there are numerous decisions to make! I must have ordered and returned five different styles of electrical sockets before finding the right ones. They now tie in perfectly with the other brass fixtures in the room, so it was worth it.
View this post on Instagram
How do you feel now it’s all finished?
I’m so glad we listened to our gut and went ahead with the remodel. We plan on spending many years here, so it was important to me that we designed a kitchen that would suit us as a family, and a space that we love spending time in.
Project costs
- cabinetry, £7,150
- worktops, £4,000
- appliances, £709
- sink & tap, £390
- floor tiles, £468
- brick slips, £815
- bar stools, £169
- lighting, £310
- accessories, £165
Total spend: £14,176
Shopping list:
- Infinity Plus Milano cabinetry in Matt Roman Leaf Green with gold profiles, £7,150, Wren Kitchens
- Cloudburst Concrete quartz worktops by Caesarstone, from £550 per sqm, fabricated by First Stone Worktops
- Birkdale Blend brick slips, £51 per sqm; brick slip corners, £2 each, all Brick Slip Fitters
- Spaces Hamble indoor vanilla tiles, £51.94 per sqm, Topps Tiles
- Hotpoint PCT64FLSS canopy cooker hood, £110, AO.com
- Just Taps VOS pull out mono kitchen mixer tap in brushed brass, £199.99, Tap Warehouse
- Franks fabric bar chairs in brown, £169 for two, Beliani
- Voronoi II bulbs, £95 each; brass pendants, £60 each, both Tala
- Wooden corner shelves, £25 each, eBay
- Simplicity two-slice toaster in Gunmetal, £45; electric kettle in Gunmetal, £45, both John Lewis & Partners





