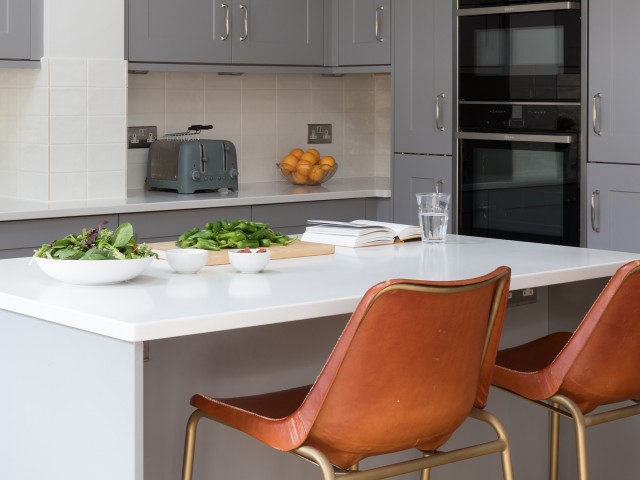
prep kitchen island from masterclass kitchens
How to plan a kitchen island
You don’t have to be a kitchen expert to know that islands are a hot commodity right now, and it’s not hard to see why — they’re practical, social and look great!
It’s easy to fall head over heels in love with kitchen island designs online, but adding one to your home takes a lot of careful preparation. But, if planned correctly, you’ll be reaping the rewards for years to come.
PROMOTIONAL FEATURE
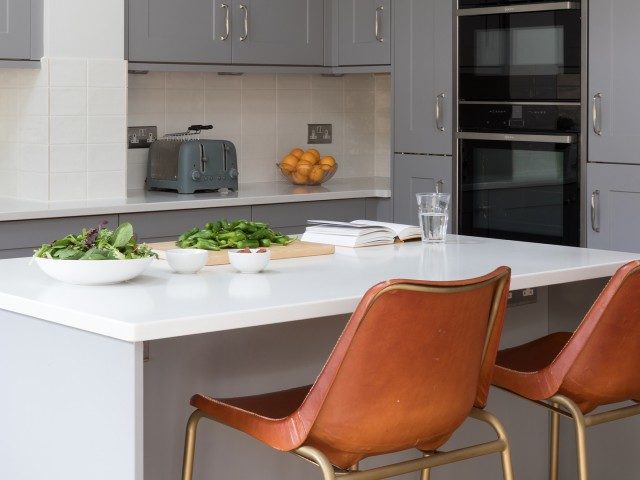
Photo: Paul Craig for Masterclass Kitchens
So, what is there to think about when planning a kitchen island? Good Homes magazine offers up some practical advice on how to plan a kitchen island for your home…
Do you have space for an island?
It’s all very well ogling over large kitchen islands on Pinterest and Instagram. But, if you have limited space to work with, you’re going to need to work within your parameters.
However, kitchen islands needn’t be purely aspirational. The minimum recommended kitchen island size is 1000mm x 1000mm, which makes for a perfectly practical prep island.
Incorporating a prep island into your kitchen’s design has a variety of advantages; they offer additional workspace, a place to perch and the opportunity to incorporate a small pull-out larder.
How big should a kitchen island be?
Once you’ve established you have the space for a kitchen island, the next step, naturally, is to think about how big you’d like your kitchen island to be.
When it comes to kitchen islands, size is all relative. You don’t want to squash something too large into your space; this will only spoil the overall scheme of the kitchen you’ve invested in.
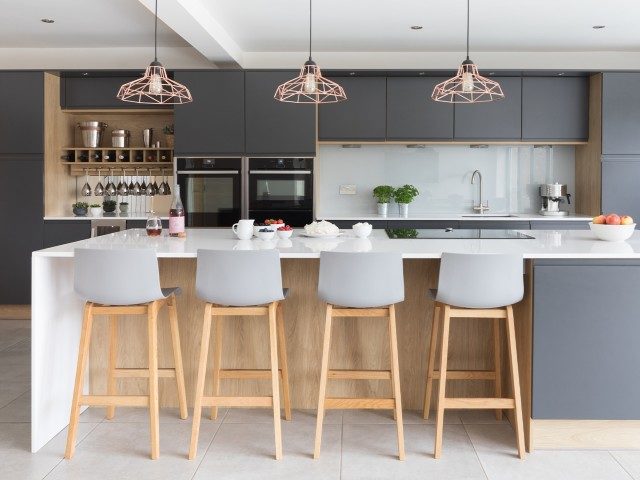
Photo: Paul Craig for Masterclass Kitchens
How will you use your extra work surface?
The next step is to think about what you actually want from your kitchen island. This will help your kitchen designer and ultimately determine the design of your island.
A kitchen island can fulfil a number of purposes; prep space, a cooking area, seating, storage and room for washing up. If you’re lucky enough to have a large kitchen, your kitchen island can fulfil all of these functions.
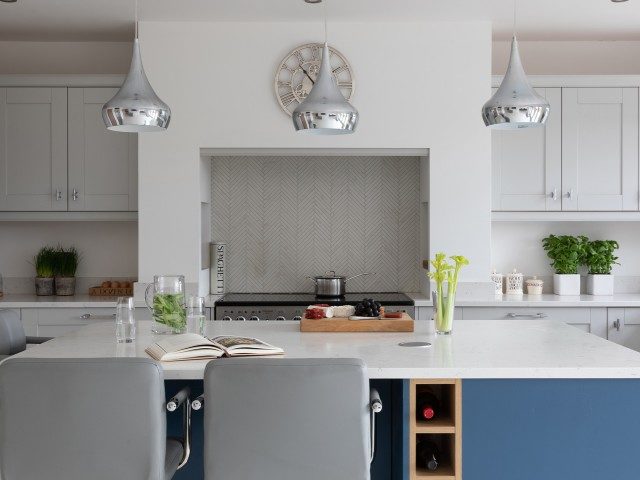
Photo: Paul Craig for Masterclass Kitchens
How much space should you leave around a kitchen island?
You’ll need what’s called a clearance zone between your kitchen island and parallel units. Is there enough space for appliances and drawers to open without obstruction? Can you walk through the space without tripping over?
We suggest leaving more than the recommend 1-metre minimum space necessary between your kitchen island and opposing units. This will give you a comfortable clearance zone.
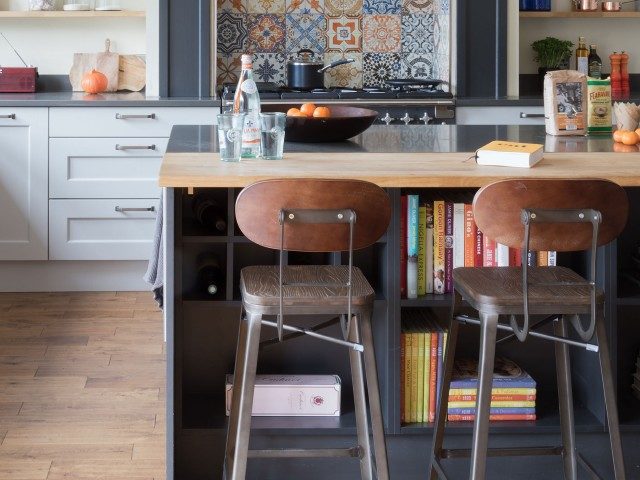
Photo: Paul Craig for Masterclass Kitchens
What about the layout?
L-shaped, U-shaped or galley style are the most common kitchen island shapes. If you’re working with unusual spaces or tricky architectural features, you’ll need a more innovative approach. Consider a kitchen peninsula, where the island unit extends from a wall.
Awkward spaces needn’t get in the way of your dream kitchen island. Embrace any irregular features as your kitchen designer will find a way to utilise any obstacles.
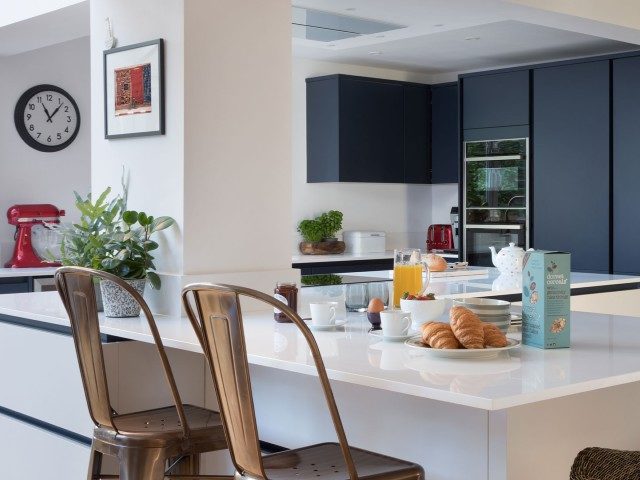
Photo: Paul Craig for Masterclass Kitchens
How do I want the island to look?
Last, but certainly not least, think about the style of your kitchen island. Do you want to make an impression with a statement island? Or is function at the forefront of your plans?
Kitchen islands offer an opportunity to let your personality flourish. For instance, if you have a grey kitchen, you can play with colour by incorporating a contrasting kitchen island. Alternatively, incorporate a practical, understated kitchen island.
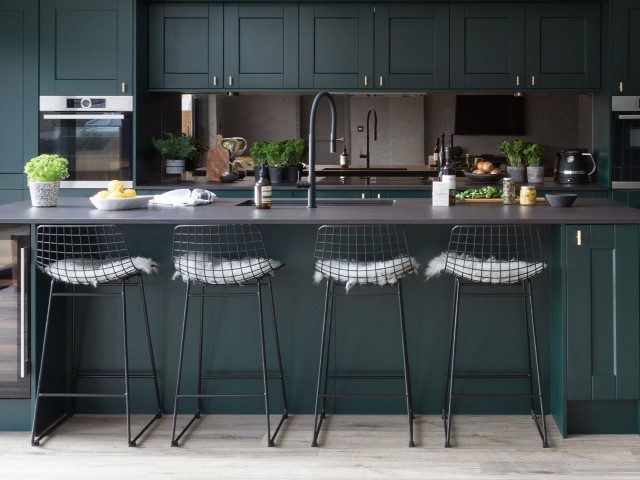
Photo: Paul Craig for Masterclass Kitchens
RELATED ARTICLES




