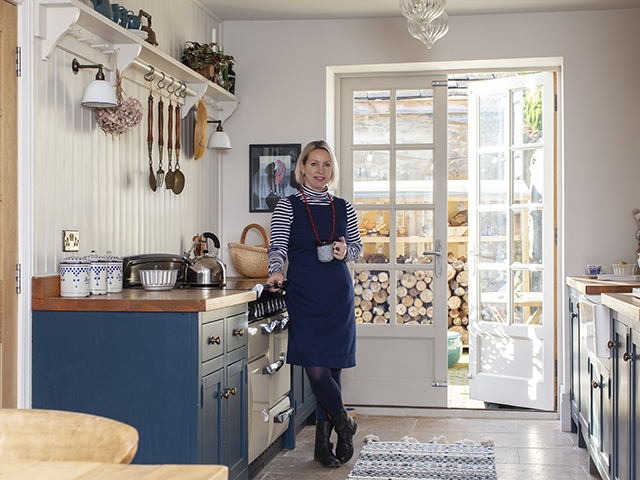
Kitchen makeover: ‘It went from 70s to serene!’
Lighting designer Alice Moylan updated her family’s Georgian cottage kitchen to look timeless and the before and after really is quite something…
Rewiring, re-plastering and reflooring this kitchen and dining room, as well as knocking them through together has made the Moylan’s kitchen the beating heart of their beautiful Georgian cottage.
We spoke to Alice to get the full story of this stunning transformation. We know you’re going to be so impressed with the stunning finish, we certainly are!
[twenty20 img1=”11473″ img2=”11472″ offset=”0.5″]
What was wrong with your old kitchen?
The Georgian cottage had undergone a make-over in the Seventies so the kitchen we found was cramped, dated, with dark wood, Formica surfaces in oranges and browns, plywood units, Artex everywhere and a huge ancient boiler. It wasn’t family friendly and lacked connection with the other living areas.
What was your vision?
We wanted to knock the old dining room into the kitchen to form a kitchen-diner with enough room for a table and seating area at one end – a much better space for family living and entertaining. We then had barn doors made between this and the living room so we can shut these if needs be or keep them open for a spacious open-plan entertaining area. We also wanted to replace the boiler, moving it from the kitchen into the bathroom thus freeing up more space.
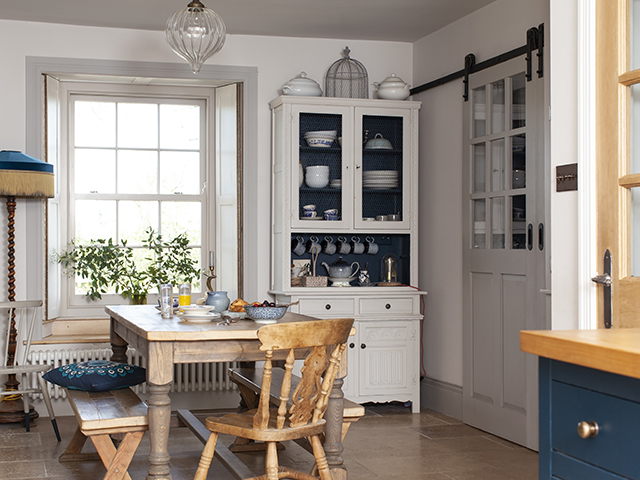
Photo: Fiona Walker Arnott
Was planning an issue in this 1814 cottage?
It isn’t listed so we didn’t need planning permission. We appointed a contractor we’d used in previous renovations and he ensured we followed building regulations throughout. My workshop’s based here so I was able to project manage.
What were the challenges?
The sheer scale of the disruption! All the pipe work and plumbing needed re-routing and replacing while the floor from the kitchen to the original dining room was higher than the kitchen’s so we needed to level it. We had to stage-manage the demolition so we always had access to running water.
In the end we lived with a sink on a steel trolley for a while! My worktop got ever smaller and I ended up using a plastic office unit as a larder – it eventually cracked under all the pressure! Thankfully we made the change-over from the old sink to the new in a day so the water was never interrupted.
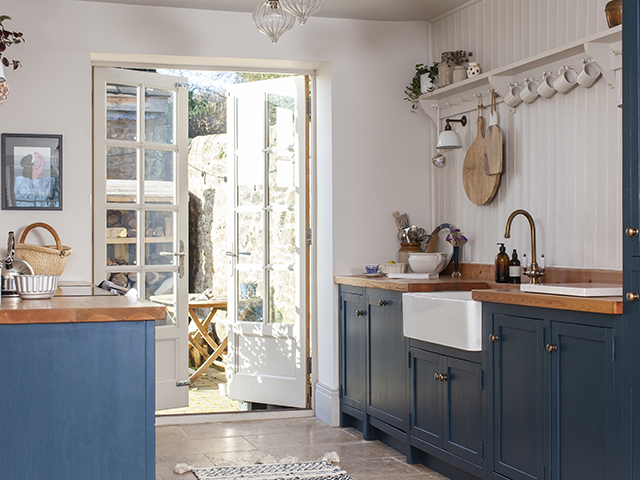
Photo: Fiona Walker Arnott
Any surprises?
As work progressed we were excited to find the old fire place hiding behind a false wall. Leon polished its lintel with a stone grinder and it’s come up beautifully. Our log burner there now means we can be very fuel efficient as it heats the living room, though we did fit a couple of low period-style radiators, just in case!
What was your inspiration?
We spent hours trawling high end kitchen brochures and websites for ideas and then drew up our own plans with ways to save spending here and there.
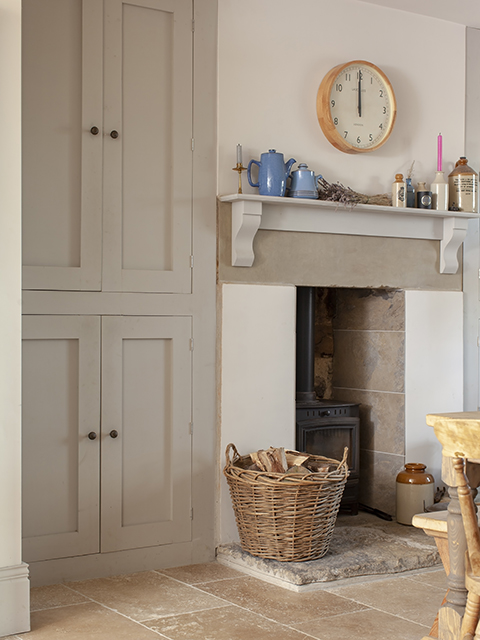
Photo: Fiona Walker Arnott
Describe your style
Stripped back and traditional, with some Shaker accents and maybe a nod to French rustic and Georgian! Using period colours was important too as they can transform a room. We had to keep an eye on budget but didn’t want to compromise on the finish so I made savings elsewhere by painting the units myself while Leon did the re-wiring and made the cupboards in the chimney-breast alcoves. A white marble work top would have been amazing but we’ve made do with marble chopping boards!
Was it worth it?
Definitely! That once cramped space is now a light, bright open-plan area, perfect for a modern family.
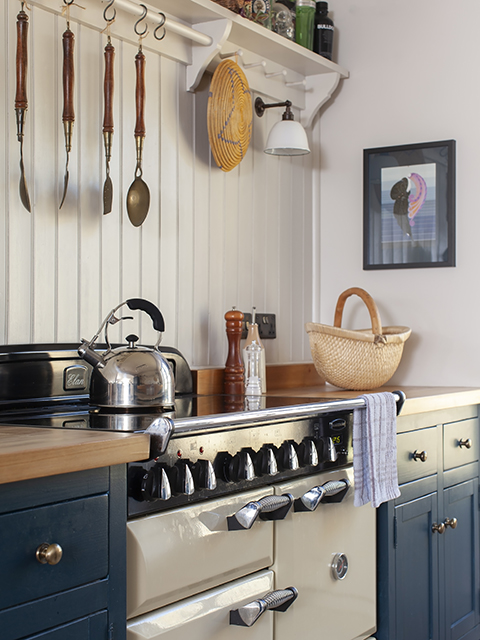
Photo: Fiona Walker Arnott
Project costs
- Kitchen units £3,000
- Worktop and upstand £600
- Sink and taps £400
- Appliances £4,000
- Tiling £750
- Tongue and groove cladding £100
- Barn doors £1,500
- Lighting £1,038
- Paint £400
Total spend £9,088




