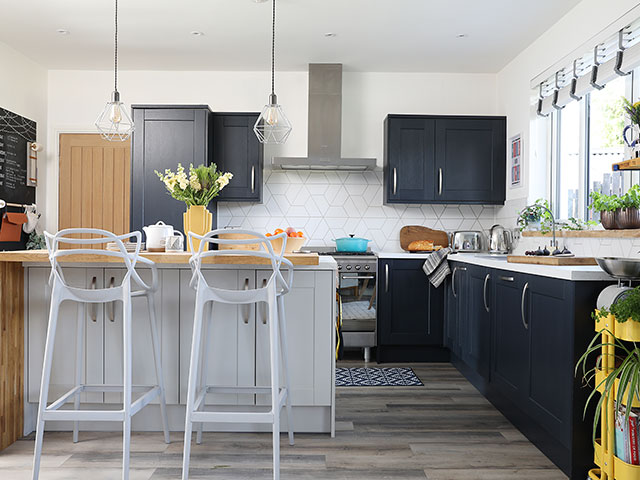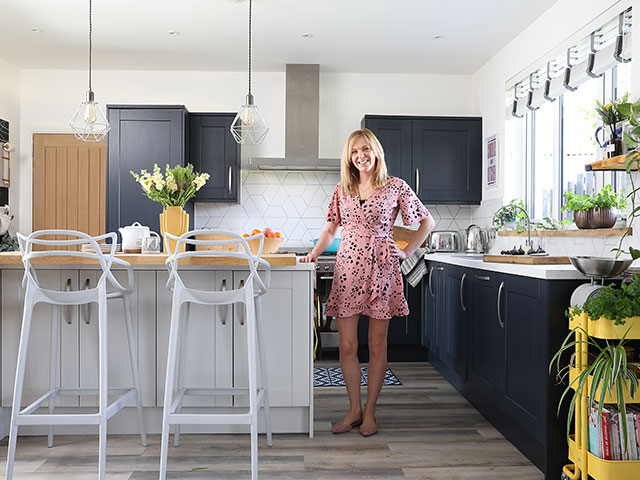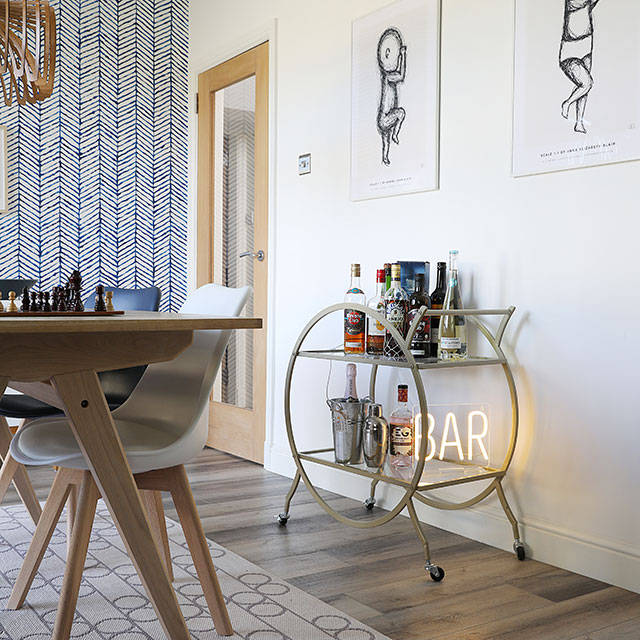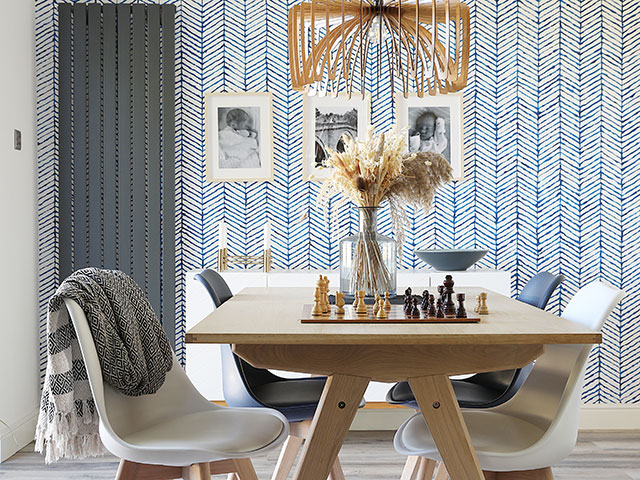
Kitchen makeover: ‘Open plan living has been a gamechanger!’
By relocating their cramped kitchen, Emma Blair (@our.wee.project) a self-employed architect (eblairarchitect.com) and her husband Alan, an engineer, and their children Samuel and Anna have gained the space and light they craved. Their brief was to have an open plan kitchen makeover and create a kitchen-diner by knocking two bedrooms together and opening up the space to the south-facing front living room, but did they manage it? Read on to find out!
What didn’t you like about your old kitchen?
When we bought our post-war bungalow in Glasgow in October 2019, I knew the kitchen, which was off the hall at the rear, would need to be relocated. It was too small for modern living and isolated from the rest of the home. The units were so dated they couldn’t be salvaged, and being north-facing, the room was also very dark.
[twenty20 img1=”22015″ img2=”22011″ offset=”0.5″]
How did you go about changing the space?
We made it open plan by knocking through two ground-floor bedrooms to create a kitchen-diner and opening it up to the lounge. This gave us a great-sized kitchen space to work with and brought it to the heart of the home. Although the new kitchen is still north facing, it sees plenty of daylight as the natural light flows through from the south-facing front living room. It’s also created a much better connection between the downstairs spaces.
What were your must haves?
I really wanted an island, a range cooker and a dishwasher, as I’d never had one before. Looking back, if I’d had a bit more space I would’ve liked a larder unit but something’s got to give, and I would have lost worktop space. We also wanted our washing machine to be separate so we used the dead space at the side of the house to build a utility room extension. This meant we didn’t have to compromise on space in the kitchen.

‘Alan wanted something modern for the cabinetry, so a Shaker style in a dark shade was a good compromise,’ says Emma. Photo: Katie Lee
Were there any challenges along the way?
As the space had been two bedrooms, there was wallpaper everywhere – even on the ceiling! It took a lot of time to scrape off, and we had to change all the electrics and replaster as a result.
Did you have a project budget and did you stick to it?
With two young kids, we didn’t want to go high end, and had a rough figure of around £10,000 in our heads. Howdens’ price came within budget, and we also saved money on the tiles, which were imported from Malta. I thought the wooden butcher’s block for the island breakfast. bar might be the first thing to go, but I was delighted when it came in within budget.

I had wanted hardwood, but the price had trebled since we last installed it,’ says Emma. ‘Plus it’s not very hard-wearing so we opted for a neutral grey Luxury Vinyl Tile instead!’ Photo: Katie Lee
Did you have to make any compromises?
Originally, we planned to create a wider opening for the bi-fold doors, but we scaled it back as it was cost prohibitive. I’m glad we did now, as the size feels right for the space. In our last kitchen we had a Belfast sink, which I loved, but it would’ve meant upgrading the worktops so we went for composite instead. We shopped around for the appliances, too.
What have you learned?
That not all walls are straight, so when you pick a complicated tile pattern you’re going to have an angry tiler! Having the washing machine in a separate utility room cuts out the noise and is such a no-brainer with an open-plan space.

Emma painted the pattern on this wall by hand, although most people presume it’s wallpaper. ‘It works well with the Scandi table, which I teamed with practical chairs that can be wiped down,’ she says. Photo: Katie Lee
How do you feel now it’s all finished?
Open-plan living has been a game changer. The kitchen is now the heart of the home, and even though the children have a separate playroom, they love being in this space with us.
Project costs
Kitchen & worktops £5,570
Appliances £2,300
Sink & tap £430
Flooring £400
Tiles £300
Lighting £100
Total spend: £9,100




