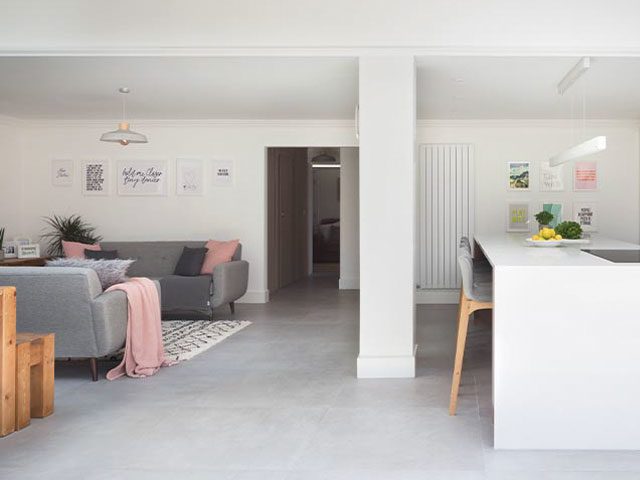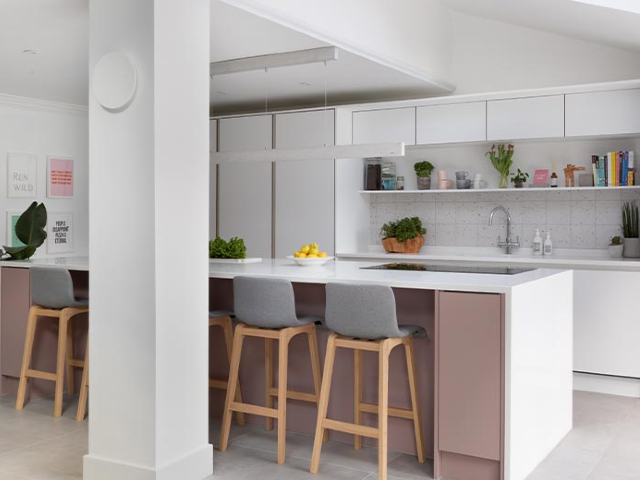
Cool and contemporary open-plan kitchen living
When it comes to maximising the space that you already have, being brave enough to think outside of the box can lead to tremendous results. For design-conscious couple Alyce and Matt, that meant totally reimagining the ground floor of their home to provide the open-plan kitchen-living room they’d always dreamed of…
PROMOTIONAL FEATURE
Rethinking the space
Prior to their renovation project, Alyce and Matt’s kitchen just wasn’t fulfilling their needs, with large trees at the front of their property preventing sunlight from entering the space.
Determined to improve the home they had as opposed to move elsewhere, the design-savvy couple decided to restructure the entire ground floor to create a large, open-plan space at the rear of the property where sunlight is abundant.
This allowed them to create an open-plan kitchen living room which would not just be flooded with natural light, but also lead seamlessly into the garden.
Design details
Once the reconstruction was completed, Alyce and Matt visited Designa in Poundbury to start working with a designer to create the perfect kitchen for their new open-plan space.
Wanting a look that was cool, clean and contemporary, they selected Masterclass Kitchens’ H Line Sutton range, a minimalist handleless design with a silk finish.
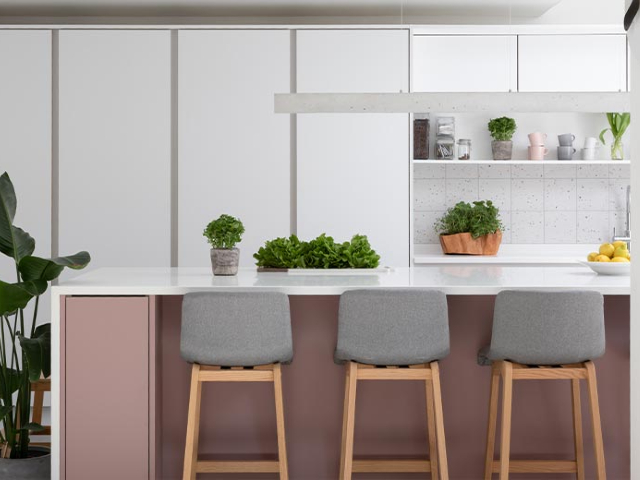
Photo: Paul Craig
Cool cabinetry
Matt and Alyce’s kitchen designer incorporated floor-to-ceiling handleless cabinets which utilise every inch of space and create a sleek, streamlined look.
The couple then opted for Masterclass Kitchens’ chip resistant, easy-to-clean wrapped Sutton door range to ensure a luxurious, smooth-silk look guaranteed to withstand the demands of their busy lifestyles.
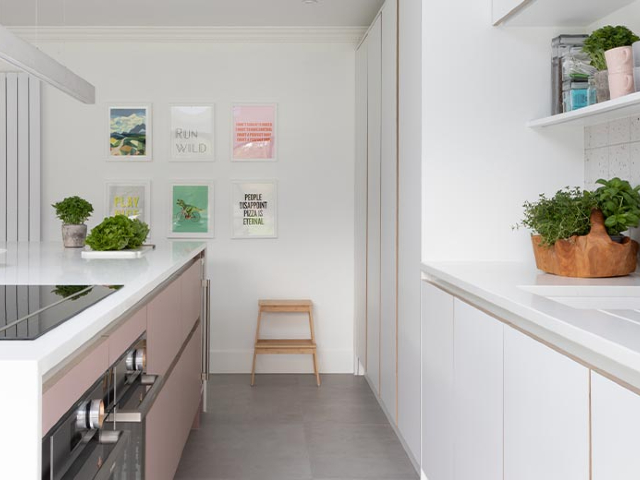
Photo: Paul Craig
Savvy storage
With style and storage both top priorities for the couple, open shelves were added to break up cabinetry and provide the opportunity to add colourful decorative accessories – as well as ensure easy access to their most frequently used items.
Integrated extra wide, extra deep drawers were also included to accommodate crockery and help maintain a streamlined aesthetic.
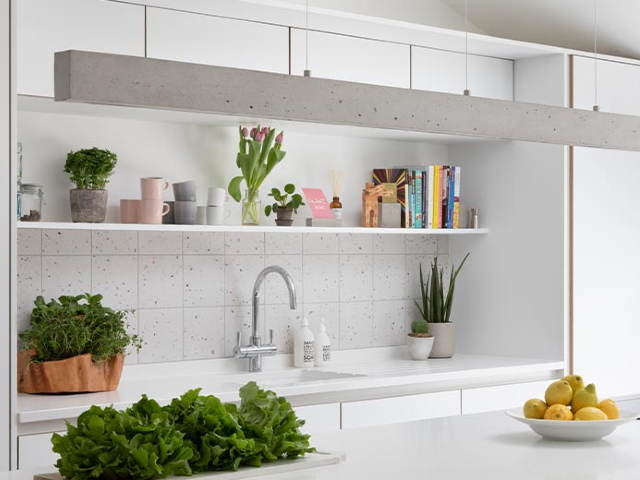
Photo: Paul Craig
Kitchen island
A stunning kitchen island was added and acts as a stylish focal point, as well as a would-be wall – essential for zoning the kitchen area from the dining and living space.
The island also helps create the multifunctional space that Alyce and Matt were seeking, with its indented side providing a spot for casual dining and additional drawers and cabinets offering plenty more storage opportunities.
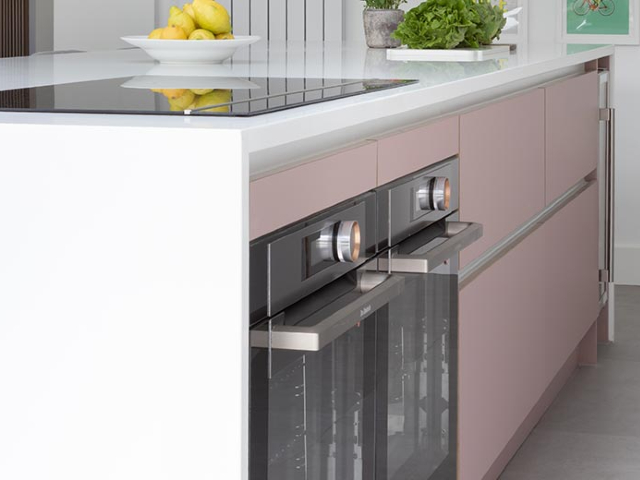
Photo: Paul Craig
A design for life
Alyce and Matt’s new open-plan kitchen living room has provided the household with an exceptionally versatile space that’s as beautiful as it is practical, meaning the couple can enjoy cooking, socialising, relaxing and entertaining in style.





