
ProEXR File Description =Attributes= cameraAperture (float): 36 cameraFNumber (float): 3.01879 cameraFarClip (float): 42066 cameraFarRange (float): 1e+006 cameraFocalLength (float): 30.1879 cameraFov (float): 61.6124 cameraNearClip (float): 2061.88 cameraNearRange (float): 0 cameraProjection (int): 0 cameraTargetDistance (float): 200 cameraTransform (m44f): [{1, 0, -0, 28655.1}, {0, -0.999626, -0.0273478, -946.792}, {0, 0.0273478, -0.999626, 1200}, {0, 0, 0, 1}] channels (chlist) compression (compression): Zip dataWindow (box2i): [0, 0, 4999, 3535] displayWindow (box2i): [0, 0, 4999, 3535] lineOrder (lineOrder): Increasing Y name (string): "" pixelAspectRatio (float): 1 screenWindowCenter (v2f): [0, 0] screenWindowWidth (float): 1 type (string): "scanlineimage" vrayChannelInfo (string): "{"Z":{"alias":117,"index":6,"flags":68},"worldPositions":{"alias":143,"index":16,"flags":8292},"MM_13-15":{"alias":1000,"index":12,"flags":20},"RawTotalLighting":{"alias":130,"index":10,"flags":8},"MM_4-6":{"alias":1000,"index":3,"flags":20},"worldNormals":{"alias":145,"index":17,"flags":36},"refractionFilter":{"alias":120,"index":19,"flags":8228},"noiseLevel":{"alias":142,"index":14,"flags":16420},"MM_7-9":{"alias":1000,"index":4,"flags":20},"effectsResult":{"alias":153,"index":20,"flags":16517},"Alpha":{"alias":125,"index":1,"flags":16389},"RGB color":{"alias":126,"index":0,"flags":16385},"MM_1-3":{"alias":1000,"index":2,"flags":20},"Specular":{"alias":106,"index":9,"flags":8},"MM_10-12":{"alias":1000,"index":11,"flags":20},"defocusAmount":{"alias":146,"index":15,"flags":36},"MM_16-18":{"alias":1000,"index":13,"flags":20},"Normals":{"alias":123,"index":8,"flags":5},"reflectionFilter":{"alias":118,"index":18,"flags":8228},"DiffuseFilter":{"alias":101,"index":7,"flags":4},"Reflection":{"alias":102,"index":5,"flags":8}}" vrayInfo/camera (string): "_Cam_set1_Main_01" vrayInfo/computername (string): "cr43" vrayInfo/cpu (string): "INTEL/Model:13,Family:6,Stepping:7,Cache:0" vrayInfo/da
5 design ideas that complement U-shaped and L-shaped kitchens
No matter the size of your kitchen, your space can be super versatile and offer flexibility without looking too cluttered.
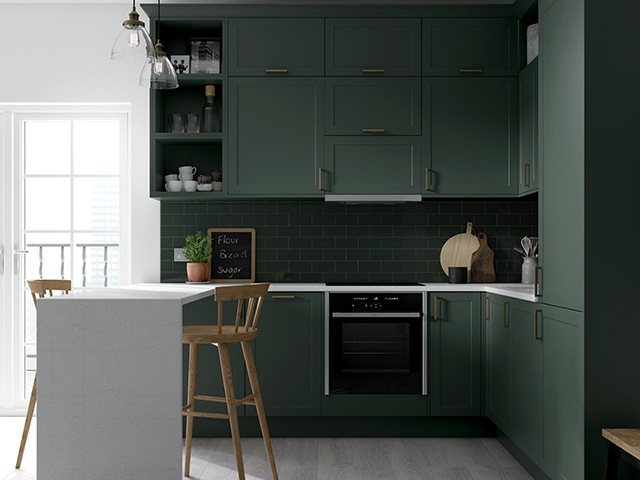
Image: Benchmarx Kitchens
The heart of the home now more than ever, the kitchen needs to suit your lifestyle and blend cooking and dining with work, rest and play. Thankfully, both L- and U- shaped kitchens are classic layouts that are increasingly becoming part of open- or broken-plan spaces, using a peninsula to create a more sociable area as well as zone the room.
Here, we show you how to maximise your layout and create your dream space. So read on to unleash your inner designer…
1. Knock through
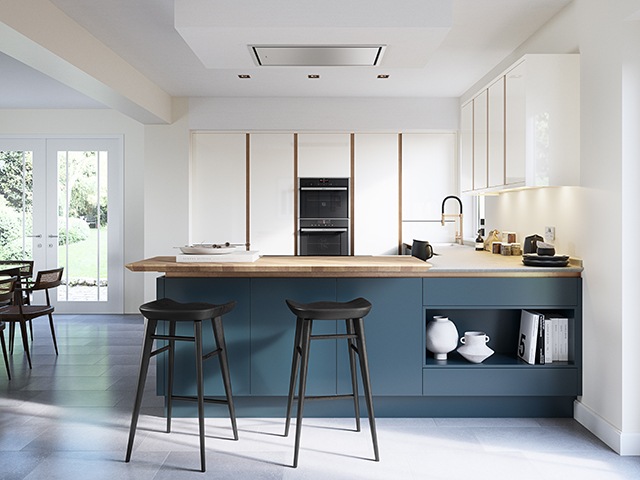
Image: Second Nature
The U-shaped kitchen has shifted from the traditional three runs of units in a four-sided room to a peninsula-style in open-plan spaces, making it a much more sociable layout. Adding a simple overhang to the back of the units creates an ideal breakfast bar area for a quick bite or homework.
2. Be focal with lighting
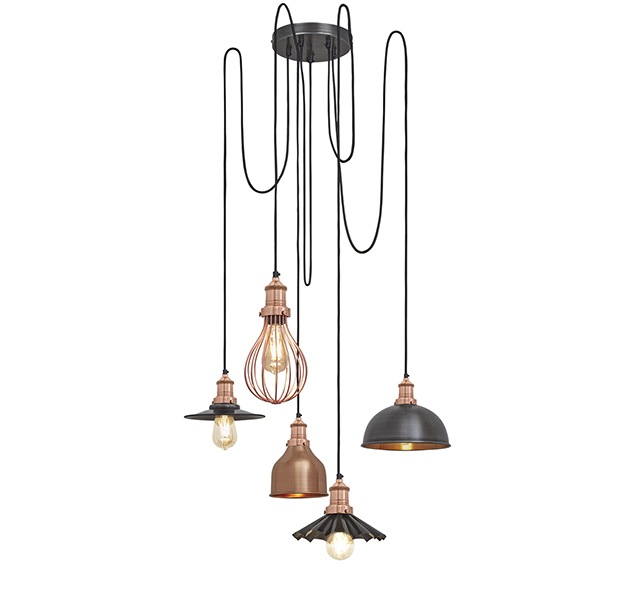
Image: Industville
U-shaped kitchens can often feel dark and enclosed, while L-shaped designs can sometimes lack a focal point, so a brightly painted wall or a striking pendant helps to make a statement, while also providing an extra light source. These are often best hung over a peninsula to create that kitchen island feel.
3. Co-ordinate to create the illusion of space
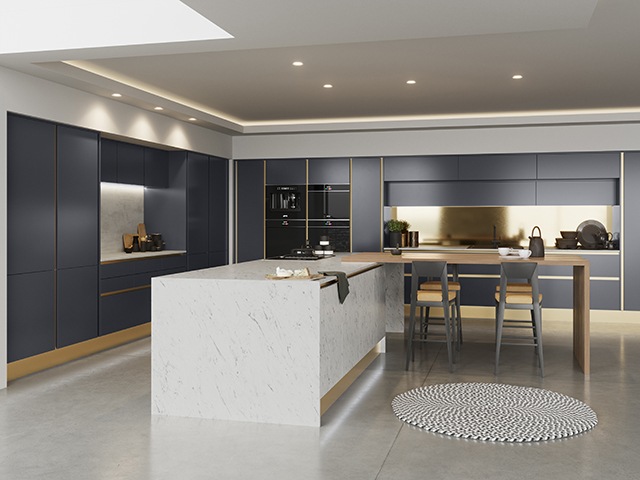
Image: Masterclass Kitchens
Boost the efficiency of an L-shaped layout with an island running parallel to the wall units – for additional storage and prep space on one side and family dining on the other. In a large kitchen it’s important to create a unified look, so choose common design elements, such as handleless cabinetry and metallic detailing. If you are planning an island, opt for an L-shaped seating configuration on one corner. This ensures bar stools aren’t in one long line, promoting better social interaction, and creates more available worktop space.
4. Maximise storage space
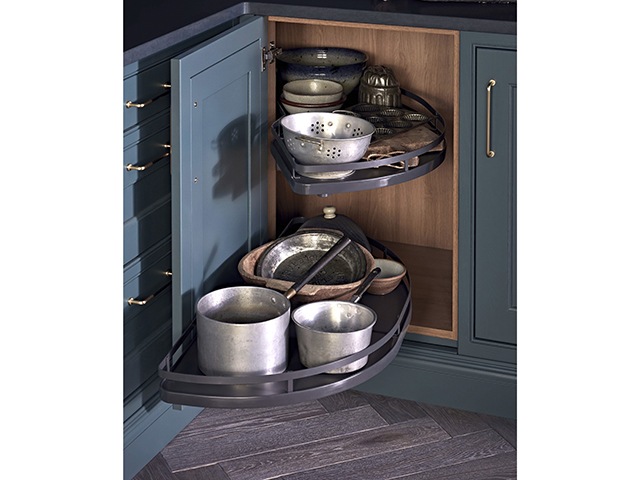
Image: Kitchen Makers
Whether you go for an U- or L-shaped layout, you’re going to have at least one unutilised corner, so make the most of the storage potential with clever solutions such as LeMans pull-out units and carousels.
5. Less is more, so pare back
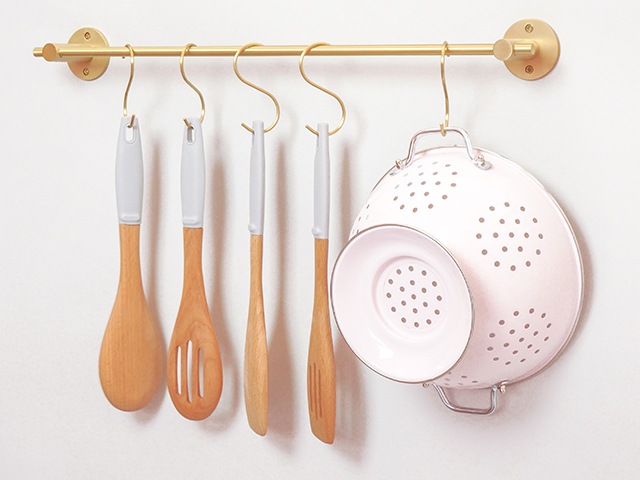
Image: Plank hardware
As U-shaped kitchens are often on the smaller side, reduce clutter on worksurfaces by opting for smart solutions such as boiling hot-water taps and wall-mounted storage that sits between the counter and wall units, such as hanging rails and magnetic knife strips.





