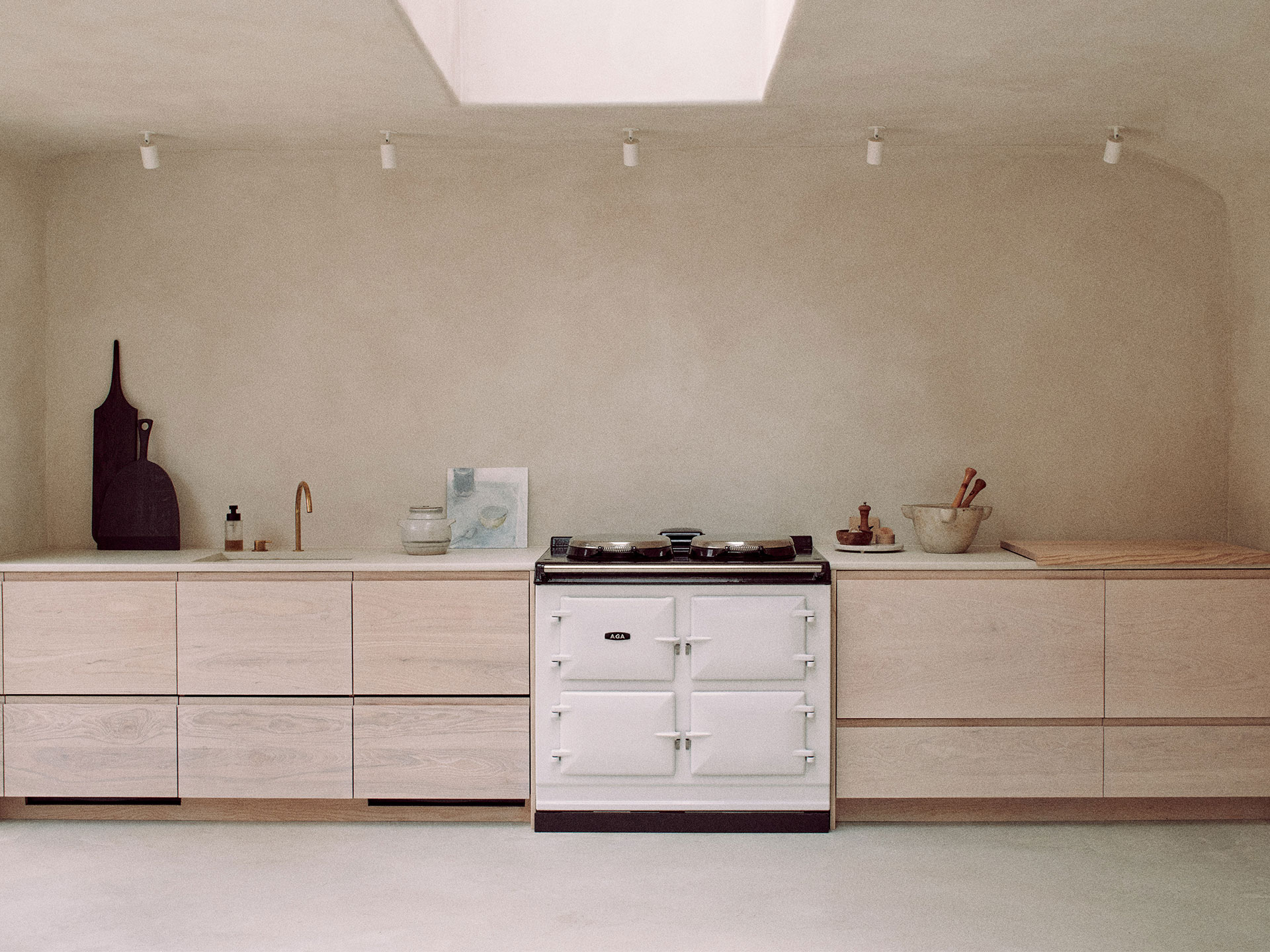
One wall kitchen design
Kitchen layout ideas
As the most used room in the house, getting your kitchen design right is key for a well-functioning home.
The way we use our space is changing. From sociable kitchens to multi-use spaces, the latest kitchen design trends are shaping kitchen layout ideas and how we use them. The popularity of kitchen islands or freestanding furniture in place of a kitchen island continues to grow, as does the desire for a pantry and a utility space away from the main kitchen.
Sustainability in kitchen design is key. Timber is playing a big role in the materials used, plus there’s a growing focus on eco-friendly brands like Plank Hardware for fixtures and fittings, and the concept of installing a second-hand kitchen.
People are also thinking experientially and incorporating breakfast and coffee stations to add a bit of luxury to their morning routine.
Minimalist kitchen layout ideas
With increasingly busy lives, people are looking to streamline where they can. A kitchen can be a great space to implement minimalism.
Kitchens are notoriously easy to become cluttered with utensils and unused appliances, so efficient storage and clean lines are important. A combination of closed and open storage solutions, like cupboards and shelves, can work well for bringing in personality as well as being functional.
If you’re going for an all-white colour palette, try adding a colourful backsplash, running behind the sink and cooker to keep your minimalist kitchen clean and splatter free.
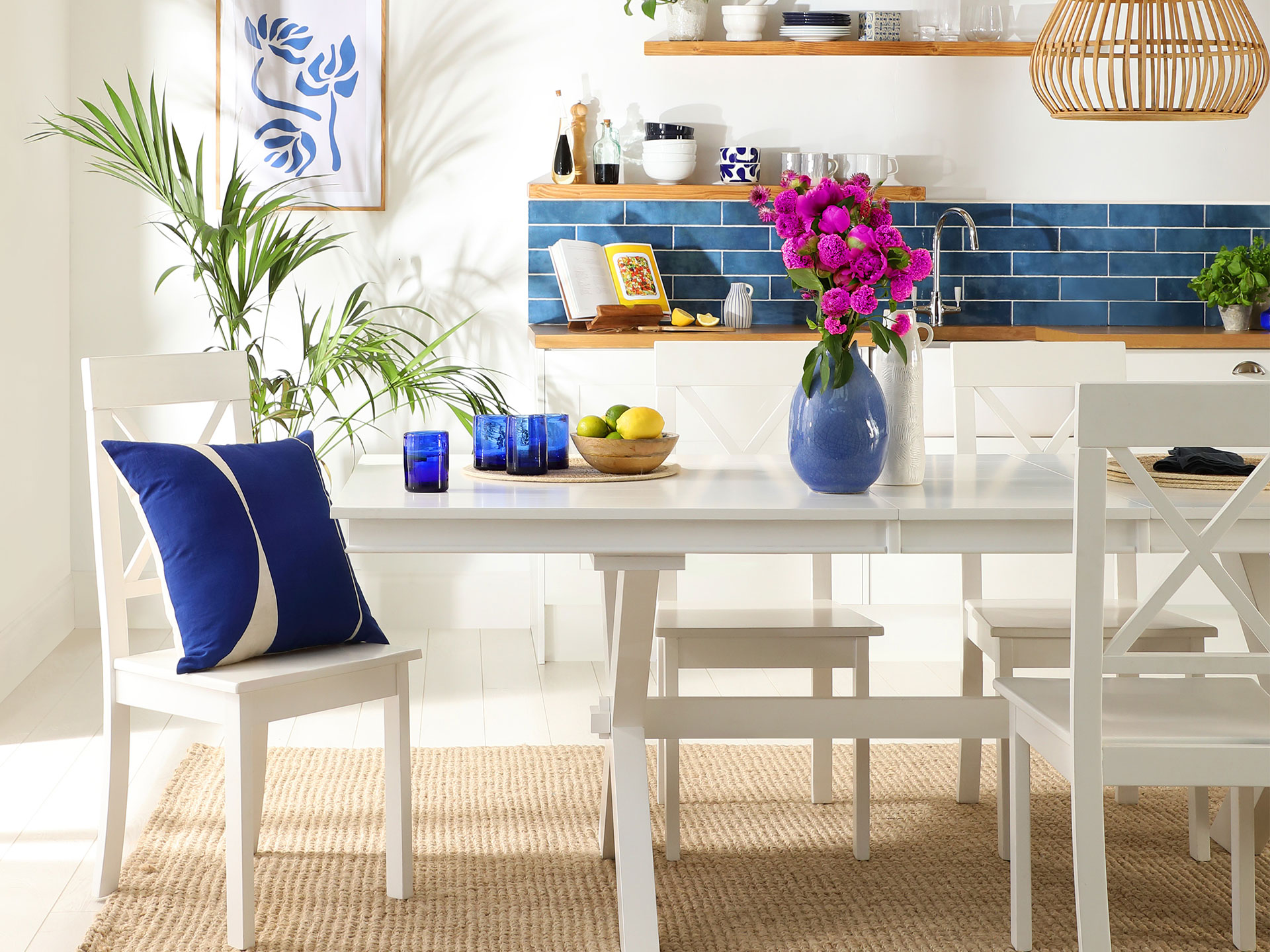
Concealed pantries and workspaces
Over recent years pantries have made a comeback and it’s not hard to see why they are so covetable. They offer a clever way to increase storage for easy organisation, making your kitchen operate more functionally.
Dependent on the size of your pantry, they can be the perfect place to add an extra worktop and store bulky kitchen appliances like stand mixers and toasters. Breakfast stations and coffee stations are a big kitchen trend and can be added to your walk-in pantry.
For smaller spaces you can remove the pantry door completely, or be clever with your space and utilise under-stair space with a built-in larder cupboard.
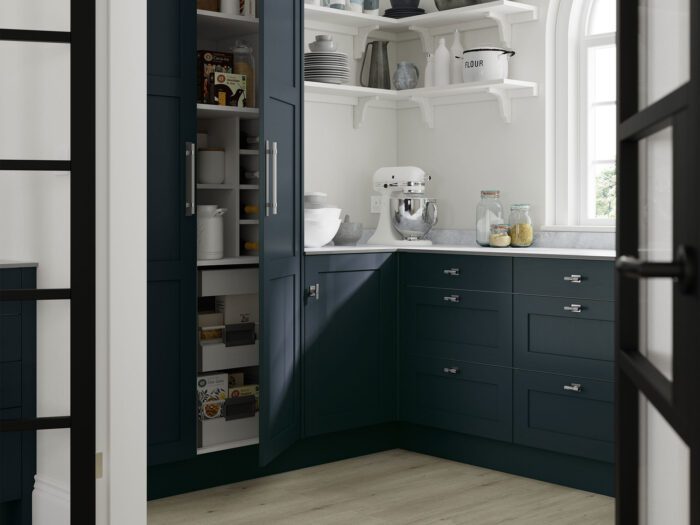
Multi-functional use spaces
Creating a multi-functional space is the ideal way to ensure your kitchen is the hub of the home. It’s especially great for family life.
Once you’ve worked out the most efficient space for your working triangle (the cooker, fridge and sink), you can zone areas. Make sure each zone has a purpose. For example, a dining area, kitchen island for drinks or even a working desk space.
Adding a sofa can be one of the cosiest ways to make sure your kitchen is the heart of the home and a relaxing space to get together in.
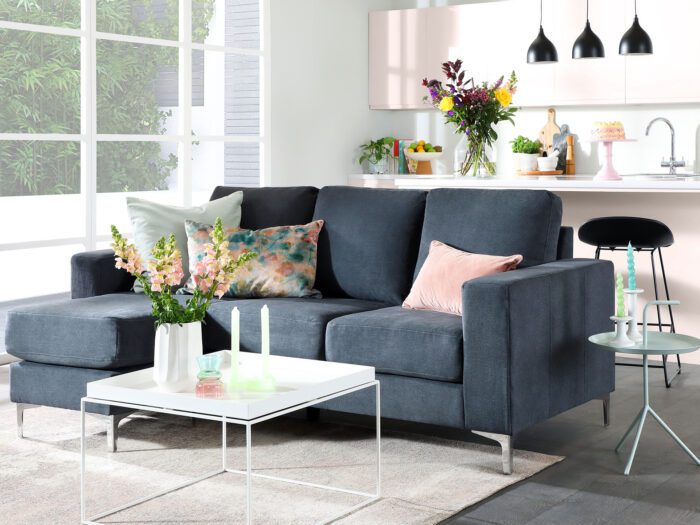
Oversized kitchen islands
If you’ve got a large space, installing an oversized kitchen island can help balance the room, add much-needed additional workspace and give a luxurious feel.
You can make the island functional by adding a sink or hob, add stools around it to use as a breakfast bar, or add built-in cabinetry to create extra storage space.
If you are adding a supersized island, make sure you have enough space as a walkway on every side. Tom Howley from Tom Howley Kitchens recommends a ‘metre of walkway space on either one or two sides’.
Choosing a kitchen island with curved edges can soften the look.
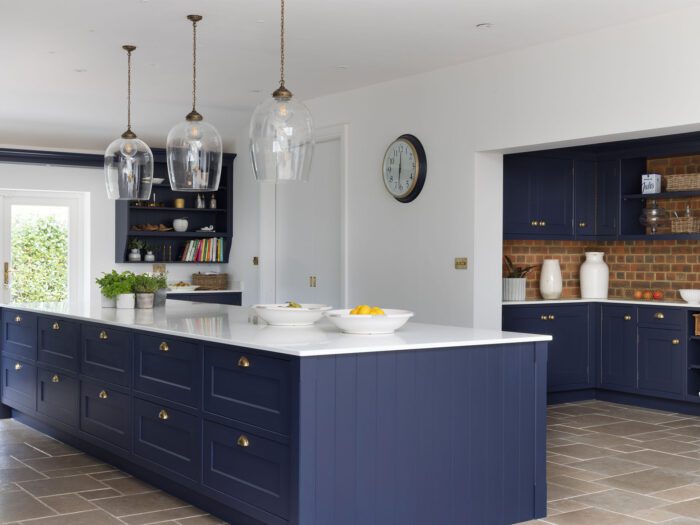
Switching up uniform cabinetry
A big kitchen trend is eschewing traditional uniform cabinetry to bring a mix and match feel to your space. It’s a great way to bring personality and swap around your kitchen with new kitchen layout ideas.
Hunt out vintage or second-hand units to fit your space and play with shape, colour, materials and texture. Backlit fluted glass kitchen cabinets can bring a modern touch to your kitchen decor.
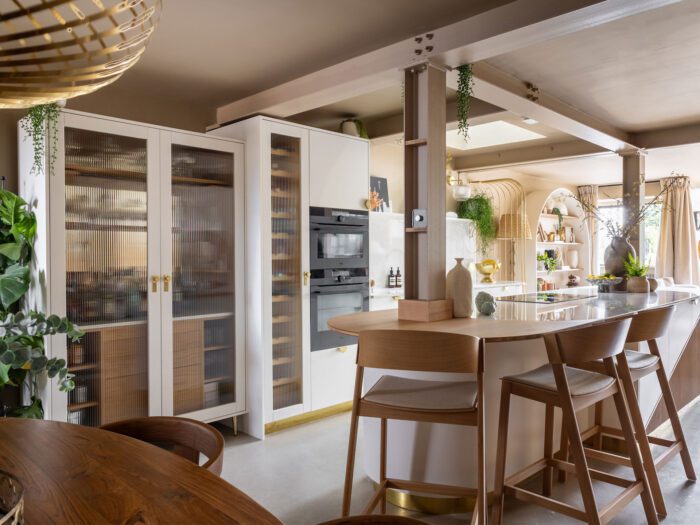
Open plan shelving
Instagram is awash with open plan shelving ideas for kitchens, as the opportunities for shelfies are endless.
Open shelving is not just aesthetically pleasing, it’s equally practical as you can see everything you need and it gives easy access to your most-used items.
This style of shelving works for any size kitchen, as it can make the space feel more airy and less cramped than fully closed-in cabinetry. Kitchen shelves are also the perfect way to bring colour and texture into your home.
Stack shelves for extra storage or have a single level for a pared-back look. Open shelving works for a maximalist or a minimalist kitchen.
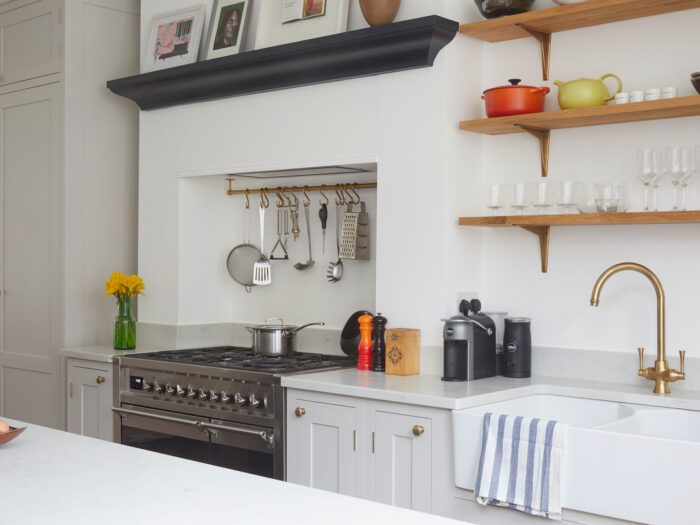
Fully concealed appliances
If you’re looking for a clean, sleek look for your kitchen, integrated appliances are the way to go. They also open up your kitchen layout ideas, taking away the bulky element of a freestanding appliance.
Integrated appliances work especially well in smaller kitchens as it creates seamless lines and a sense of space.
A huge benefit of integrating appliances like your dishwasher, fridge, freezer and washing machine is the reduced noise, as the cabinet doors absorb a lot of the sound. Try putting your microwave behind closed doors and adding a coffee station.
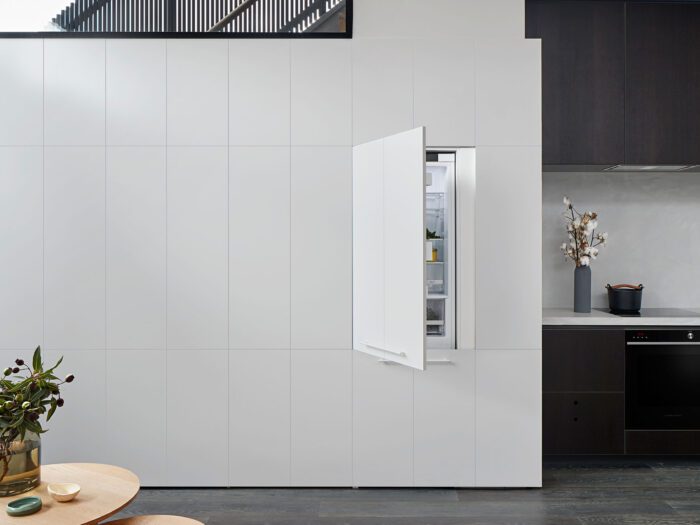
Ditch the wall cabinets
A benefit of having a separate pantry is that you can cut back on your cupboard space and eliminate the need for wall cupboards. This has been one of the hottest trends of 2023.
Having only lower cabinets completely opens up the space, giving you more flexibility for design. It offers the chance to get really creative with your kitchen, introducing chic lighting, interesting artwork, or shelving or hanging rails for copper pots and pans.
The look works well in a variety of kitchens, from modern spaces to a country cottage style kitchen.
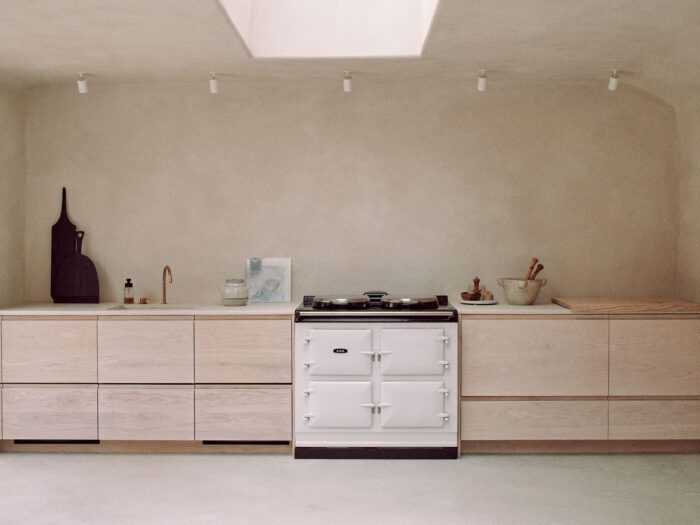
L-shaped island
An L-shaped island is a kitchen layout idea that will add extra space and storage, as well as flexibility of how you use the room.
You can add comfortable banquet seating to an L-shaped island, with sink space behind. Build extra shelves and cabinetry on the longer side of the L to store your cookware and don’t forget to add plug sockets to the island for extra functionality on how you use the space.
An L-shaped island with an integrated sink makes it easy to create an efficient working triangle between the sink, hob and fridge.
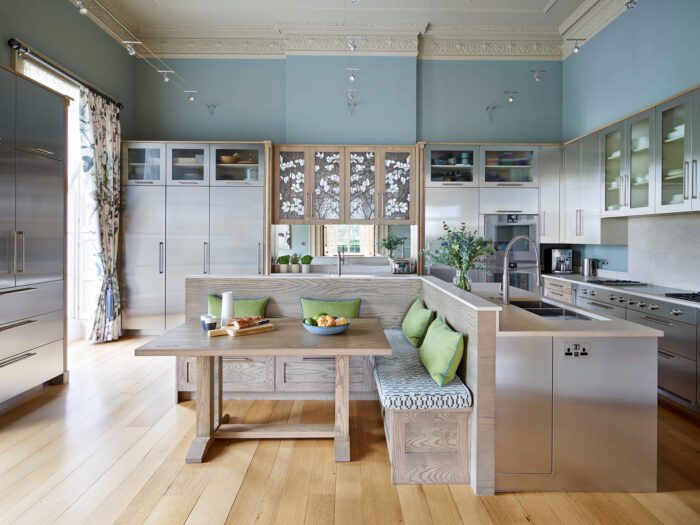
MORE KITCHEN LAYOUT IDEAS




