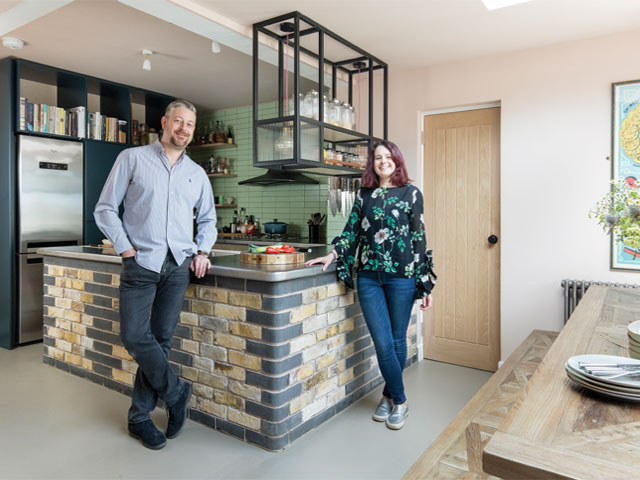
Chef Adam Byatt in his kitchen at home in south London
Inside Adam Byatt’s kitchen: creating a chef’s space that’s also family-friendly
Vicki and Adam Byatt’s chef’s kitchen dream was to extend a formerly cramped kitchen into a family-friendly sociable space that also suited the needs of a professional chef (Adam is the chef proprietor of Michelin-starred Trinity restaurant and Bistro Union in Clapham, south London.) They added a large extension across the back of the house to create extra space for a kitchen with an industrial edge and heaps of personality.
[twenty20 img1=”19688″ img2=”19687″ offset=”0.5″]
What was wrong with your original kitchen?
It was small and cramped with a tiny table and chairs jammed up against the wall and not somewhere you would want to linger. When we moved in, the basic white kitchen was new, and although it wasn’t what we’d have chosen, we just re-tiled it and put creating a chef’s kitchen on hold for a while.

Professional chef Adam Byatt in his new kitchen with his wife Vicki. Photo: David Giles
How did you go about improving it?
To gain more space we added a large extension across the back of the house that included an open-plan chef’s kitchen and dining area, with bi-fold doors opening up onto the garden. We knew the builder, Giles Sequeira of Empire Builders, from the local school and he’s done lots of projects around here, so it was easy to see his work.
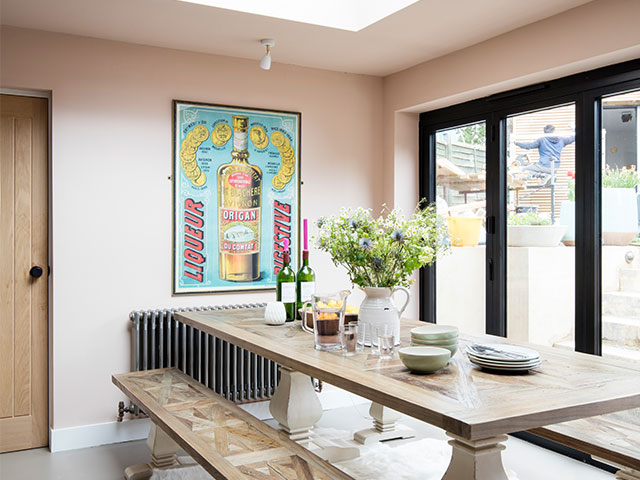
The contemporary wooden table with benches echoes the oak units. Photo: David Giles
Did Adam’s job as a chef affect the design?
It gave us a slightly different approach and we wanted to incorporate a few tricks of the trade, but it still had to be a family-friendly space. We used the same designers who did our restaurants, Raven Collective, and the main elements are from companies who usually supply the trade, so the end result has a slightly industrial feel.
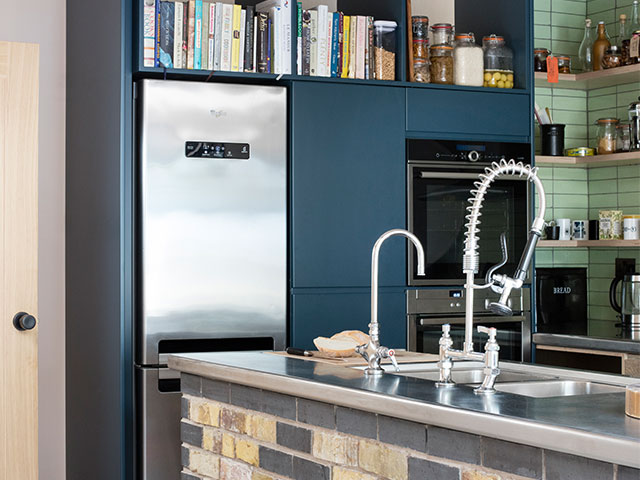
Integrating the two existing ovens and fridge freezer into a wall of units means they are within arm’s reach but not blocking the way. Photo: David Giles
What were the big essentials for a chef’s kitchen?
Plenty of practical stainless steel work surface space. Also, we both like kitchens where the prep area faces out, and the cooking side is separate. A double depth sink helps get things washed up quickly.
Chefs don’t like lots of cupboards, as searching for things inside takes too long. We included open shelving where everything is easily available and hanging storage for glasses and crockery so they’re out of the way.
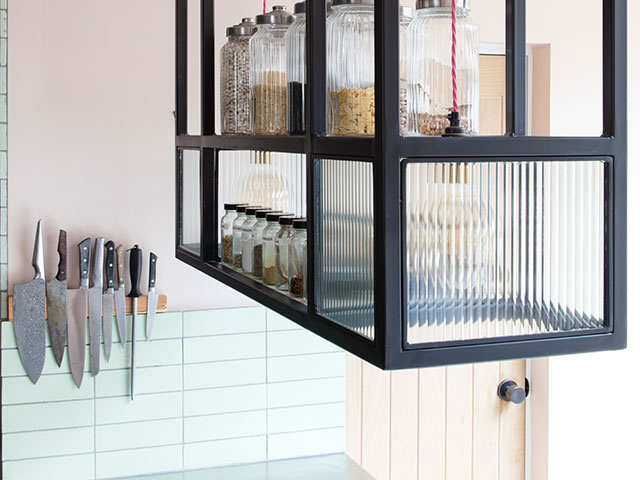
A ceiling mounted restaurant-style cupboard keeps glassware and crockery out of the way while cooking. Hanging lights with hot pink flexes add bursts of colour. Photo: David Giles
What look were you going for?
Industrial but with colour and character. The kitchen is a mix of oak fronted units and dark blue painted ones. Most of the appliances are set into the wall of units at the back, to give maximum work surface. Adam saw some green tiles he loved on the Tokyo Metro and we tried to find something similar.
The nearest we got were these bespoke tiles made by the company which makes tiles for the London Underground. They have that same sea green colour and I like the fact they’re not shiny.
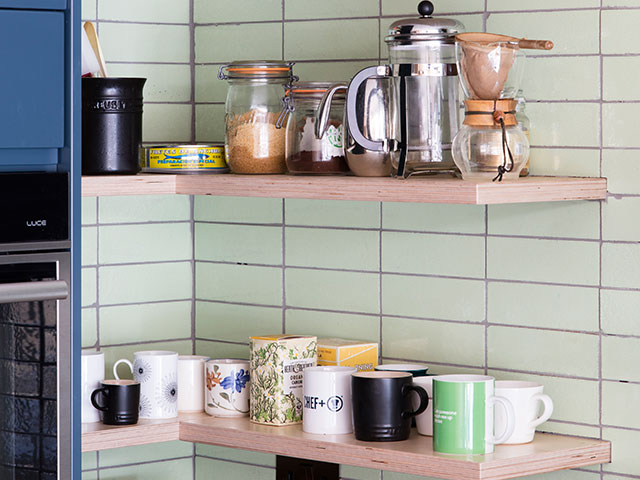
Vicki and Adam splashed out on some bespoke tiles made by the company who supply the London Underground. Photo: David Giles
How did you achieve the brick frontage?
We love the look of old bricks and chose reclaimed effect brick slips, which really add to the industrial kitchen feel. We deliberately chose two different colours, a yellow and a black for contrast and pattern. It was an inexpensive way of creating something special.
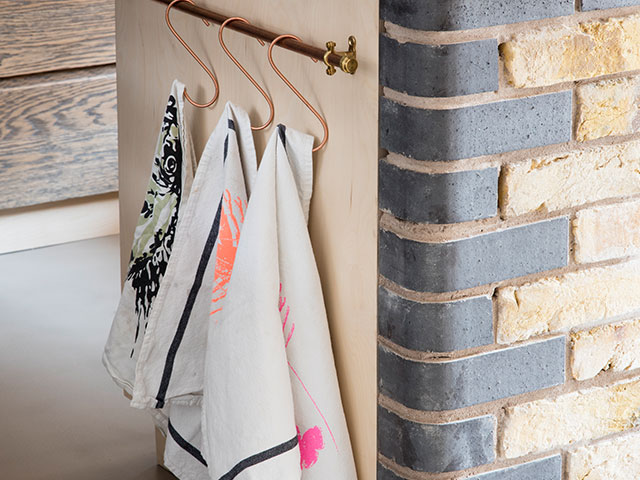
The side of a unit has been made into a tea towel station by putting up a rail and adding large copper hooks from the market. Photo: David Giles
Did you stick to your budget?
We hadn’t really set a strict one, but we invested in the things that were important such as the bespoke stainless steel worktop with integrated sinks and taps. But we saved money elsewhere like keeping several of our existing appliances. The unusual brick frontage only cost just over £300, and the large hooks for the tea towels were a fiver in the market.
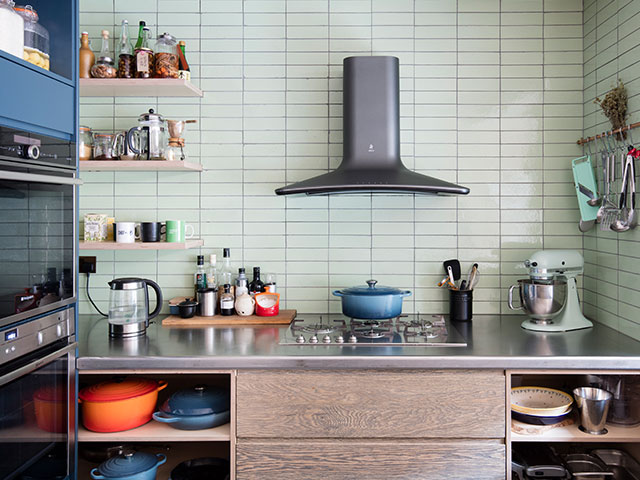
The cast iron extractor was specially chosen to match the new hob and open shelving keeps everyday cooking equipment within easy reach. Photo: David Giles
How do you feel now it’s all finished?
It sounds like a cliché, but the new has been life-changing for us. Rather than being somewhere to dash in and out of, we now spend family time in here together and the connection to the garden changed everything. Adding the lantern light above the dining table has also brought in lots of light and Adam is enjoying teaching the children how to cook.
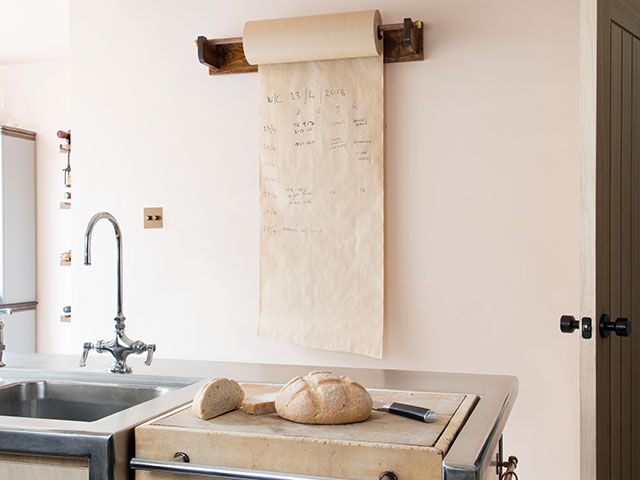
An enormous wooden chopping block, given to the couple as a wedding present, has been built into the new stainless-steel worktop. Adam designed the paper roll calendar for the wall. Photo: David Giles
PROJECT COSTS
- Kitchen units: £9,294
- Worktop: £10,000
- Tiles: £1,209.60
- Appliances: £1,228
- Flooring: £700
- Lights: £35.58
- Paint: £104
- Furniture: £1, 500
- Bricks: £310
- Radiator: £400
- Rug: £400
- Accessories: £230
Total spend
£25,411.18





