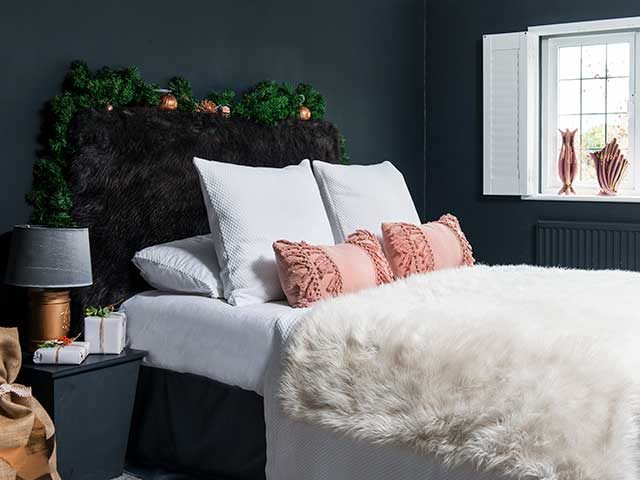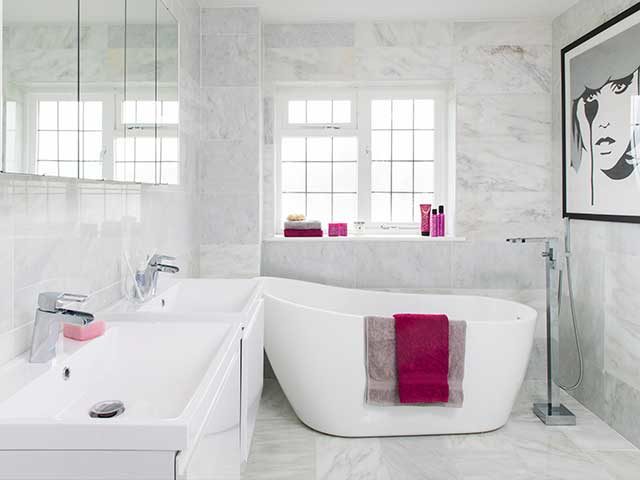
Unleashing the potential of a 90s detached home
Melanie Feely, interior designer and property developer at Feely At Home, and her husband, Lochlin, a programme control manager on High Speed 2 live in this nineties detached home with their three children and miniature schnauzer.
The couple’s lovely Berkshire property had hosted five festive celebrations already, but Christmas 2017 was especially memorable. This was because all of the house renovations, including a kitchen-diner extension, had finally been completed. Their contemporary renovation in Maidenhead is unrecognisable from its nineties-build beginnings. A good thing too, as Melanie was less than impressed with the current decor to buy it in the first place.
‘We put our old home on the market and it sold really quickly, which immediately threw me into a panic,’ she recalls. ‘I’d discounted this property on Rightmove as it seemed wrong for us: the rooms were dingy and didn’t link together. Out of desperation, I looked online and realised it might have more to it than the photos were letting on.’
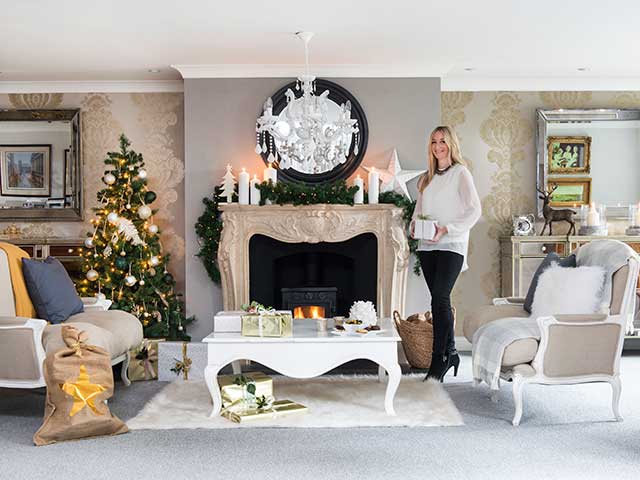
Photo: Colin Poole
Unrealised potential
Set down a quiet, private road, but close to all of Maidenhead’s amenities, on further investigation, the detached house revealed itself to be a treasure trove of unrealised potential.
‘Due to the split-level structure, the exterior seemed really tiny in comparison with the space inside, which was over 4,000 square feet,’ she explains. ‘While it did need a considerable amount of modernisation, we just knew it had the bones of a fantastic family home. So much so, in fact, that I found it really hard not to get too excited during the viewing and completely ruin our negotiating skills!’
Keys in hand, the couple was desperate to start renovating, especially as Melanie is an interior designer. Together they have redesigned several properties, but the pair knew they just had one chance to create their forever family home.
‘I was making plans for a kitchen extension even before we moved,’ Melanie says. ‘I daydreamed about watching our children playing in the garden while I prepared lunch at an island. However, I had to rein myself in: I knew our needs would constantly change as the children grew up. So we decided to live in the house to get to grips with what worked, what didn’t, and also how we could make long-term improvements for the future.’ In fact, Melanie and Lochlin spent five invaluable years planning the redesign.
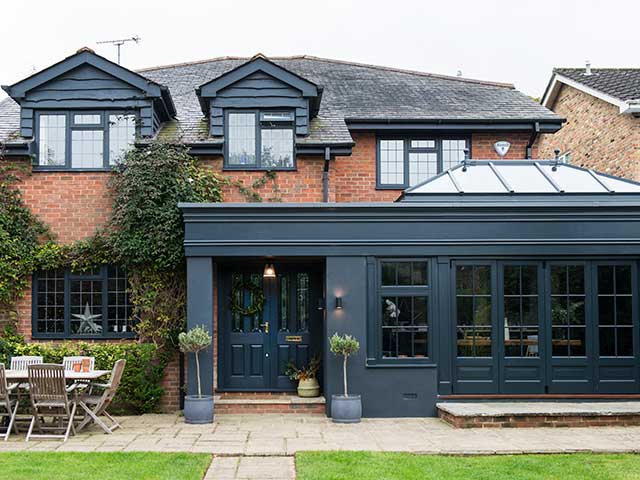
Photo: Colin Poole
Focal point of the home
Building work aside, there were plenty of decorating decisions to be made, and one of the first areas up for discussion was the living room at the front of the house. ‘Initially, we did think about moving the kitchen here,’ Melanie says, ‘but, after a few months, it was clear that it needed to be connected to the outside, so I was thrilled that my original dream survived!’
An ornate fire surround, installed by the couple themselves, is the impressive focal point. The fireplace sets the tone for the room’s elegant, grown-up atmosphere. Christmas decorations in soft metallics mix effortlessly with the mirrored furniture and flock wallpaper. While the crisp, frosty white peppered around the space helping to draw every element together.
‘As the room is so large,’ Melanie says, ‘we decided to divide it into two areas – a luxury hotel vibe one side, and a more relaxed family space at the other end where we all sit together and watch TV. It means we can get the best possible use of both worlds.’
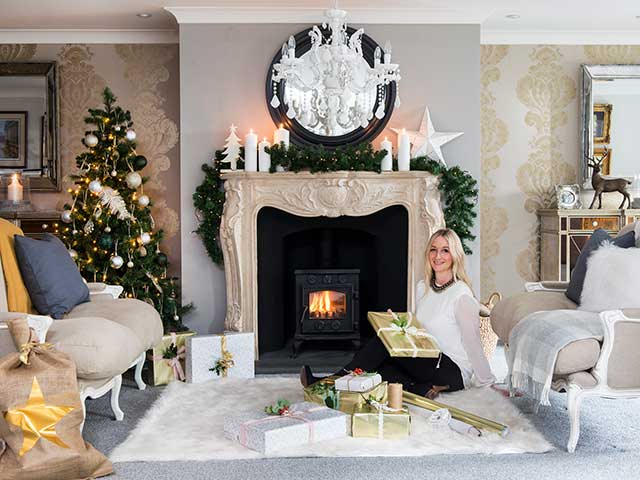
Photo: Colin Poole
Creative renovations
Next on the renovations list were the bathrooms and bedrooms. This includes a sumptuous master which continues the boutique feel of the living area. ‘I was delighted to get rid of the salmon-pink walls and royal-blue tiles in our en suite,’ Melanie grins. Floor-to-ceiling marble tiles, a sleek freestanding bath and chrome fittings are now in their place.
‘We decided to go for a calm, bright feel, with simple furnishings and a restricted palette,’ she adds. ‘All the interest comes from pattern and texture, rather than colour, which is in stark contrast to the spare room, where it’s dark and cocooning.’ In Finbar’s room, meanwhile, Melanie’s creative skills come to the fore, as she designed a lovely moon mural complete with a blackboard night sky for her eldest son.
‘It’s not only fun, but it also encourages his artistic side,’ she explains. ‘The monochrome theme is also a bonus as it has longevity – it’s easy and inexpensive to change the look and style with colourful bed linen or throws.’
Orangery design
Finally, five years after moving in, the time had come for Melanie’s long-awaited kitchen transformation to begin. ‘This was the pinnacle of the whole renovation,’ she explains, ‘and we knew exactly what we wanted to achieve and how it would work for us as a family.’ The couple decided to move the kitchen into the dining room and extend the space out into the garden with a wraparound L-shaped orangery extension. ‘It’s more in-keeping with the style of the house than a modern bi-fold design,’ Melanie adds.
Having overseen a similar project in a previous house, she wasn’t fazed by the upheaval, especially as she had learned a particular trick. ‘Being able to use our old kitchen while the new one was being built had its advantages in a busy house with three kids,’ she says. ‘It then became a separate dining room when all of the extension work was completed.’
Melanie’s meticulous research should have ensured a no-nonsense build, but even the best-laid plans can unravel. ‘Part of the orangery design included two large roof lanterns to inject as much light as possible into the kitchen, which is set quite far back from the garden,’ she says. ‘However, when one lantern arrived, the builders realised it was the wrong size and had to send it back to be remade. It was far from the best news to hear while we were on our summer holiday,’ she winces.
Thankfully, the kitchen design itself was straightforward, as there was only ever one option in Melanie’s mind: handmade cabinetry from deVOL. ‘My Pinterest board was bursting with so many of its fabulous kitchens,’ she says. ‘After visiting the Clerkenwell showroom, there was no turning back. The quality of the workmanship is incredible, and I love that they combine classic and modern design, but at the same time, everything is built for family life.’

Photo: Colin Poole
Elegant aesthetic
One of the deVOL kitchen designs that Melanie had spotted online featured herringbone parquet flooring. As a result, she was keen to replicate this look in her extension.
‘It worked well with the navy units, which was the colour I wanted from the start,’ she says. ‘We ended up carrying the parquet all the way through into the hall and the new dining room, which really helped connect the extension into the rest of the house, giving it a uniform style.’
With a large dining table installed in the kitchen – under a correctly-sized lantern – the dining room is used for special occasions. Additionally, it also doubles as Melanie’s office. ‘We wanted it to be an intimate space that felt totally different to the extension, yet one that didn’t stick out like a sore thumb,’ she explains.
The result is an exquisite wall of panelling in rich navy, referencing the kitchen units, and French-style upholstered chairs, which draw on the living-room’s elegant aesthetic.
‘The dining set was previously owned by Lochlin’s father, which I then upcycled, along with the cabinet, a brilliant bargain find at a local thrift store. These pieces suit the room perfectly now and rolling up my sleeves helped to offset the overall cost of the kitchen as well.’

Photo: Colin Poole
Worth the wait
On Christmas morning, once Melanie and Lochlin have finished their cups of tea and the children have opened their presents, it’s this space that comes into its own for a traditional, all-the-trimmings lunch.
‘I’ve opted for subtle silver and white crockery with faux foliage for the centrepiece of the dinner table,’ Melanie explains, ‘and to ramp up the opulence, I’ve bedecked our Christmas tree in luxurious copper and gold – all from Sainsbury’s.’
And as this entire house has been carefully designed for the Feely family, it comes as little surprise that they apply the same principle to their festive food: ‘Christmas pudding never gets eaten in this household, so it’s yummy pavlova all the way for dessert here,’ she beams.
The beginning of a new year is always a time to pause and reflect, and looking back over their renovation journey, Melanie and Lochlin know that it was all was worth the wait.
‘The more work we undertook, the more that this ugly duckling house started to feel like a family home,’ she recalls. ‘Now that it’s all complete, all of the stresses and frustrations that we encountered along the way have paled into insignificance. We have been able to bring our vision to life and we’ll definitely love living here for many, many Christmases to come.’





