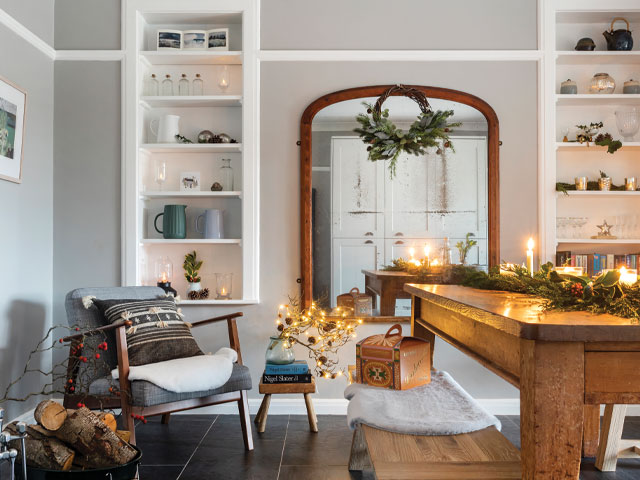
Inside a sensitively updated Art Deco home in Hastings
Publisher Jo Hounsell and her husband Mark, a graphic designer, are no strangers to the challenges that come with renovating period properties, having lived in several over the years. Nevertheless, they assumed that the four-bedroom 1930s home they bought back in 2016 would be relatively easy to bring up to scratch. But that turned out not to be the case…
The couple, along with their two daughters, Sarah,19, and Evelyn, 17, had been happily living in a higgledy-piggledy 17th-century farmhouse in rural Kent for the previous eight years. Much as they loved it, as the girls grew up and needed a dedicated space to study, and Mark began to work more regularly from home, it slowly became clear there wasn’t enough room to accommodate them all comfortably.
‘Once we’d made our minds up to move, Hastings, which we’ve always loved, was the obvious place to look,’ explains Jo. ‘It has such a fantastic history, the architecture is incredibly diverse, and there’s also a really friendly, creative vibe which appealed to us.’
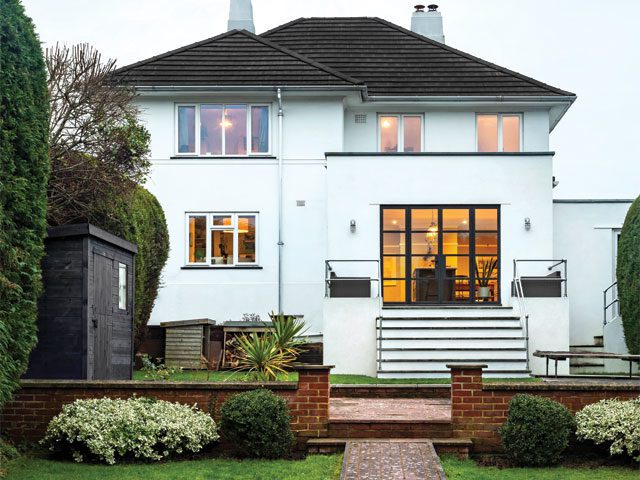
Great care was taken to ensure the style and characteristics of the 1930s house were retained. The Crittall-style doors from DWL replaced a large picture window. Photo: Richard Gadsby
A tired Art Deco house
Nevertheless, the tired Art Deco house perched high above the town didn’t really tick the boxes.
‘We’d always been attracted to much older places, and we weren’t sure if this was really “us”,’ Jo admits. ‘However, it was in such a good position, we thought we might as well go and have a look… The minute we walked in, both of us knew without saying a word to each other, that this was the one. There was a really strong emotional pull – we both felt it.’
Indeed, they were soon to discover that three generations of just one family had lived in the house since it had been built, and it had been well loved. ‘Despite the fact it was in a terribly dilapidated state, it had obviously been a very happy home – there was something so warm about it,’ Jo explains. ‘We didn’t hesitate to make an offer.’
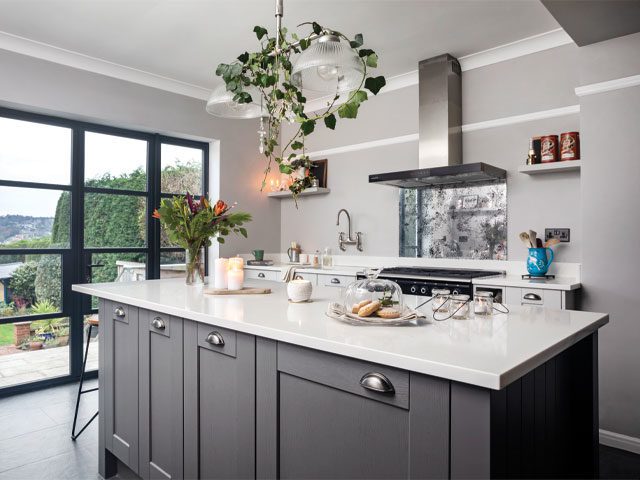
Jo didn’t want kitchen wall cupboards so the island has plenty of storage. The Fairford kitchen by Howdens is painted in two colours: the units are in Dove Grey and the island is in Graphite. The Balenco Quartz worktops are from Stonewright UK. Photo: Richard Gadsby
Living on site
Despite the good vibes, however, there was no denying the couple had to be incredibly pragmatic to put the house to rights. ‘All the boring but necessary – and expensive! – stuff had to be tackled first,’ Jo recalls. ‘That included a new central heating system, along with replacement electrics and wiring: the bedrooms, for instance, still had the original 1930’s plug sockets!’
A completely new roof was also essential, along with replacement guttering, rendering and repainting the exterior walls. ‘We did start to wonder if we’d taken on more than we’d expected,’ Jo laughs. ‘And living here while all the work was being done wasn’t always easy!’
Previous renovations had taught them a thing or two about living on site. ‘We knew the importance of having a comfortable room to retreat to at the end of the day, so we turned what had been the dining room at the front of the house into a cosy snug. It meant we could shut the door on all the mess, which made a huge difference!’
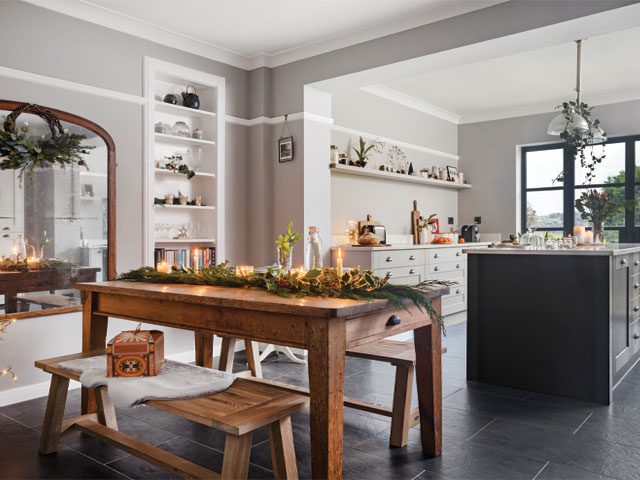
The dining space features an old convent library table found years ago in a Kent Antique shop. It’s paired with oak benches from Neptune and a wood-framed mirror that’s a family heirloom. Photo: Richard Gadsby
A new kitchen and living space
The biggest aspect of the renovation was transforming what had been a large living room at the back of the house into a brand new kitchen and living space, with huge Crittall-style doors leading out to a raised deck. Meanwhile the small existing kitchen next to it was planned as a new study. ‘We waited a long time to get all the work done because our chosen builder was so booked up,’ Jo explains.
But that actually worked in their favour, with the delay meaning that the room could be totally gutted, walls repaired and a new porcelain floor laid, leaving a clean, blank space for the couple to consider how best to make the new kitchen work for them. ‘Just being able to walk around the empty room and accurately measure where the various elements should go, made it so much easier to imagine,’ Jo says.
All the family tend to hang out in the kitchen space, either cooking or relaxing, so it needed to work hard. ‘We essentially created two galley kitchens on either side of the island,’ Jo says. ‘All the ‘proper’ cooking takes place on the side where the range and sink is, so there’s a big pantry cupboard here which also houses a huge fridge and freezer.
‘On the other side, we have a smaller under-counter fridge for snacks and a wine fridge, along with all the tea and coffee-making kit: if someone just wanders in to get a drink or a sandwich, they don’t get in the way of whoever’s cooking. It works brilliantly!’
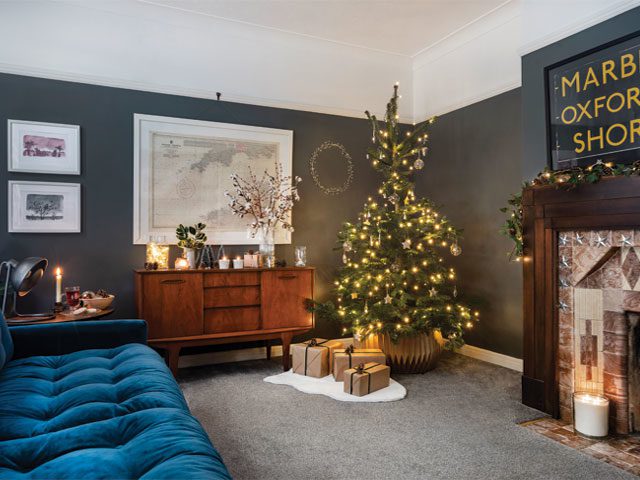
The living room snug is painted in Downpipe from Farrow & Ball. The deep blue velvet sofa is from Habitat, the mid-century sideboard was found in Vine Street Vintage in Brighton, and the couple bought the original underground sign at a London auction over 20 years ago. Photo: Richard Gadsby
Honouring the history of the house
The colour scheme throughout the house is based on a variety of tonal greys, carefully chosen to work with the south or north-facing aspects of each room. Against this elegant backdrop, an eclectic combination of furniture from past and present, unique finds, soft textiles and striking artwork bring individuality and interest to what is now a comfortable stylish home.
‘We felt such a responsibility to honour the history of the house and the family that had lived here for so long,’ Jo says. ‘Despite all the work we’ve done, we’ve kept as many of the original features as possible, so hopefully the character of the house has been retained.’
It also, undeniably, maintains the warm atmosphere that first attracted the couple. During the festive season, especially, the house comes into its own with fresh winter greenery combined with masses of candles, twinkling lights and much-loved decorations.
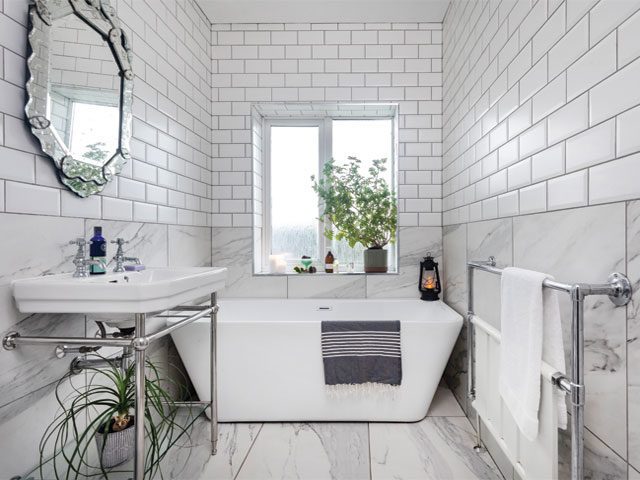
The glamorous Deco-style bathroom combines marble-effect and metropolitan tiles from Shades in Hastings, with sanitaryware from Victorian Plumbing. The original 1920s French antique mirror was bought from a dealer in Hastings Old Town. Photo: Richard Gadsby
‘At this time of year, we can’t help but imagine all the many family Christmases this house will have seen over the decades,’ Jo says. ‘It’s lovely that we’re able to carry on the tradition, and make our own special memories here, too.’




