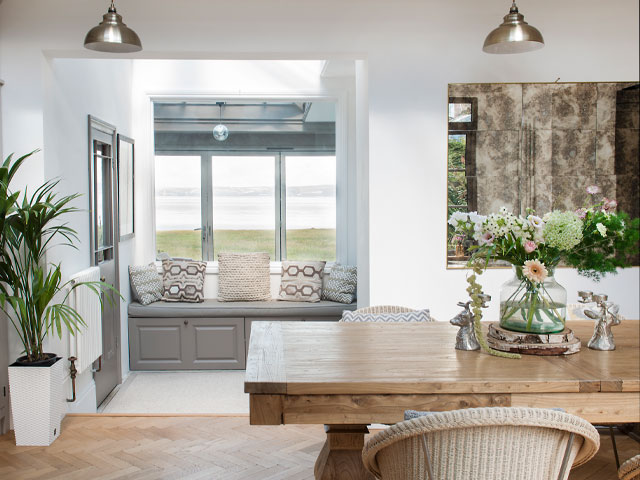
dining room extension with reading nook and views over the Bristol Channel
Renovating a Portishead period property with a view
When they stumbled across a beautiful house with views over the Bristol Channel, Samantha and Tony Steadman set about renovating what would become their forever home…
Driving to a dinner party, Samantha Steadman, owner of Ophi Bo children’s clothing company, and her husband Tony, owner of BLOW creative, took the opportunity to do take a detour to check out a stunning house they had seen online.
‘The view over the Bristol Channel was incredible,’ says Samantha. ‘We couldn’t stop thinking about it, so on the way back home, we stopped to have another look – in the pitch dark!’
With great expectations, the couple booked a viewing. Having recently been renovated, the Victorian five-bedroomed semi-detached house in Portishead, Somerset still had many of its original features, like cornicing and fireplaces.
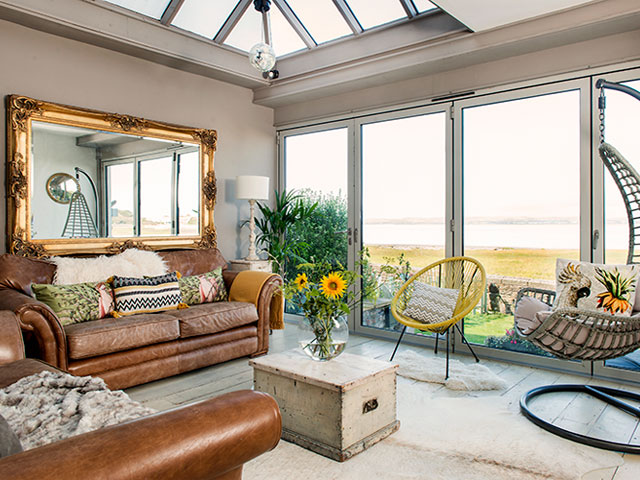
Large bi-fold windows offer stunning views over the Bristol Channel. Photo: Colin Poole
A house with a view
‘When we came to see the house, we discovered it was light and spacious with lots of windows throughout and the décor was very quirky,’ Samantha explains. ‘We shared a glass of wine with the owners and instantly felt at home here.’
Just 20 minutes from their current property, where they could have got a lot more for their budget, they couldn’t resist the house and swooped in with an offer promising a quick sale. They bought it in 2014. ‘It was the coastal location and the views that really sold it to us,’ says Samantha.
Situated on the Bristol Channel, the house overlooks Wales and the Severn Bridge, and its high position means it has a beautiful vantage point from which to take in the surrounding views. ‘The Bristol Channel has the second highest tidal range in the world, so there can be a difference of 15 metres in the water level,’ explains Tony.

The extension has a reading nook that makes even more of those views. Photo: Colin Poole
‘The landscape here is ever-changing; ranging from lush and green in the summer, to beautiful golden tones in the autumn. Sometimes, when you gaze across the water, it feels like you are looking at a painting.’
Although they loved how the house had been decorated, the couple had ideas of their own for their new home and love nothing more than trawling around reclamation yards and junk shops looking for interesting furniture and artefacts for the period property.
‘One of the first things we did was to turn a dressing room into a bathroom, fitting a roll top bath so we can have a soak while enjoying views over the water. Then we painted the house top-to-bottom, fitting new carpets in some of the bedrooms and gave the kitchen a refresh,’ explains Samantha. ‘We added dark green tiles, but eventually returned to a more neutral palette. You could say we went full circle with when choosing the colours for this house.’
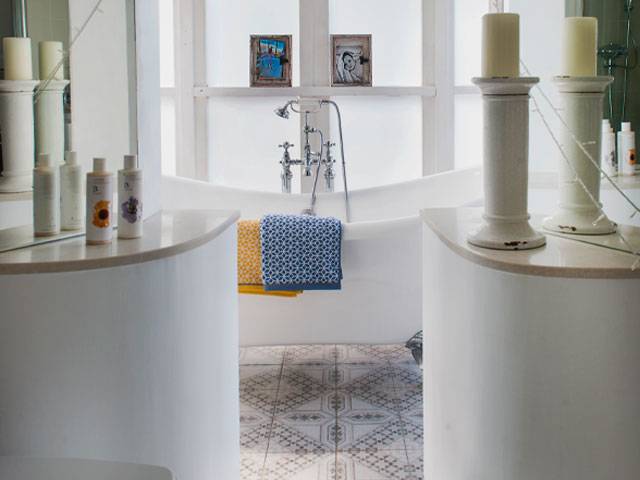
The plan is to add a single pane of clear glass for views from the bathroom. Photo: Colin Poole
Shades of white
The couple decorated their home in shades of white so the rooms flows naturally. The living room was originally the dining area, but once the house was extended, the family now use this area as an extension of their living room. Tony made the coffee table himself from shelving that were in their old kitchen.
Large bi-fold doors open out onto steps and raised decking to give views out over the Bristol Channel and the Seven Bridge. The wooden coffee table box was found at a Shepton Mallet flea market. Above hangs a little disco ball for the two girls to dance under.
‘We love collecting industrial homewares and vintage pieces from local reclamation yards, and since living here we are more drawn to natural materials like wood and metal,’ says Tony.
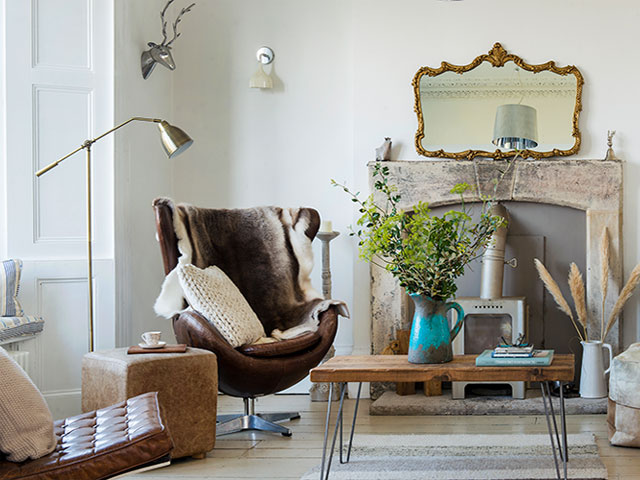
The living room showcases some of the vintage pieces collected by the couple. Photo: Colin Poole
Adding an extension
In the summer of 2019, when Samantha was pregnant with their second child Ophelia, the couple decided to add an extension to the house, creating a new entrance hall and dining room leading from the kitchen. A sociable couple who love hosting diner parties, they picked out a large dining table that extends out to seat up to 14 guests. ‘I found the Vincent Shepard dining chairs to go with it for just £50, by bargain hunting,’ she says.
When it came to the build, they discovered that it wasn’t possible to dig down for the foundations because there’s a basement below. The solution was to raise the floor instead, but it was a ‘monumental job’, according to Tony.
Replacing the kitchen also wasn’t on the agenda, but once building work started, Sam and Tony decided they wanted the rooms to naturally flow into each other and knocked through completely, choosing traditional-style hand painted wood units to coordinate with the island on castors, which they had decided to keep because it was so easy to move around.
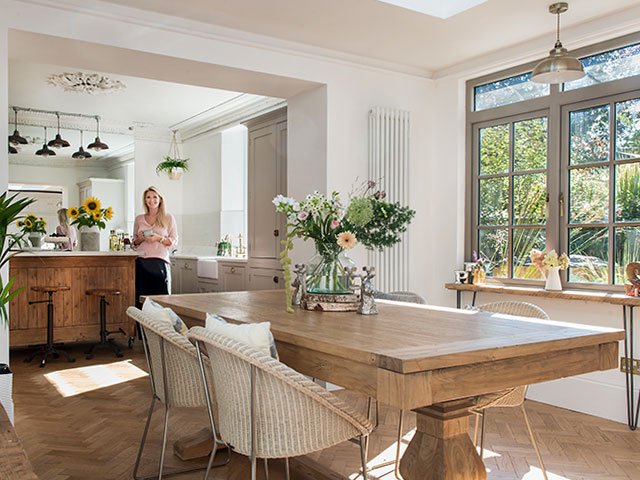
The couple knocked down a wall to create a kitchen-dining space. Photo: Colin Poole
The couple inherited the kitchen island from the previous owners but Tony made a new top made for it out of sheet of stainless steel metal. ‘As it is on wheels, we can move it out the way so the girls can have a kitchen disco in here,’ says Samantha.
The cabinetry was painted on site by a decorator who restores National Trust properties and who had great attention to detail. ‘I love painting furniture and upcycling pieces and have transformed a lot of the pieces in the house myself,’ adds Samantha.
To create the dining room, an external wall was knocked through the side return. ‘There used to be French doors that opened onto a little courtyard,’ Samantha says. It was never the couple’s intention to replace the kitchen but when they decided to undergo building works, it felt like the perfect opportunity to upscale the space.
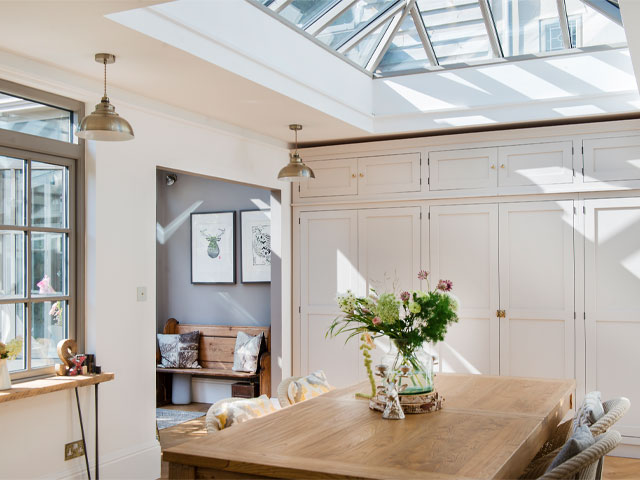
A rooflight keeps the dining space airy and bright. Photo: Colin Poole
‘All the dust wasn’t enjoyable’
They had wall-to-wall cupboards built to house all their china and serving ware. The little entranceway was created when they put on the extension, and Samantha found the Monk’s bench on Facebook Market place for £300.
Samantha admits that undertaking building works when pregnant was super stressful. The couple converted a utility room into a makeshift kitchen. ‘Having a massive hole in the house and all the dust wasn’t enjoyable,’ says Samantha. ‘But once we started, we couldn’t stop.’
The couple hadn’t planned to tackle the outdoors space either, but when the builders started work, they decided to ask them level out their four-tiered garden to make it more practical and easier to use.
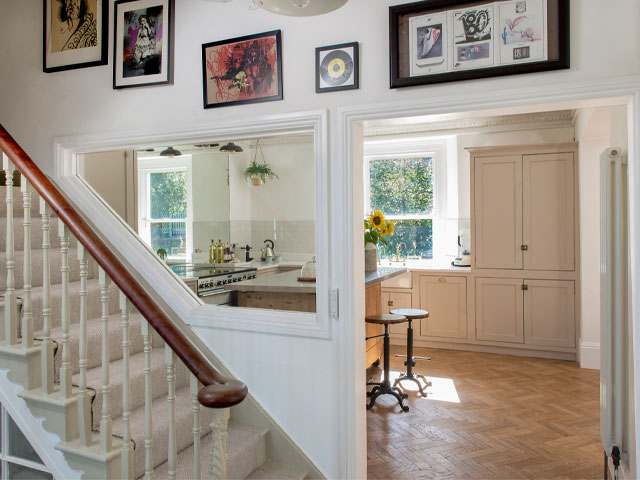
A glass window from the kitchen allows daylight to fill the house at all times of the day. Photo: Colin Poole
‘We reduced the number of tiers down to two, and made room for some outdoor storage as well,’ says Tony. ‘The new entranceway looked so lovely and we wanted our outdoor space to complement the extension to complete the look.’
As with all builds, there were some challenges. Tony says: ‘When taking on a building project, you have to trust your design instincts. We went on holiday and although I asked for a painted roof lantern, a white one was installed which looked terrible. It had to be repainted to match the rest of the house.’
The renovation of the guest room’s balcony is the couple’s next big project, but now that the bulk of the building work is finished, this young family love nothing more than spending time at home. ‘We’ve created a home for life and we’d never think of leaving, explains Samantha. ‘It’s our secret haven from the rest of the world. And the view is everything to us.’
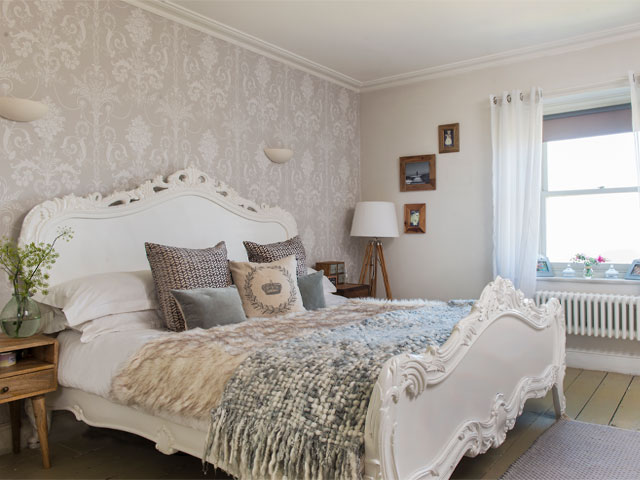
The master bedroom has a delicate Laura Ashley wallpaper, white-painted bed and original floorboards painted in an off-white shade. Photo: Colin Poole





