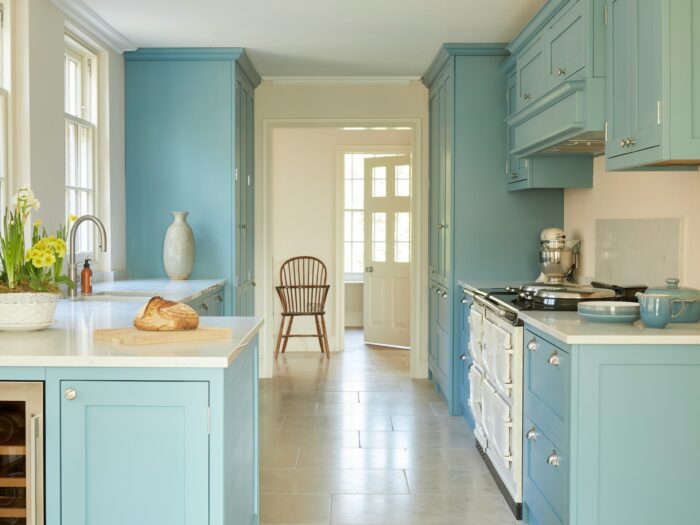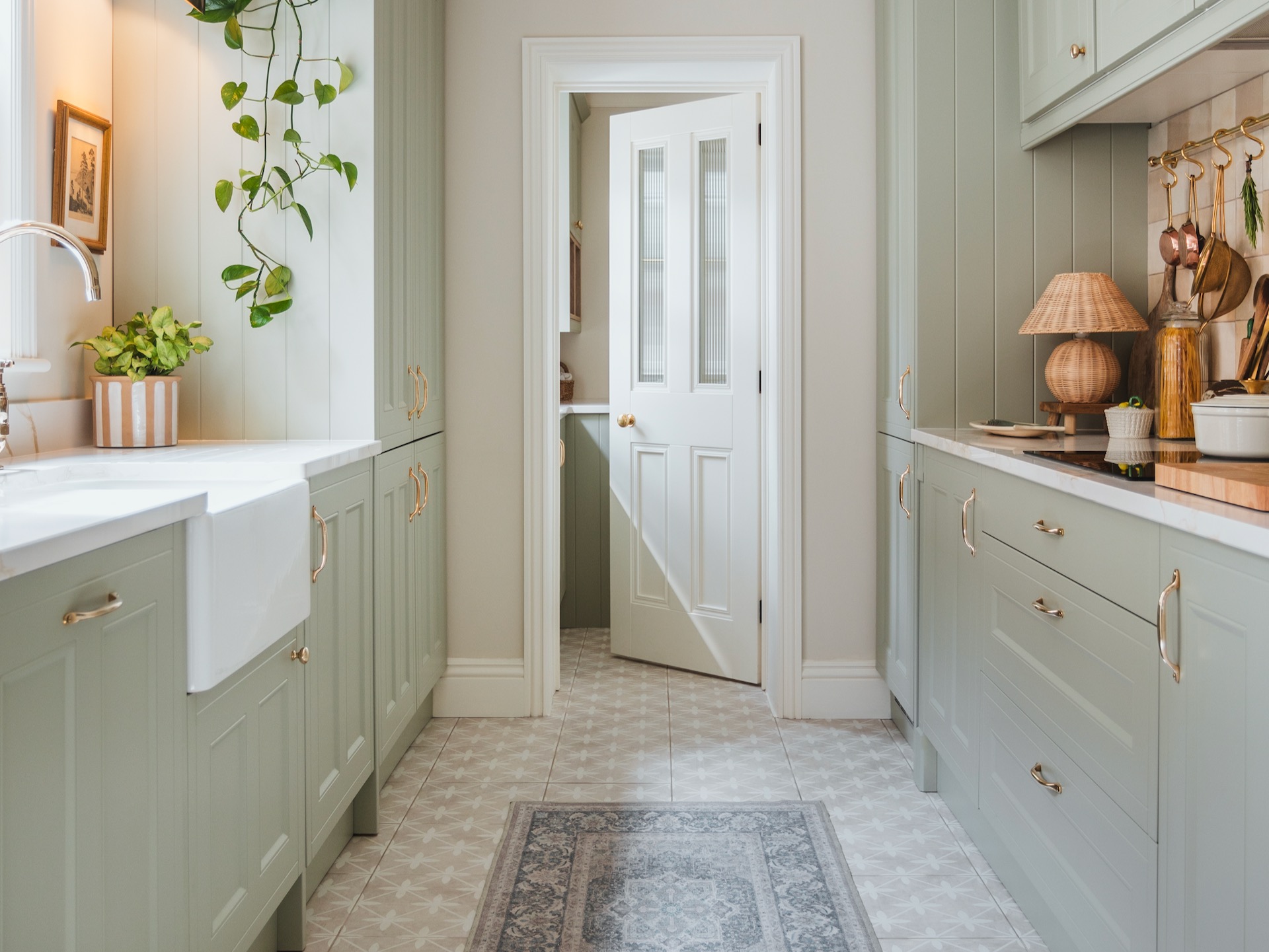
Image credit: Wren Kitchens
These galley kitchen ideas will make you rethink your layout
Characterised by their narrow layout and parallel countertops, galley kitchens present a unique set of design challenges – ones that may initially seem restrictive. But don’t despair. With thoughtful design and strategic planning, your average galley can be transformed into an anything-but-average culinary hub.
“Well-thought-out galley kitchen layouts work really well where space is limited and can turn small areas into very functional and aesthetically pleasing spaces,” says Wren Kitchens head of PR Debra Hutt. So how do you get that thinking right? We’ve spoken to kitchen experts, who have given their insight into what makes the perfect galley kitchen.
From picking the right cabinet colours to finding the best appliances and storage for your space, we’ve got you and your galley kitchen covered.
1. Create drama with cabinet finishes
It’s tempting, in a galley kitchen, to keep things simple and pale in the cabinetry department. But while slab white doors will undoubtedly make your kitchen feel more spacious, you can go dark if you do it right.
“Much to contrary belief, bold colours can work especially well in smaller spaces,” says Al Bruce, founder of Olive & Barr.
“Navy, cobalt, or royal blue kitchen cabinets add impact and a wow-factor and work especially well when used liberally throughout the cabinetry. Maintain balance with a quartz countertop to keep the room feeling light and airy.”
“We love to warm up blues of all types with stone colour neutrals,” says Cathy Dean, founder of Studio Dean, who designed this kitchen in navy and pale timber.
“It evokes a homely feeling and keeps the room cosy. Blue is a colour you can totally embrace. Paint the whole room and layer it with linens, woven fabrics, wools and select a warm toned wood so that the blue has its perfect pals to play with. It all pulls together to achieve a ‘quiet luxury’ look and feel.”
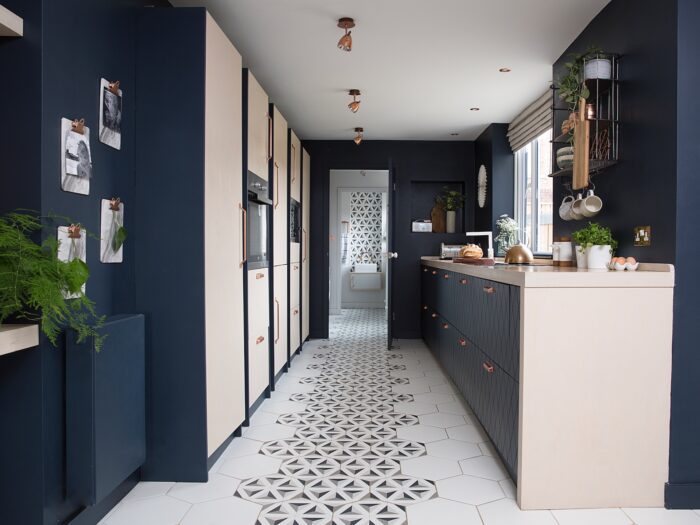
2. Find your favourite neutral
Of course, pale colours will almost always be a great choice for a galley.
“Due to the galley kitchen’s simple, linear and often space-saving layout, light-reflecting shades such as white, cream, light grey, or soft pastels can help make a small kitchen feel more spacious and open,” says Debra.
“Likewise, neutral and light reflecting work surfaces, like clear stained maple or birch woods, or white, greys with light reflective elements such as sparkle, silver veins or highly polished laminates, marble and quartz, work really well in galley kitchens.”
The classic Shaker-style kitchen (below) in matt sage green with a light, solid oak worktop works really well with exposed brick and matching oak plank flooring.
Debra adds, “Kitchen lighting must not be underestimated. The natural light from the side and roof lantern is complimented with under-cabinet strip lighting reflecting off highly polished, neutral backsplash tiles. If there isn’t the luxury of natural lighting, multiple ceiling spotlights – which can be angled to the working areas and bounced off the cabinets – add to the illusion of space.”
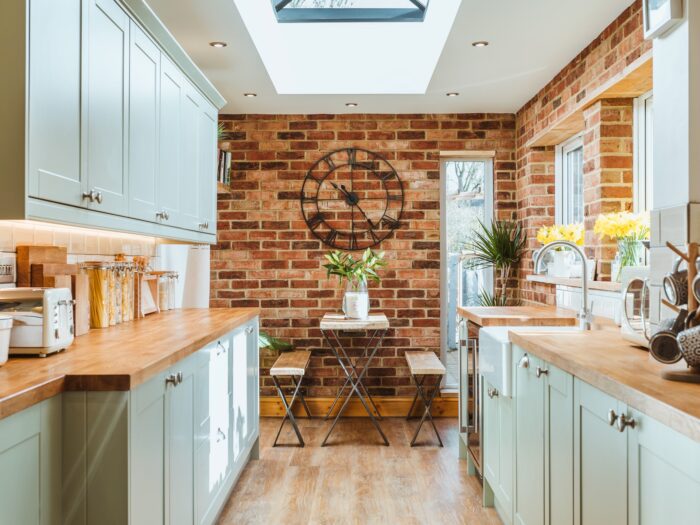
3. Add an island – but only if there’s space
As the skinny workstation at the centre of this Tom Howley kitchen proves, it is possible have a kitchen island in a galley. But you should consider it carefully before committing.
“If you take a standard galley kitchen to have a 6ft width and a 12ft length, island and peninsula counters are rarely an option in this sort of space,” says Tom Howley, design director at his eponymous kitchen company.
“The importance of walkway space should be a key consideration. When designing your layout, always leave a metre of walkway space either one or two sides of your worktop, island, or peninsula counter.”
Also check door and drawer clearance carefully, for both cupboards and appliances. If you’re planning for your island to house a sink or appliance, you’ll need to think about how water pipes or electrical cables run up from the floor. This can always make your kitchen fit more expensive, but it will also make your island more of a functional focal point.
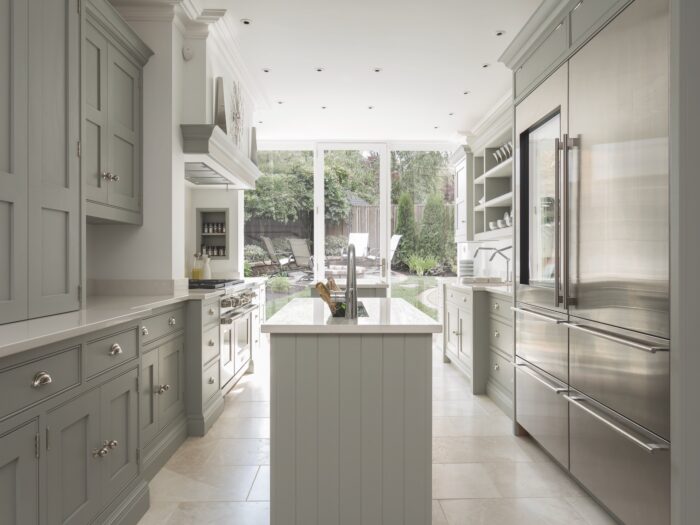
4. Or add a slimline dining table
If you like the idea of an island but aren’t ready to fully commit, try a slimline dining table. Slide it into the space between cabinetry runs, to use for breakfast or a casual supper, or as a work table for baking and food prep.
“You could even consider a fold-down table and bench chairs that can be neatly stowed away if extra floor space is needed,” suggests Wren’s Debra Hutt.
By dressing the table in linen, it blends in with the cream cabinetry – in a smaller space, this will lessen its impact in a positive way.
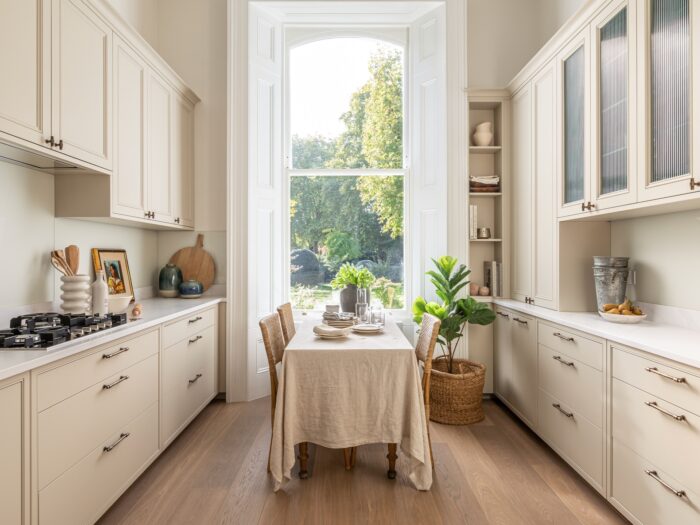
5. Glaze above a galley
If you’re squeezing a galley kitchen into a narrow side-return extension or lean-to, one option you may have is to add glass or skylights above it. While this will limit your wall storage, it will maximise the amount of light into the space, making it feel more joyful to work within. And you should always be able to squeeze in some open shelving.
For a brighter feel, you could also add a pop of colour through your choice of appliances. This bold yellow mini range takes up no more space than a standard under-counter oven and 60cm hob, yet offers bags more character.
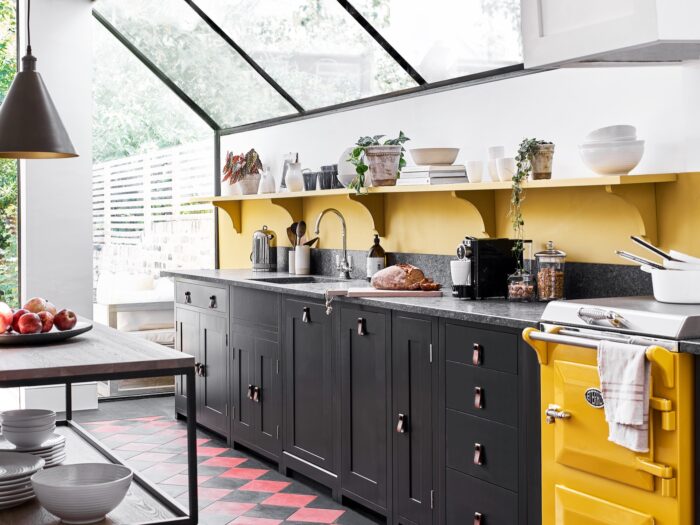
6. Screen off your dining area
Here’s a neat trick for a galley that’s open plan with a living and dining area. Rather than using a peninsula to separate the spaces, try a simple wooden screen. This will make access to the space easier, while still screening off any messy worktops or a sink stacked with dishes so you can relax and enjoy your meal with the family.
In this space by Magnet, having the screen, flooring and dining table in the same tone of woods bring cohesion to this eating area.
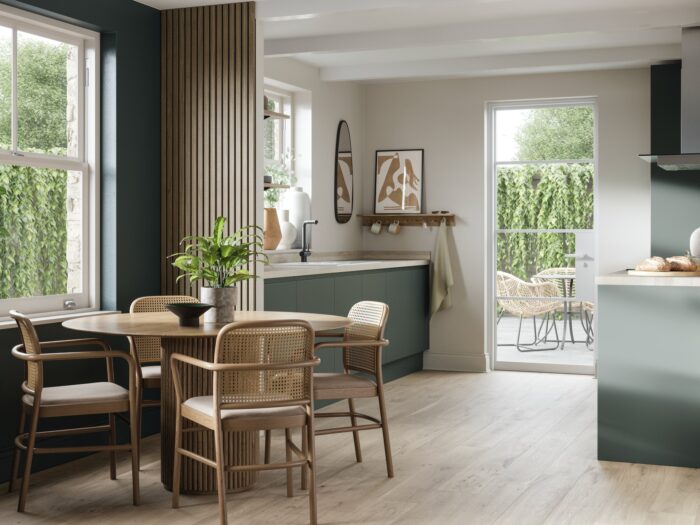
7. Create a link with the garden
A galley can be a wise layout choice if your kitchen opens directly onto outdoor space, offering a straightforward route for food and drinks to travel in and out. You could even take it a step further and extend the runs of cabinets indoors beyond folding glass doors and onto the patio for an indoor/outdoor kitchen that seamlessly links your house and garden.
Choose tiling – such as porcelain – that can be used and matched inside and out, and also look at worktops that do the same. Good examples include polished concrete or Caesarstone’s UV resistant outdoor range.
“When it comes to designing a galley kitchen, incorporating organic textures and light, earthy tones is a wonderful way of promoting a cosy and calming environment, whilst also creating the illusion of a bigger space,” says Mor Krisher, head of product design at Caesarstone.
“Bringing a touch of the outside in through raw materials and nature-inspired designs promises to instantly uplift a kitchen and connect us to our surroundings. Choosing a worktop that incorporates these earthy tones and textures will instantly create a cosy environment that links you with the natural world.”
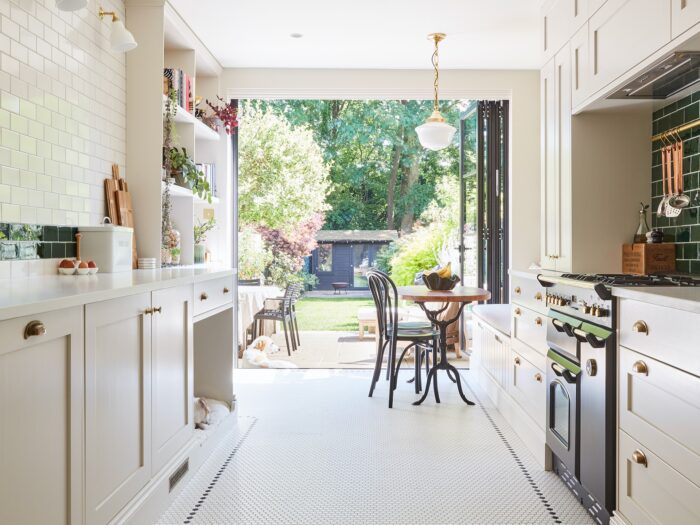
8. Aim for a colourful focal point
Due to its shape, a galley kitchen can sometimes feel like it lacks a focal point. if that’s the case, think about how you can create one. In this kitchen by Neptune, a bright fridge does the job perfectly, and as we’ve mentioned previously, a range cooker could do as good a job.
Other ways to create a focal point? Consider incorporating a standalone larder cupboard on one wall in a different shade to your units. Or how about picking a bold kitchen splashback, wallpaper or flooring?
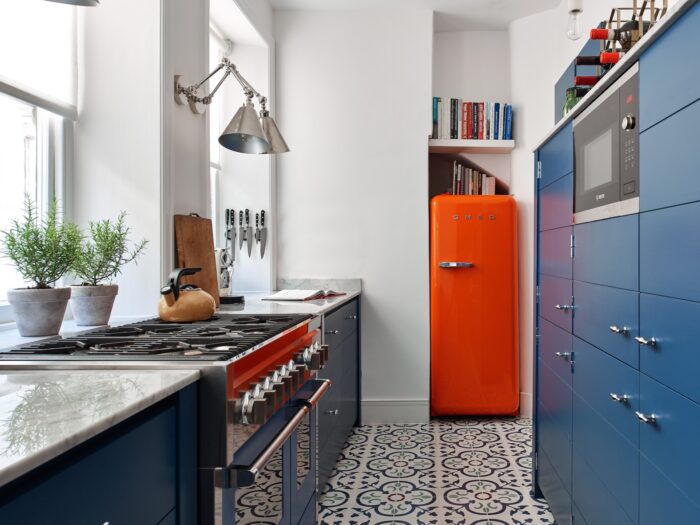
9. Go floor to ceiling
Think vertically and create extra storage space by using the height of your walls.
“Larders maximise space in every kitchen regardless of size, from slimline full-length single units to double larders that stow away bulky electricals such as microwaves, toasters or even your coffee machine, the possibilities are endless,” says Olive & Barr’s Al Bruce.
“If a larder isn’t an option, think about opening up creating form and function with open shelving. Simply use mason jars to create your own stunning storage solution by placing them in shelves on your blank walls. From pasta to flour, you can fill them with anything you like and display them like art.”
