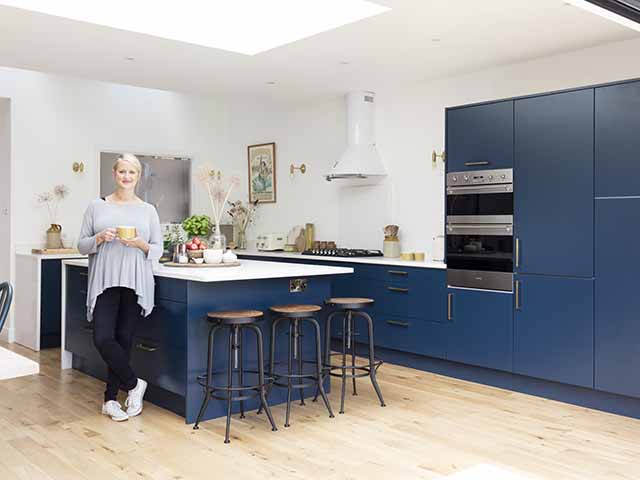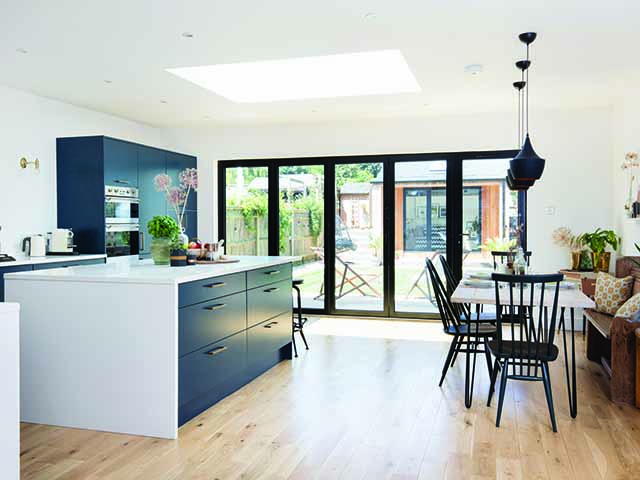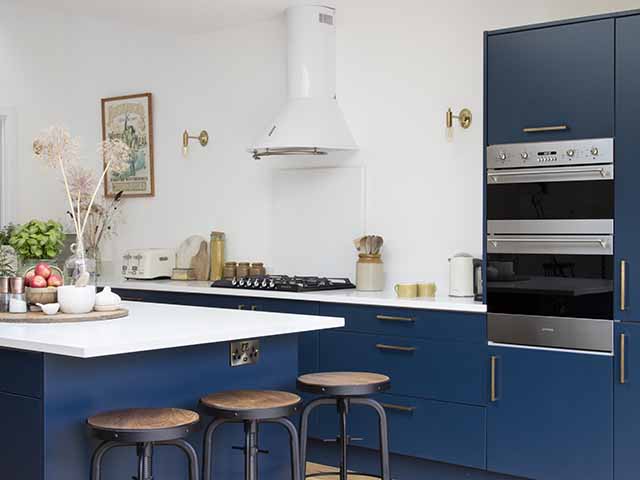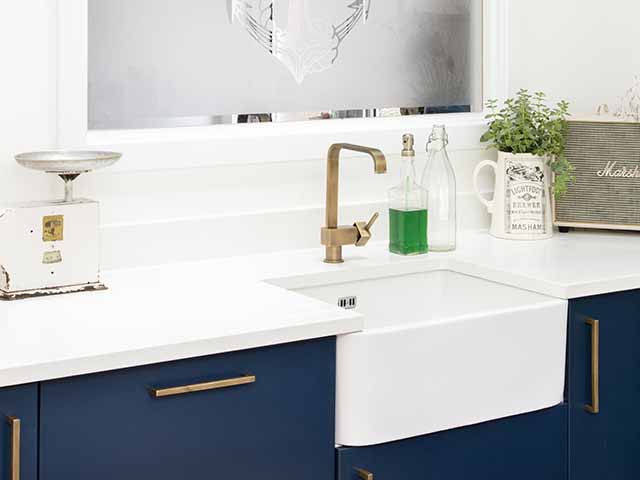
Dorman kitchen
Kitchen makeover: “It’s a space for entertaining”
Lynsey Dorman was keen to shake up her layout, and an open plan kitchen fit the bill perfectly.
An open-plan kitchen-diner was exactly what Lynsey Dorman, a visual manager and partner Daniel Kunka, an account manager wanted of their kitchen space. Their plan was simple, knock down the conservatory to make space and offer a garden link which would achieve their dream.
We spoke to the couple to get the full story of this amazing transformation as we know you’re going to be so impressed with the stunning finish, we certainly are!

Image: David Giles
Why didn’t you like your old kitchen?
‘The existing layout wasn’t terrible, but it really wasn’t our style. Daniel and I love to have friends and family over, and our small kitchen felt really antisocial and disconnected from the dining area. Plus, an adjacent conservatory created a barrier to the garden, and it was always either too hot or too cold!’
How did you want to change the space?

Image: David Giles
‘With the old conservatory taken down, we wanted our new kitchen-diner design to be as light and spacious as possible with a good connection to the garden. Having bi-fold doors installed has made a huge difference and really were a worthwhile investment.’
Read more: Explore this modern wrap-around extension to a family home in Richmond
What were your must-have features?

Image: David Giles
‘The whole design has always been about being social, so having a kitchen island and breakfast bar was crucial. It lets us prep food and chat to guests while we cook, we can have informal meals; plus, work from there, too. ‘
Did you stick to your original budget?
‘We did go slightly over in the end as we had the garden landscaped by our contractor. It had been completely obliterated by the work between the new kitchen and our outdoor studio, which we had installed at the same time. It’s wonderful to have a beautiful garden again rather than a building site – it’s one of the things I’m most glad we invested in.’
What was the biggest lesson you learned?

Image: David Giles
‘That good communication with your neighbours is essential. Right from the very start of the project, we made sure they knew which parts of the build were happening and when. I honestly don’t know how we would have done it without their support and understanding – especially when our temporary roof was letting water into our party wall, ruining their wallpaper!’
Project costs
Cabinetry £4,813
Worktops £3,750
Tap £71
Flooring £1,464
Appliances £1,723
Lighting £99
Total spend: £11,920




