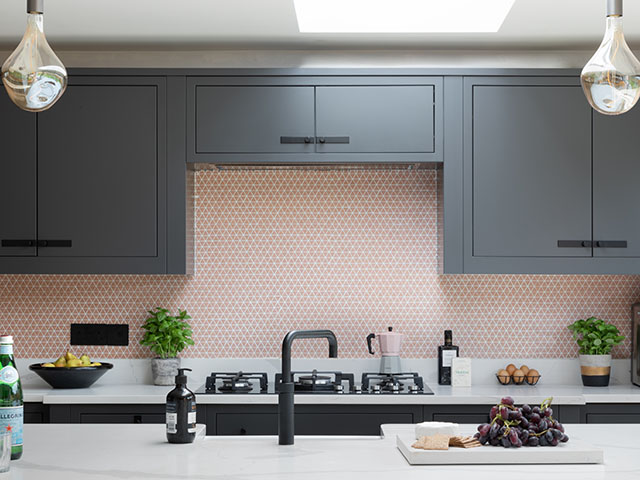
Kitchen makeover: ‘We fell in love with the colour combo!’
When Harriet Jackson and Adam Dickman were planning their new kitchen, they had a dark blue scheme in mind, until they had their heads turned by an eye-catching display…
Opening up their downstairs space by knocking through to the dining room and extending out two metres into the garden has create bar manager Adam Dickman, and civil servant, Hannah Jackson’s stunning large open-plan kitchen.
We spoke to the couple to get the full story of this amazing transformation. We know you’re going to be so impressed with the stunning finish, we certainly are!
What didn’t you like about your old kitchen?
‘There was nothing to like about it. It was too small, dated, broken in parts and didn’t have any modern utilities or appliances. It was in desperate need of modernisation.’
[twenty20 img1=”12607″ img2=”12606″ offset=”0.5″]
How did you want to change the space?
‘We knew we wanted to change the layout as it was a galley style kitchen and it was so hard to move around in. Knocking through to the adjacent room and extending gave us more space and we considered a number of layouts, but felt that a single run of units with a large island would give us maximise storage as well as the open plan scheme we wanted.
‘We originally planned to have a navy blue Shaker style kitchen, but when we visited our local 1909 Kitchens showroom we fell in love with the Graphite and Dry Rose colour combination on display. It was something a little different without being overwhelming.’
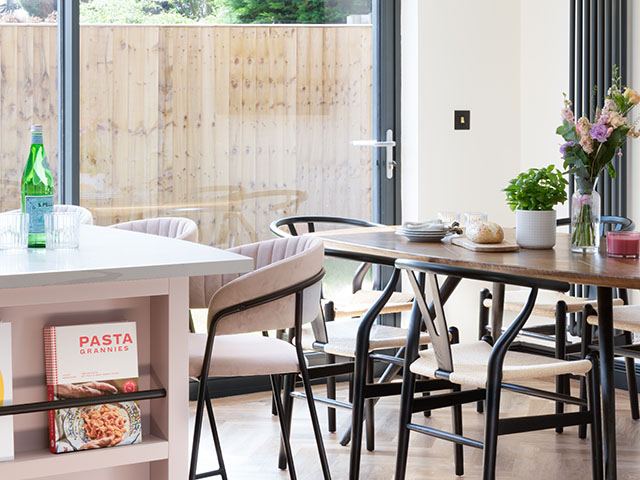
Image: Paul Craig
What were your must-have features?
‘We really wanted a Quooker boiling tap. It’s great waking up in the morning and not having to wait for the kettle to boil and it keeps our counters free of clutter. We were also looking for some space to store our cook books and loved the designer’s suggestion of using the end of the island to display them.’

Image: Paul Craig
Did you have a project budget in mind?
‘We did some research and, as we were doing a complete renovation, we were looking to spend around £25,000 on the kitchen, including the installation cost. It soon disappeared and we had to make some tough choices and compromises. We originally hoped to have Buster & Punch hardware throughout, but it soon ended up out of our price range. The knurled handles we chose from 1909 Kitchens are just as great though.’
Were there any disasters along the way?
‘Let’s just say the whole house renovation didn’t run as smoothly as we hoped. We had to try and manage competing priorities and we struggled finding reliable tradesmen, which pushed everything back numerous times. Oh – there was also a global pandemic that put a halt to the project mid-way through!’
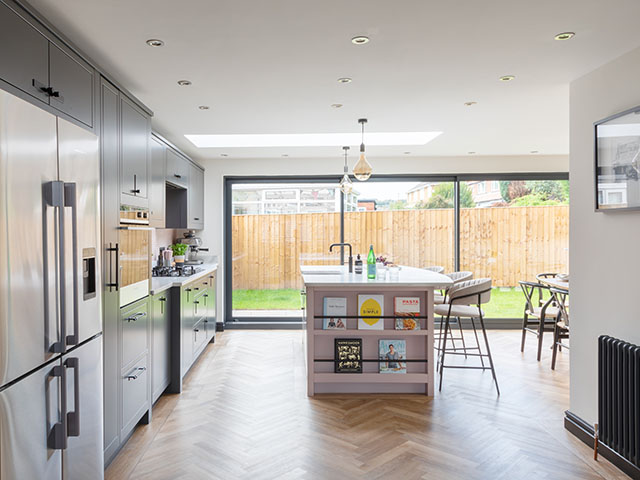
Image: Paul Craig
What was the best bargain you found?
‘These are definitely our Tala pendant lights and bulbs. They had a 50% sale on at the perfect time. Their Voronoi mouth-blown bulbs are fluid and sculptural and really add that something extra above the island. We ended up buying more for the rest of the house.’
Did anything cost more than you expected?
‘The American style fridge freezer was a budget-buster, but we wanted all the appliances to match so bit the bullet.’
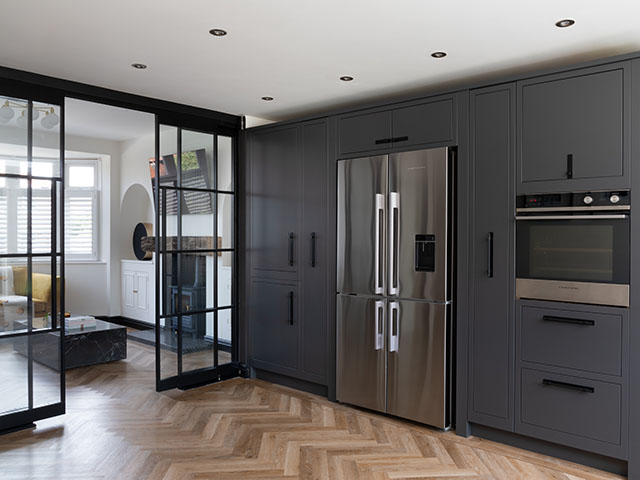
Image: Paul Craig
What was the biggest lesson you learned?
‘To be patient. We definitely had a lot to learn about the order in which jobs should be completed and how small things can push timelines back.’
Did you stick to your original budget?
‘We ended up going slightly over but didn’t mind too much as the kitchen is such high quality and just what we imagined. The Fisher & Paykel appliances we chose were also at the higher end of the range.’
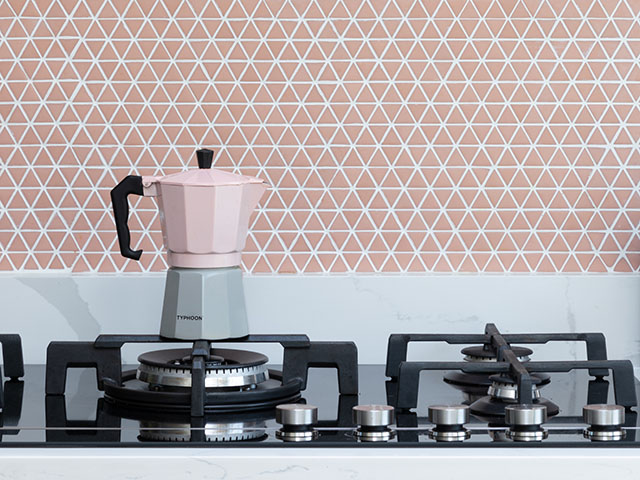
Image: Paul Craig
How do you feel now it’s all finished?
The space is unrecognisable from when we started and we’re incredibly proud of the finished design. Our favourite part is having all the doors open in the summer and sitting with a coffee at the island.
Project costs
- Cabinetry £14,000
- Worktops £2,500
- Appliances £6,493
- Sink & Tap £1,685
- Flooring £5,000
- Wall tiles £200
- Lighting £780
- Furniture £1864
Total spend £32,522




