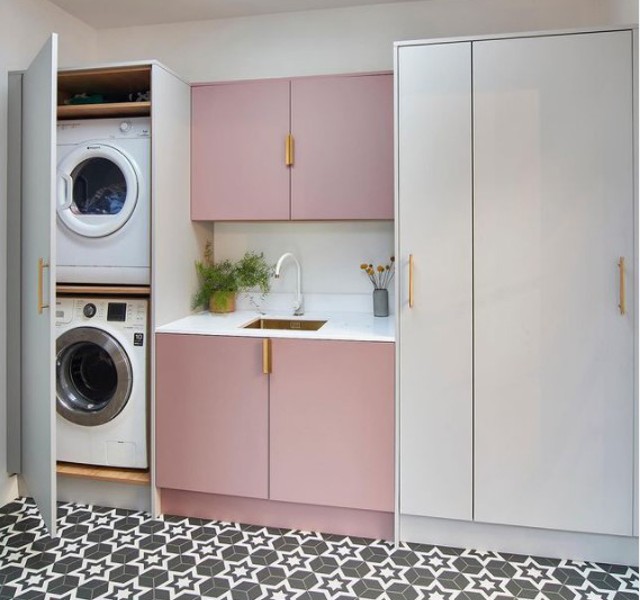
How to fit a mini utility room into even the smallest space
While an extra bedroom or bathroom would be nice, a gym or even a home office, it seems there’s one additional space Brits are craving above anything else – a functional and practical utility room.
Recent research by kitchen specialists Harvey Jones reveals two-thirds of Brits (68%) do not have a utility room in their house, but ALL wish they did.
Three-quarters of those who are lucky enough to have a dedicated space to wash their smalls cite how invaluable it is.
It seems having a luxurious space to do our washing and store our laundry pods has become the latest status symbol on the homeowners’ block.
“Utility rooms have become the hottest new trend in home design, and for good reason,” explains interior designer Amanda Foster.
“As open-concept living becomes more popular, we’re all looking for clever ways to hide away the less glamorous necessities of modern life – like washing machines and dryers – and a dedicated utility room allows you to tuck away the mess and noise of laundry day while keeping your main living spaces looking sleek and stylish.”
But what if you don’t have the square footage for a full utility room? According to the interior experts, you can still get in on the action by carving out a micro utility space in a cupboard or other nook in your home.
“With a little creativity and some clever design tips, you can transform even the tiniest of spaces into a functional and fashionable laundry zone,” Amanda adds.
Here’s how…
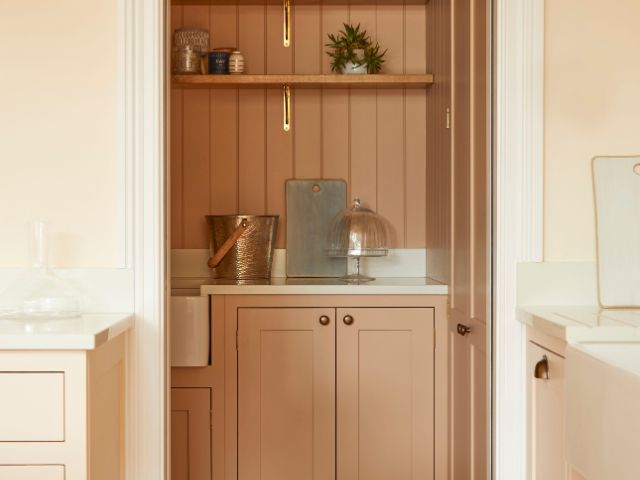
Think about where to put your micro-utility
The best place for your micro-utility space is somewhere out of the main flow of traffic, but still easily accessible.
“A spare cupboard, a nook under the stairs, or even a corner of the kitchen or bathroom can work well,” says Amanda.
“Just make sure you have enough space to open your washer and dryer doors fully and move around comfortably.”
Sectioning off part of your kitchen and creating a dedicated utility space is a practical idea as you will easily be able to access existing water and electricity supplies.
“Hide the appliances behind cupboard doors that match the rest of your kitchen for an integrated feel,” recommends Thomas Goodman at MyJobQuote.co.uk.
Those with a downstairs toilet that doesn’t see much use could convert it into a more practical space for a laundry zone.
“Or if your downstairs loo is big enough, you could put your appliances in there too,” Thomas adds.
“Wherever you choose to site your micro-utility room, to keep costs down it should be within reasonable reach of existing services such as water, drainage and electricity. Typically, this means choosing a site for the utility close to your kitchen or a bathroom.”
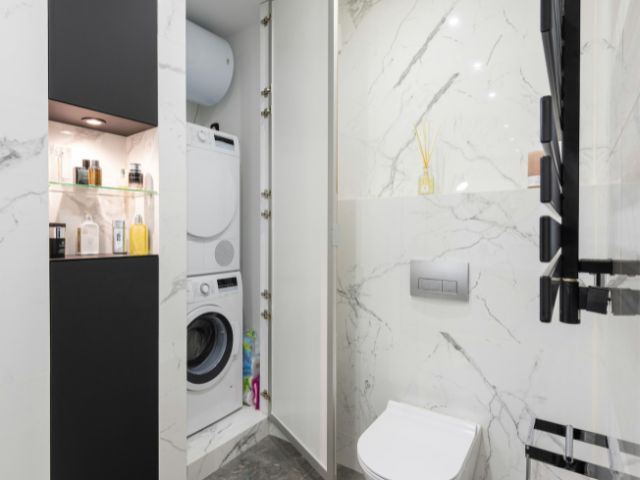
Carve out a cupboard utility
A micro-utility unit can be incorporated into a cupboard or you can utilise an unused space in your home and create a purpose-built cupboard for your laundry appliances.
“Depending on the size of the cupboard, you can stack your washing machine and dryer,” advises Thomas.
“However, you should only do this using bespoke kits from your appliance manufacturer.”
Alternatively, have the washing machine on the floor and a sturdy shelf above it for your dryer.
“This ensures that the machines are secure and not likely to move when they are in use. Simply putting a dryer on top of a washing machine without the correct fixings is not advisable,” Thomas adds.
If your cupboard is wide enough, having the appliances side by side is easier and involves less work.
“Put some shelves or storage cupboards above for your laundry products or other cleaning materials,” Thomas continues.
Make sure you use cupboard doors with some form of ventilation such as louvre doors to allow airflow and avoid the possibility of damp.
In the below Victorian Newcastle Galley Kitchen, there wasn’t the option of a utility room, so Cathy Dean and her team at Studio Dean created a bespoke utility cupboard or nook.
They created a bespoke laundry space in tall cupboards around the door, which hid all the laundry machines, pull-out airers and even a small heater to help clothes dry.
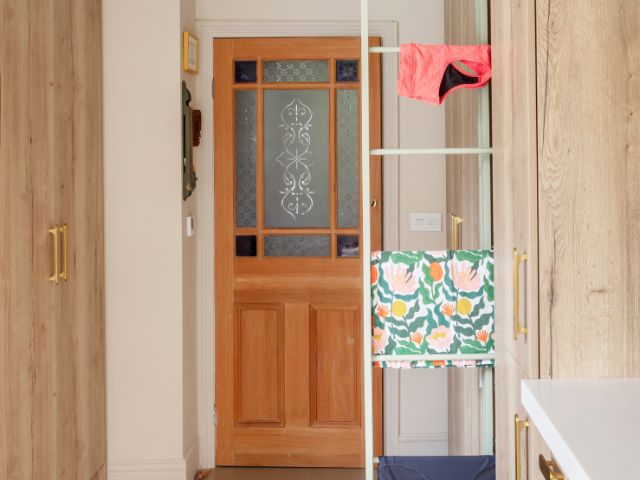
Make the space stack up
Creating a successful micro-utility area is all about creating a jigsaw of space-saving ideas.
“If a space is small but tall, vertical storage is key,” explains Scott Jones from Fab Home Interiors.
“A washing machine and a dryer can be stacked on top of each other with the right cabinetry. Smaller squat places can be transformed into a carpenter’s haven, using pull out shelving to maximise storage space, mesh or weaved baskets to organise different items.”
Pocket or bifold doors can save precious floor space.
“Incorporate hooks on the back of the door for hanging ironing boards, brooms, and other cleaning tools,” Amanda suggests.
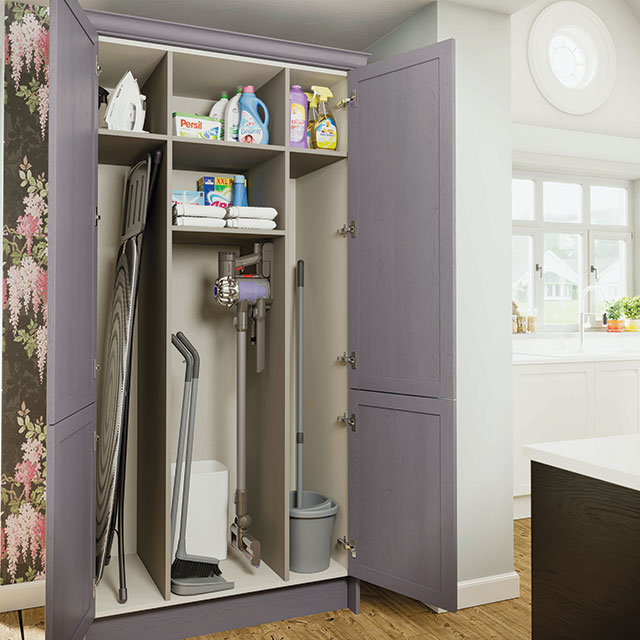
Don’t side-step electrical, water and ventilation considerations
If you’re planning for your micro-utility area to include a washing machine and a sink (if you have the space), for both you will need access to the water supply.
“In addition, all the appliances have to be connected to your electricity supply,” advises Thomas.
“Water and electricity services are essential for a functioning utility room so consider this when choosing a location and when budgeting. If you have to extend your existing services to reach a new utility room or area, you should also factor in any disruption during the necessary works.”
Drainage will also be necessary for your washing machine and any sink you include, so remember this when choosing your location.
When it comes to electrics, Amanda suggests ensuring your micro-utility space is located near an electrical outlet and that your machines are on a dedicated circuit.
For dryers (unless you have a condenser tumble dryer), you’ll need to install a vent to the outside to allow the damp air to escape.
As well as water and electricity, you will need to have adequate ventilation.
“Ideally an appropriate extractor fan on an external wall but if you have a micro utility in a cupboard, also think about adding vented doors,” advises Thomas.
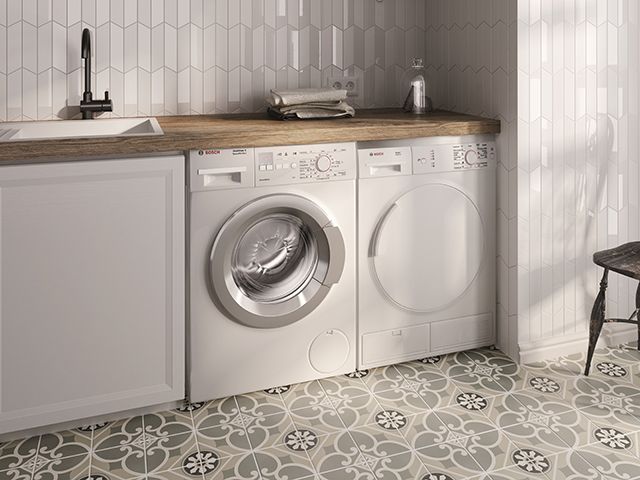
Sort some stylish storage
Design utility rooms to serve as functional spaces, not just spots for washing machines and dryers.
Rebecca Barnes, founder of Rebecca Barnes Designs, recommends incorporating storage solutions like deep drawers beneath appliances to house dirty laundry – instead of leaving it on the floor!
And just because it’s a utility space, doesn’t mean it has to look boring.
“Incorporate your design style with fun wallpaper, colourful storage bins, and decorative baskets,” Amanda suggests.
“Use a curtain or bifold doors to hide the machines when not in use. And add a small rug or runner for a cosy touch.”
Think multipurpose
Amanda suggests getting creative with multipurpose solutions to make the most of your micro utility area.
“Install a fold-down ironing board or a pull-out drying rack,” she says.
“Use the top of your machines as extra counter space for folding clothes or sorting laundry. And hang a pegboard on the wall to keep cleaning tools organised and within reach.”
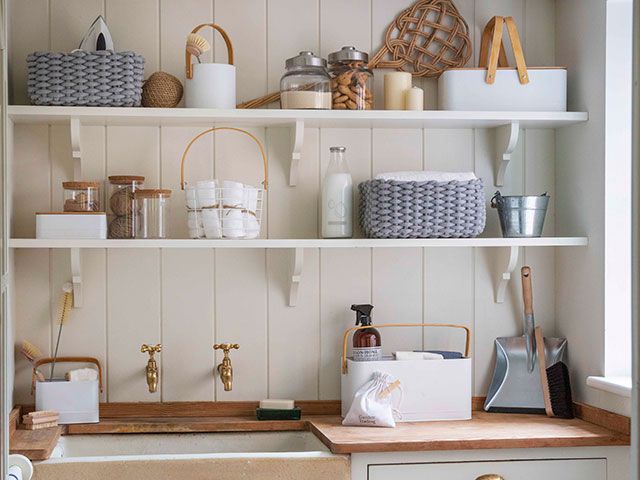
Light it up
Good lighting is key for a functional micro utility space.
“Install bright, energy-efficient LED lights to make it easy to see what you’re doing,” suggests Amanda.
Go bold with the design
Don’t be afraid to get creative with your micro-utility design.
“Paint the walls a bold, bright colour to make the space feel fun and energetic,” advises Amanda.
She also suggests using peel-and-stick wallpaper or tiles to add pattern and personality.
“Install a floating shelf or two to display your favourite laundry-themed art or decor,” Amanda adds.
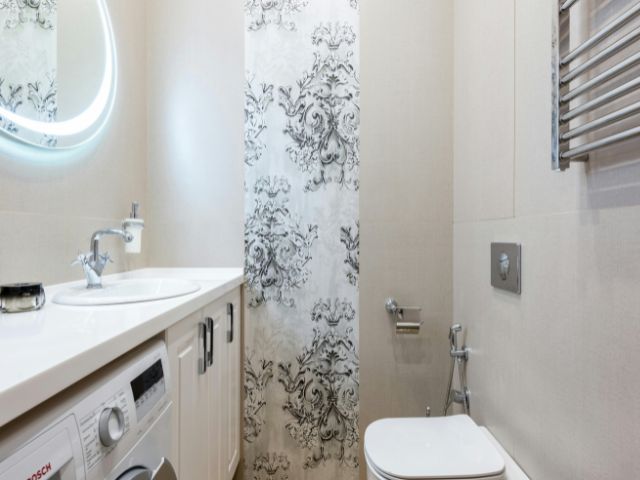
Tap into the first floor trend
If space allows, Rebecca suggests positioning your utility room on the first floor to avoid the inconvenience of carrying laundry up and down the stairs.
“This is a growing trend that’s logical and becoming more and more popular,” she explains.
Create a lone sock zone
Lastly, Rebecca suggests allocating a small area for the inevitable single socks that emerge from the wash, awaiting their long-lost partners!




