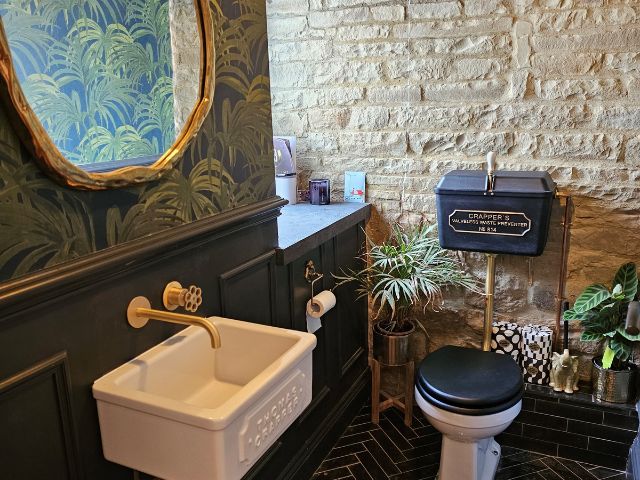
Image Credit: Kirsty Packun/Thomas Crapper
12 dos and don’ts for adding and decorating a downstairs toilet
While Victorian homes are big on character they are often small on space. If you’re fed up sharing just one bathroom and having to traipse upstairs every time you need the loo, you’re likely dreaming wistfully about installing a downstairs toilet.
There’s no doubt a downstairs cloakroom can be a vital addition to the home. Not only will it save you from stomping up the steps for a toilet break, but according to Checkatrade it could also add around 5% to the value of your property.
But, often tucked away under the stairs or in an awkward corner, the downstairs loo in a Victorian home can be a difficult room to decorate.
Typically tight on space, lacking in natural light and vertically challenged, an additional toilet or WC on the lower level of your home can be overlooked when it comes to interior decor. But the smallest room in the house does offer a unique opportunity to pack a punch with the design.
“The downstairs loo in a Victorian home provides a chance to really experiment with colour and patterns,” explains Milena Vallier, interior designer at My Bespoke Home.
“As they are normally small rooms, this is a space where you can be bold and brave and really ‘wow’ your guests.”
And as they won’t be required in large quantities, Milena says you can also indulge in more luxe finishes for tiles and wallpapers.
Whether you’re a maximalist wanting to go wild in the WC or you’re looking to create a calming sanctuary for guests, we spoke to the interior experts to find out how to put a stamp on the pocket-sized space.
From bold colours and statement wallpaper to panelling and pretty prints, here’s the dos and don’ts of putting in a downstairs loo and making it as stylish as the rest of your home.
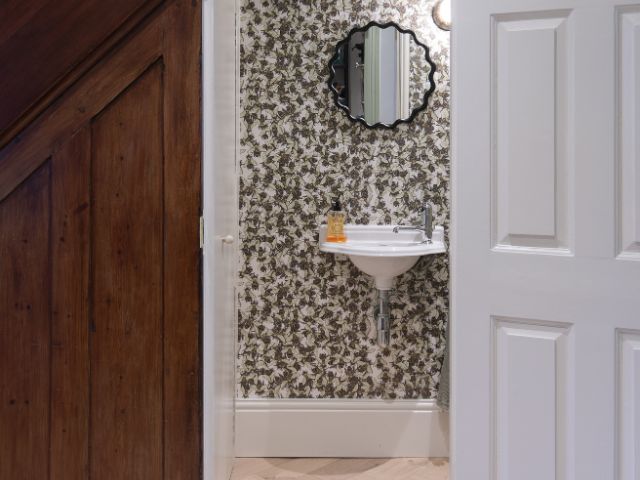
Do think about where to position it
Once you’ve decided to add a toilet, the first thing you’ll need to consider is where the best place for it might be.
While many Victorian home owners choose to put the downstairs loo under the stairs, that’s not the only option for popping one in.
Karamii Clarke, senior building regulations designer at Resi, says that though the best place to add downstairs toilet is often under the stairs, you could also consider having a cloakroom connected to or off of a utility room, or any space in the hallway/corridors.
“Ideally, however, the space would be separated from the entertainment areas,” he adds.
For obvious reasons, of course!
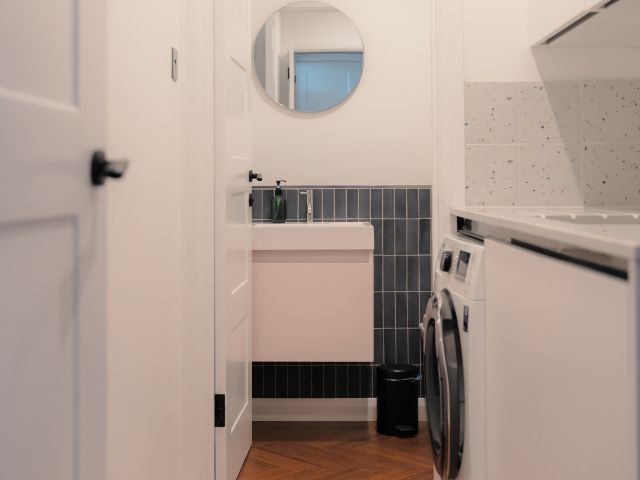
Do side-step plumbing issues
It’s always important to assess the existing plumbing infrastructure before committing to any additional installations, such as a downstairs loo.
“You could consider hiring a professional to determine the location of main water supply lines, drainage pipes and vents,” advises Ryan Maskell, managing director at Mask Plumbing Solutions.
“This will make it much easier for you to determine the most feasible locations to attach your new toilet system.”
Ryan also suggests being mindful of ventilation considerations, installing additional ducts or fans to ensure good air quality.
“With tasks like this, I’d always recommend contacting a qualified plumbing contractor,” he adds.
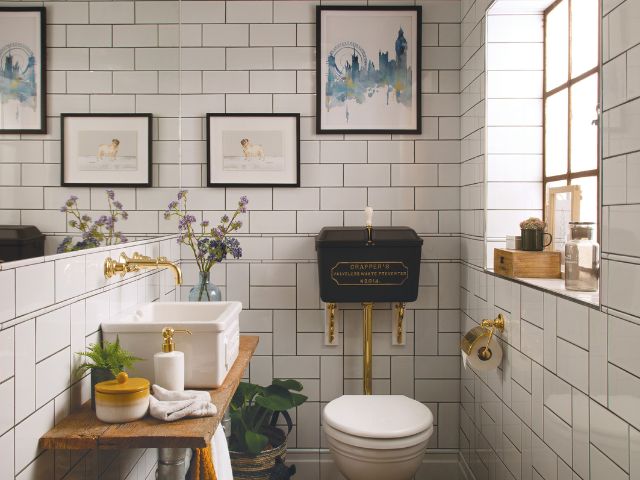
Do add up the cost
Many Victorian houses don’t have an existing downstairs loo, and adding one from scratch can be costly and complex.
How spendy the installation will be depends on the existing plumbing in the home, drains and position of manholes as well as ventilation.
“The price that you pay for installing a downstairs toilet in a Victorian-era home will depend on a variety of factors,” explains Ryan McDonough, interior design expert at MyJobQuote.co.uk.
“This can include the need to reconfigure your ground floor, moving pipework and widening doors so the cost will vary from job to job. Also, the amount that you are willing to pay for the sanitary ware will have a significant impact on the final price.”
In most cases, Ryan estimates adding a downstairs toilet will cost an average of between £2,500 and £4,000.
“Aside from the cost of the toilet, sink and any other items to be fitted you also need to consider the labour charges for a plumber, electrician, plasterer, window fitter, carpenter and decorator,” he adds.
Karamii also recommends commissioning a drainage survey.
“On average these cost £300 – £400 which seems expensive but if you are intending to add connections onto an existing drain network it is good to know the state of your existing drains,” he advises.
“This could prove vital in the long run.”
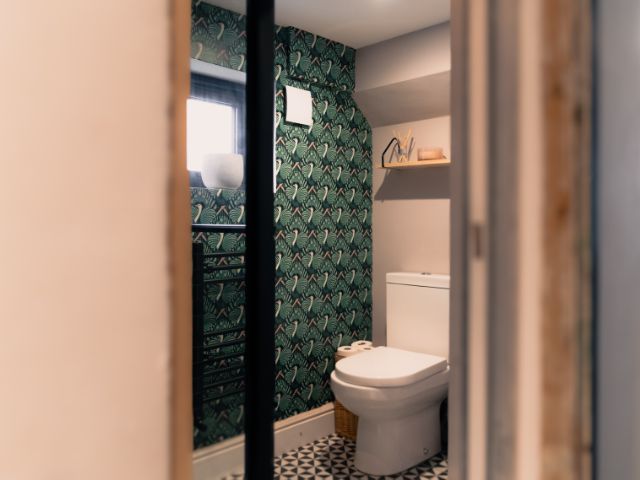
Do think about the layout
Before you start screenshotting design ideas from Instagram, you’ll need to decide where everything should go.
“One of the essential considerations when deciding on the layout for a downstairs toilet in a Victorian house is the location of existing plumbing and sewerage pipes,” explains Ryan McDonough.
“Working with the current plumbing infrastructure makes the installation quicker, cheaper and causes less disruption.”
The size and space in the room will also impact where things can go.
“For example, the toilet should be located on an outside wall to make connecting to the existing drainage system easier and reduce costs,” Ryan continues.
“The minimum size required for a downstairs toilet under Building Regulations is 700mm wide by 1300mm long so make sure the space you’ve chosen conforms to at least these dimensions.”
You will also need to factor in a window or an extractor fan to meet Building Regulations.
“If you have the room both are better for maximum ventilation and to allow some natural light into the room,” Ryan McDonough adds.
“Some local authorities insist that an added downstairs bathroom must be fully accessible for someone in a wheelchair e.g. the door must be wide enough and there needs to be sufficient floor space for the wheelchair to turn around. Check with your local council if this is a requirement in your area.”
Older regulations meant that you had to have two doors separating a kitchen and a toilet but Ryan says this is no longer a requirement.
“Instead, you must include a sink for hand washing so this will need to be factored into your plans, costs and layout,” he adds.
Don’t underestimate the impact of lighting
Lighting is vital, particularly within the small space of a downstairs toilet.
“A flush ceiling light will take up little space if the room is not spacious and lights on either side of the mirror will add to the illumination,” suggests Ryan.
“Or you could add a mirror with integrated lighting for a more streamlined effect.”
Recessed spotlights in the ceiling are another great option in a small downstairs toilet.
“If the ceiling is high, a stylish pendant will work well,” Ryan adds.
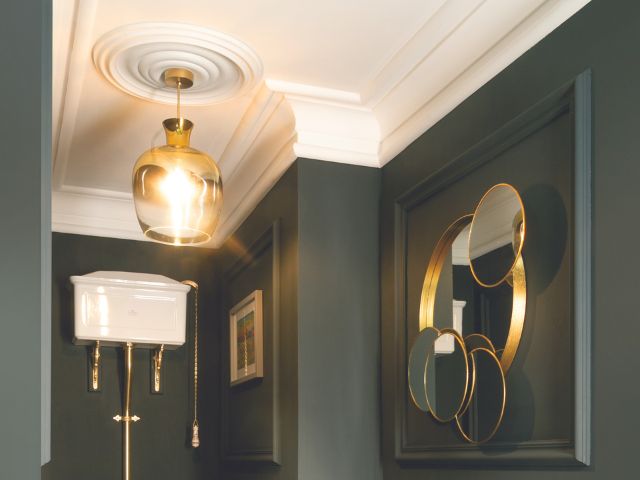
Do go bold with colour
Downstairs cloakrooms in Victorian properties tend to be small and window-less.
“For this reason, the trend here is to go a little bolder than you would elsewhere in the house to enhance the sense of unexpected WOW factor,” advises Milena.
“Strong colours like deep greens and blues work really well in this space as they embrace the lack of natural light and make it into a feature.”
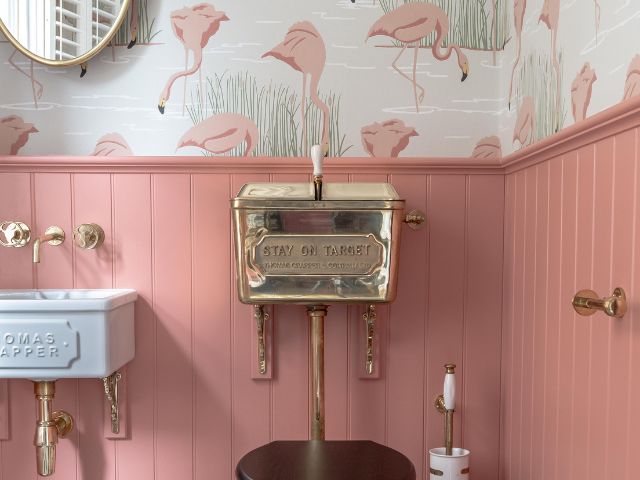
Don’t be afraid of pattern/
The best thing about decorating downstairs toilets is that you can really get creative. Unlike the other rooms in your home, you can really go to town with the decor in a downstairs loo without spoiling the overall vibe of the rest of your home.
“This is the perfect space to experiment with patterns,” advises Milena.
“Not only the classic Victorian patterned floor tiles but also patterned wallpaper.”
For a maximalist effect, Milena says the two can be combined together or if you’re after a more subtle look – choose one of the two as the main feature.
“As an in-between solution, combine black and white check floor tiles with a bold patterned wallpaper for a feature wall, then pick one of the colours of the wallpaper and paint all other walls (and even the ceiling) in that shade,” she adds.
Wallpaper is a fantastic way to pack a punch in a downstairs loo. To up the ante even further, you could consider carrying it onto the ceilings for a courageous yet cohesive look.
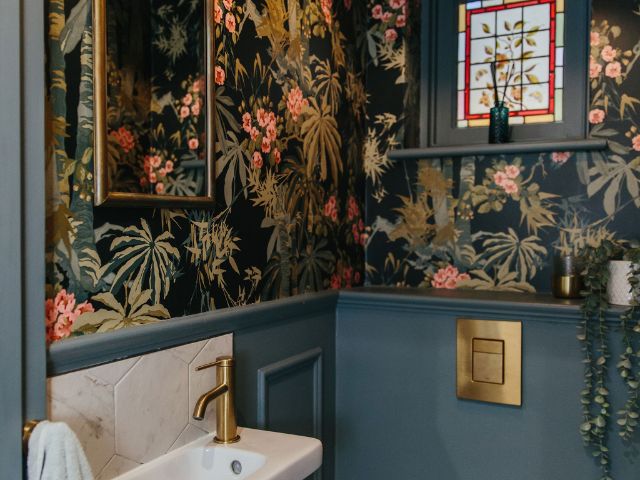
Do put up some panelling
Panelling is an increasingly popular choice for a downstairs toilet.
“Not only for the aesthetics and that Victorian feel, but they can also help to conceal uneven wall surfaces which are more typical of older properties,” Milena explains.
“Panelling also gives the opportunity to add colour only on the bottom part of the walls if you don’t want to go all the way up to the ceiling.”
Don’t forget about storage
If space allows, Milena suggests introducing a vanity unit.
“Even if it is only a small unit it will help to keep the space uncluttered,” she advises.
“These kind of vanities tend to be more modern in style but there are still some small options with a classic/traditional look. Alternatively, a small vintage cabinet could be adapted for this purpose.”
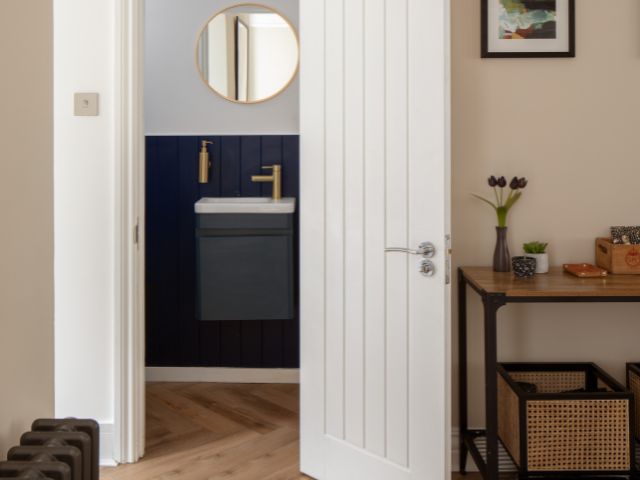
Do consider coloured sanitary ware
While you may be tempted to opt for white sanitary ware to make the space feel bigger, according to Paul Dwyer, managing director at Thomas Crapper, there has been a rise in demand for coloured cisterns in downstairs toilets, with pink, greens, blues and yellows all proving popular.
“As well as bright colours, polished brass has remained a firm favourite as this allows the homeowner to have a statement cistern but still be creative with the wallpapers or tiles,” he adds.
“You can also have a unique message inscribed onto the cistern to ensure your cloakroom is the space everyone is talking about.”
Do use mirrors to enhance the sense of space
While there’s no getting round the fact that downstairs toilets are challenged on the space front, a well-positioned mirror could make the room feel bigger.
“If you have fitted a window add a mirror to the opposite wall to reflect the natural light and brighten up the downstair toilet during the day,” suggests Ryan.
“This will also give the impression that a small room is much bigger.”
If there’s no natural light in your downstairs loo, opt for an ornate vintage-style mirror to add opulence. For a modern look try a simple, round mirror with black or gold edging.
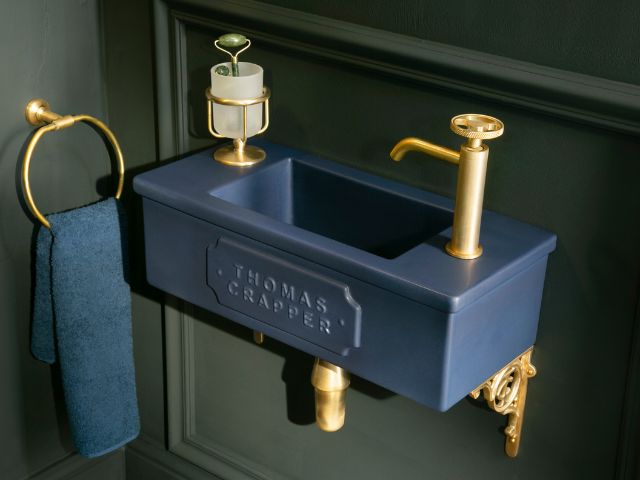
Don’t forget about heating
When considering heating for your downstairs loo, Nick Duggan, managing director at The Radiator Centre, says traditional Victorian-style radiators are a good choice to match in with the interior design of the room.
“Choose between models which have a modern take on a traditional design, or one which is an exact template of an original decorative model,” he advises.
“Either way, these beautiful radiators offer authenticity at the same time as offering all the advantages of a brand new, modern heating product.”
You will need to consider heat output, however.
“Opt for radiators with a higher heat output relative to their size. Compact radiators engineered with advanced technology can deliver impressive heat output, ensuring efficient heating of the space despite their small footprint,” Nick continues.
“If space allows, you may also wish to add a heated towel rail into your design. These serve a dual purpose of heating towels and providing additional warmth to the room.”
Infrared heaters are another contemporary solution for your Victorian downstairs toilet.
“They come in a dizzying array of designs with many styled to look like mirrors, paintings or works of art,” explains Ryan McDonough.
“They are efficient and not as expensive to run as other electrical heating appliances.”
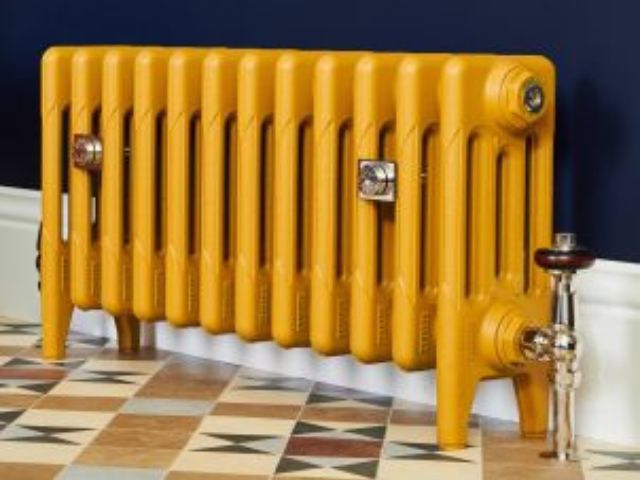
Do go wild with tiles
Tiles are a great choice when it comes to decorating a downstairs toilet. Choose something with a pop of colour or pattern to add extra interest.
The Regent collection of patterned tiles from Quorn Stone offer an authentic take on a Victorian decorative tile perfect for a little loo. In a classic square format, the Regent Blue decorative tile offers vintage shades of pale blue and off-white.




