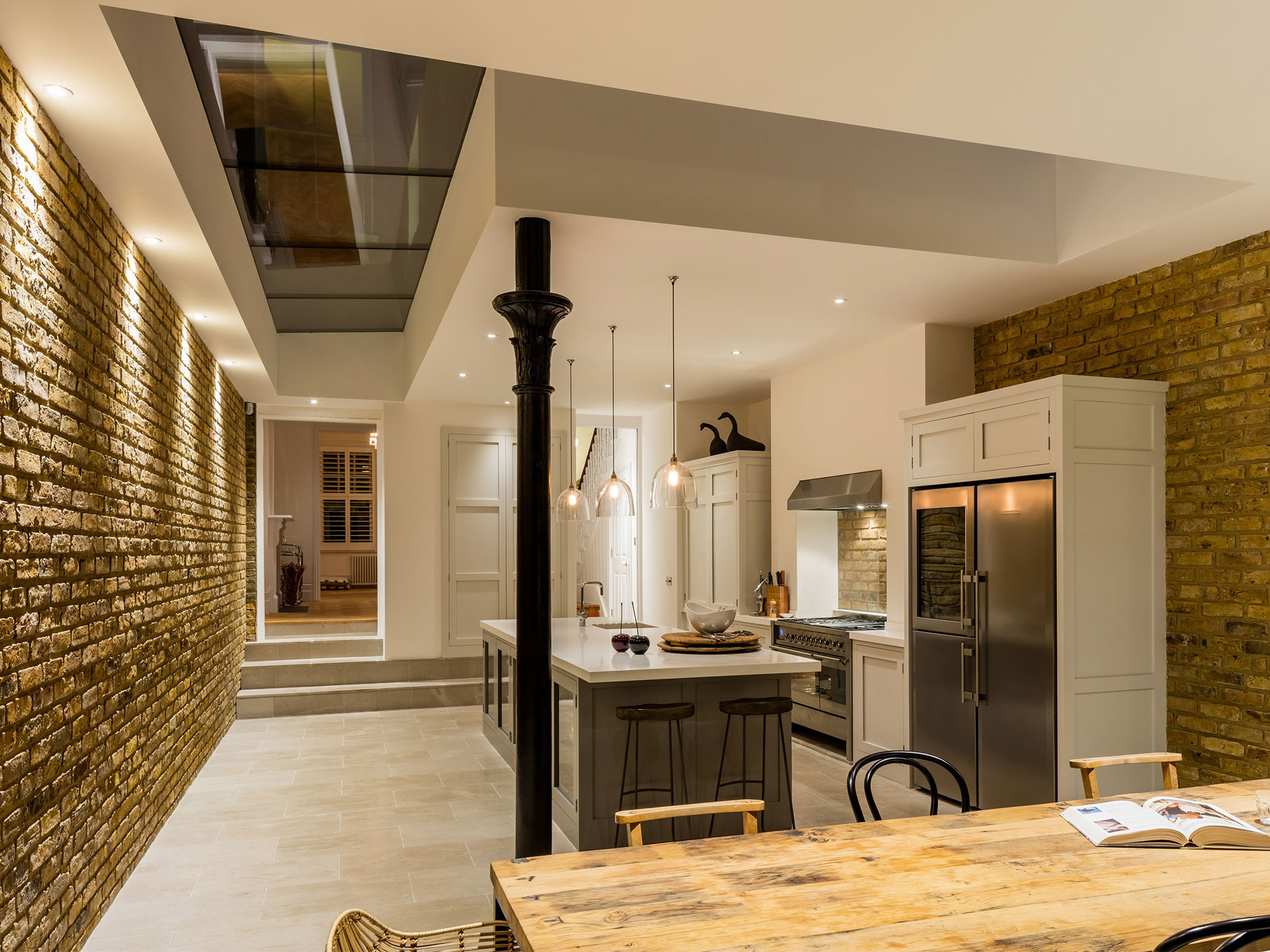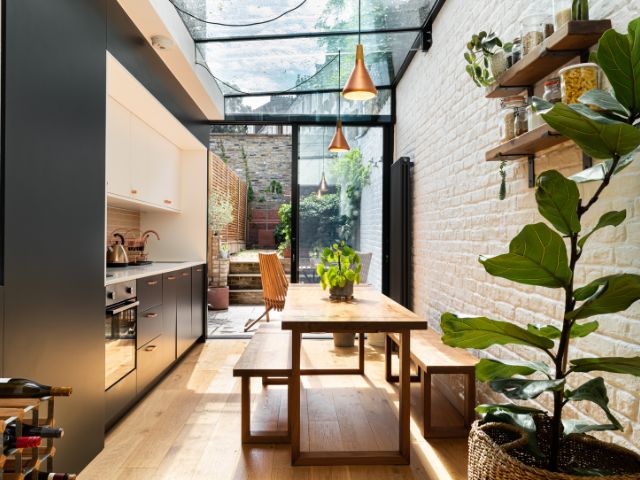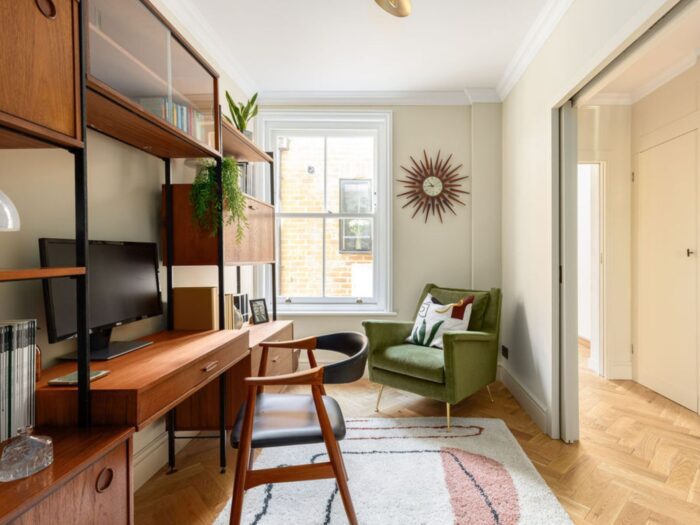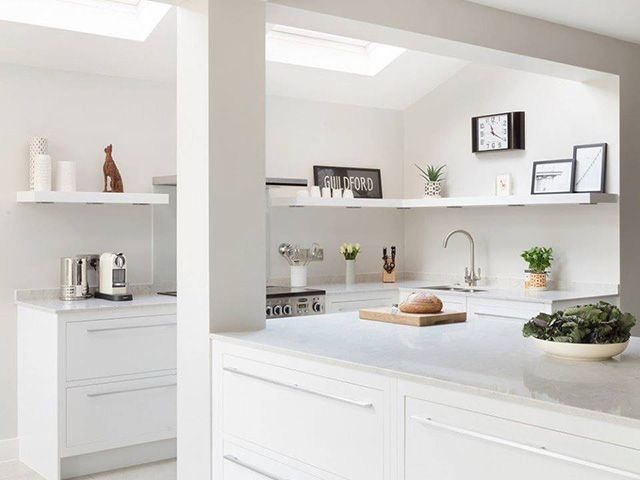
Image Credit: Higham Furniture
Victorian side return extension ideas to bookmark for inspiration
With their decorative cornicing, high ceilings and traditional features, Victorian homes deliver charm by the bucket load. According to estimations by Historic England, over a quarter of the British population live in a Victorian pad.
Our love affair with these older houses shows no signs of waning. A survey from estate agency Jackson-Stops reveals two-thirds of period property owners would buy an older home again, with Victorian homes the most sought-after – beating off competition from both Georgian and thatched cottages.
Known for their durability, thanks to the quality of materials such as brick, stone and cast iron used in their construction, Victorian homes have stood the test of time.
But while their characterful features make them stand out from more modern properties, there are some drawbacks to living in a house or flat that was typically built between 1830 to 1901, particularly in terms of square footage.
“Though they are rich in beauty period properties like Victorian homes can often be short on space and light,” explains Jamie Jones, founder and outdoor living specialist from Open Space Concepts.
Many Victorian homes have a long, narrow galley kitchen, left over from its former use as a cooking space or scullery, but this inherited layout often doesn’t meet the modern desire for a more sociable, open-plan space.
The solution for many with a desire to blend the charm with contemporary living is to extend, with a side return extension often the most popular.
“Adding a side return extension can be a great and easy way to add extra space to your Victorian home,” Jamie continues. “Utilising unused alleyways down the side of your property and transforming them into liveable spaces can not only use up dead space but also add value to your property.”
From building a sleek, glass add-on to seamlessly blending the new with the old, here are some unique yet totally achievable ideas for extending a Victorian home into the side return.

To blend or contrast?
Homeowners wanting to extend their Victorian house into a side return will need to decide whether they opt for a structure in keeping with the original building or a new addition that contrasts completely.
“When it comes to the design of your side return, making sure your side extension complements and enhances the existing charm of your property is key to help the building look seamless,” advises Jamie.
“A simple way to achieve this is by ensuring the structure of the side return mirrors the form of the existing building by following the existing contours of the roof,” he advises.
Equally, you shouldn’t be afraid to put your own stamp on the newly created space, which can also lend itself to a more modern aesthetic.
“We love to give extensions in our clients homes a new personality rather than trying to replicate traditional Victorian features,” advises Alexa Glover from My Bespoke Room. “The contrast of old and new can create a real ‘wow’ moment when you walk through to the back of the house.”

Connect the spaces
Whether you opt to tie in with the old or contrast the new extension, it is crucial that the old and the new parts of the home talk to each other.
Alexa suggests keeping the flooring consistent throughout or using a similar colour scheme.
“Using the same flooring throughout the whole ground floor can create cohesion as well as choosing a ‘red thread’,” she explains.
“This could be a colour used in all rooms in different amounts. For example you could paint the front lounge in your Victorian home in a deep and moody green, then carry that colour into the extension in smaller amounts, such as a green sofa or artwork.”

Pick a side return style
If you’re opting for a Scandi look and feel, Jamie suggests incorporating a neutral colour scheme with minimalistic decor.
“For an industrial feel, choose reclaimed and raw materials to help add edge to the space,” he continues. “Just make sure the decor flows between the old and new spaces to help connect the two spaces together seamlessly.”
For North-facing kitchen spaces, Ann Marie Cousins, founder at AMC Design, says you’ll need to inject some warmth and cosiness.
“Think about a warm palette, maybe opting for the burnt ember and terracotta colours du jour,” she suggests. “Keep all neutrals warm and avoid brilliant white paint at all costs. Think about using brass or nickel taps and handles to add a dash of glamour while continuing to add warmth.”
Alexa says a mid-century aesthetic works really well blended with a traditional, Victorian style.
“The contrasting elements of mid-century design, with its sleek lines and bold colours, juxtaposed against the ornate details and rich textures of traditional decor, create a dynamic and visually stimulating fusion,” she explains.

Think about planning permission
According to Resi, side return extensions don’t always require planning permission as they can often be carried out under permitted development rights.
“Some factors that may be taken into consideration are size and height of your proposed renovation project, whether you’re impacted by any listed properties or conservation areas and proximity to your neighbouring property,” the site explains.
Resi suggest using a checklist as a rough guide for whether your project falls within your permitted development rights:
- Sits to the side (as long as this will not face a highway) of the house (not the front)
- Uses similar building materials to the existing house
- Takes up less than 50% of the size of the land around the original house
- Takes up less than 50% of the width of the original house
- Is less than 4m in height (or less than 3m if within 2m of a property boundary)
- Has eaves and a ridge that are no taller than the existing house

Keep your neighbours onside
Side infills present some difficulties when building on the boundary line in regard to the treatment of the party wall and its impact on the neighbours.
Oliver Burgess, architect and studio manager at Resi, says there are two options for would-be extenders to explore.
“The first is building your wall astride – 50-50 on yours and your neighbour’s land – so that they can use this wall in the future if they wish,” he advises. “This means someone has already built the wall, so there is less cost and an easier party wall.”
The other option, Oliver says, is discussing whether you want to submit one application with drawings for both you and your neighbour to have a side infill.
“If they agree, it can be an easier process for you both, a potentially cheaper build cost and typically it means you can build your boundary wall higher as it is a neutral impact to both sides.” Win, win.

Think about the awkward middle room
Victorian properties are often narrow and so many homeowners opt for a rear and side return extension to create more space, but the repercussion of this is the awkward ‘middle room’.
“Side infills can often devoid the centre of the building, typically a reception room, with light,” explains Oliver.
He advises considering an internal courtyard.
“This can give you a secret garden space and flood light throughout the build,” he adds.
Another solution is to enhance the natural light in the central room by incorporating sufficient glazing, such as skylights. Internal glazing is also a great solution to ensure that ample natural light is infused into the home.
“Internal glazing can help natural light flow through the home,” explains Alexa. “Alternatively, pocket doors are a great way of keeping sight lines open and ensuring more flow of light right through the home.”
You could also consider placing a room that doesn’t need daylight, like a utility room, a toilet or storage, at the centre of the house, where light is at a minimum.

Go for glass
A modern way to add height and light to a Victorian side return is to add a glass box.
“The council care about the impact to your neighbour along the boundary wall, so one way to get extra height is to extend up with a glass box on top of the boundary,” explains Oliver.
“This gives a lot of light, extra height and creates a very modern finish.”
Disguise the pipework
Often the side of the Victorian property contains a lot of pipework, so these may need to be boxed in internally.
“With insulated plasterboard you will not hear any running water, which will make a less impactful seal,” Oliver adds.

Utilise the existing structure
Retaining as much structure as possible helps to keep costs down.
“It is common to have a beam run across the ceiling supporting the floor above, this is called a bulk head,” explains Oliver. “You can push this up into the ceiling and hide it if you want to create a more clear, hidden finish. It will mean this space on the floor above will be impacted, so consider this if you have just renovated a bathroom/bedroom on the first floor.”
Consider knocking through
A side return can create an open space at the back of the house, but you can also consider knocking through to merge the central middle room with the front living room to create one expansive, open plan living space running from the front to the back of the property.
Incorporate storage
Narrow hallways are a common problem in Victorian homes and so storage space is usually lacking. This can leave very little space to house those scooters, buggies and pile of shoes. It is worth, therefore, thinking about the extra storage space you could incorporate into the side return extension and also existing areas of the house.
In Victorian properties, you often have the benefit of high ceilings. Ann Marie suggests taking your kitchen cabinets up to the ceiling where possible.
“It’s ok to have cabinets you can’t easily reach when they are for things you use once in a blue moon,” she explains. “You don’t need to access Christmas dishes all year round, for example.”

Light it up
Lighting your side return space requires consideration.
“Use dimmers or invest in a home automation system so you can adjust the lighting so that it’s perfect for working but can be more ambient when all the hard work is done,” Ann Marie suggests. “You’ll need at least three sources of light, so consider adding a pendant over the table or island, some spots above the working area and a table or floor lamp in a dark corner.”




