
Multigenerational homes: how to make living with the in-laws work
Multigenerational living is where two or more generations of adults from the same family live in the same home, along with any dependent children. There are lots of drivers pushing UK households in this direction.
At one end of the scale, so-called ‘boomerang’ young adults are returning to the family home while they save for a deposit, look to avoid high rents, or simply find themselves priced out of the housing market. At the other end of the age range, more older people in our ageing population are moving in with family to receive care, and avoid loneliness – and care-home fees.
It all sounds great in theory. But how do you go about making multigenerational living work in practice?

Home layout
Hugo Lindsay-Fynn, of luxury residential specialists Palladian, says, “For this kind of new-build or remodelling project, the design has to solve three main challenges: manoeuvrability, noise, and sociability. While different generations often don’t want or need to live completely separately, they do need to dominate different sections of a home to ensure harmonious living, through the creation of separate areas – where noise and serenity are encouraged – along with shared spaces.
“That way, everyone can benefit – the young from the elders’ wisdom and slower pace, and older generations from the more frenetic energy of the young.”
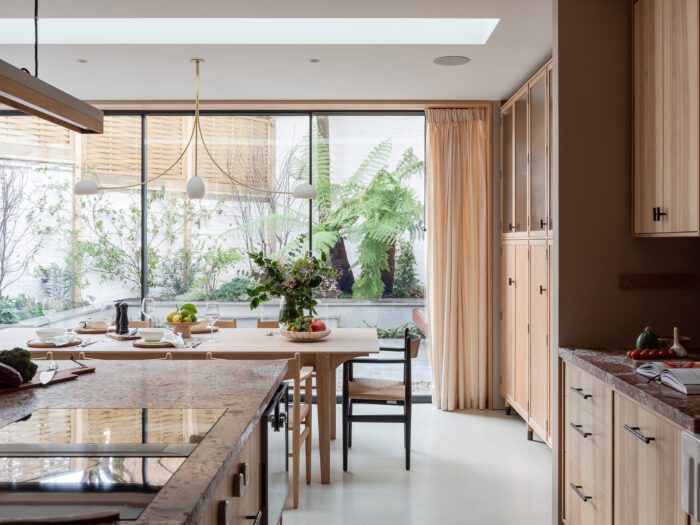
Hugo continues, “In a new build, we would design the house in compartments, linked by a central circulation core. If this can be double height, all the better, to create a clear emotional and psychological break between spaces. This area would also house a main staircase, with a lift incorporated if needed. The oldest generation would have a bedroom suite on the ground floor at one end of the house, preferably with a sofa and writing desk, so that it’s more than just a sleeping area. This would then cede to quieter shared spaces – drawing or living rooms, for example.”
You could even add a small wet bar, so that a cup of tea or evening G&T could be made without crossing over to the noisier parts of the house.
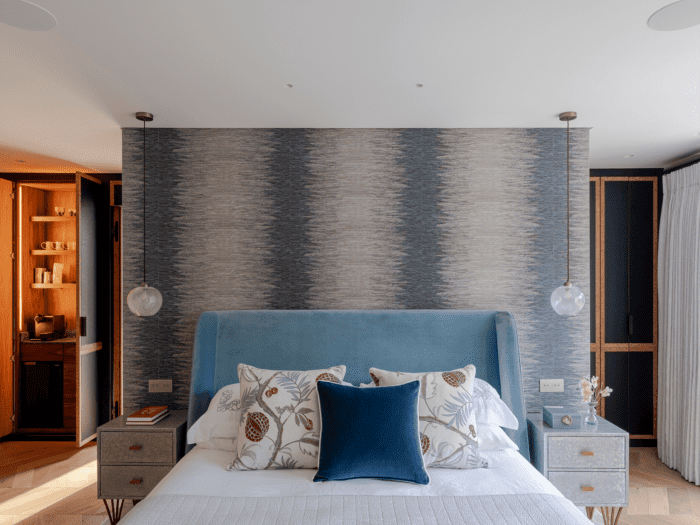
“The other side would then house the kitchen and dining room – where a dinner party could be held with any loud laughter a long way from grandparents trying to sleep,” Hugo continues.
“Bedrooms for the younger generations would be directly above, with bedrooms for very young children above the grandparental quarters.”
Holistic interior designer Nicolene Mausenbaum agrees: “If you’re designing from scratch, you could create separate living zones for different generations that include a private bedroom with ensuite bathroom, with access to shared common areas like the kitchen and living room. These private spaces could also each have a separate entrance, which would allow the occupants to come and go with ease.”
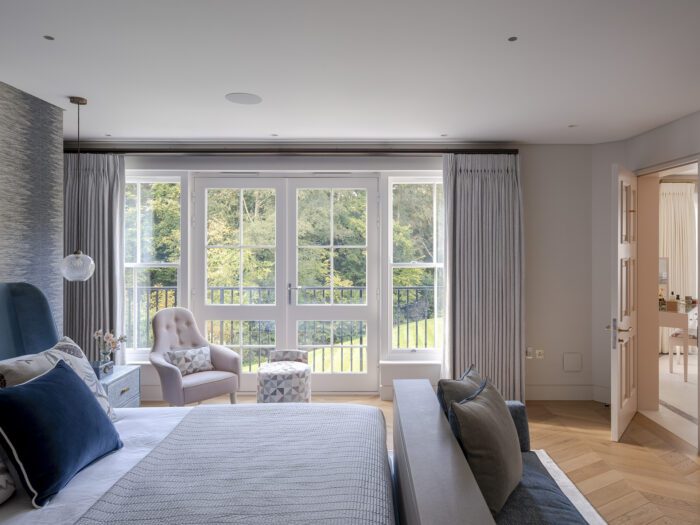
Multipurpose can be modified to suit future use, such as an office that doubles as a guest room, which could also serve as a playroom later.
“This can be achieved by incorporating multi-function furniture like sleeper couches or storage ottomans that also serve as seating,” Nicolene adds.
“Communal areas like the living and dining rooms should be designed to comfortably accommodate everyone because shared activities and traditions, such as family dinners and games nights, serve to strengthen family bonds.”

Garden rooms
It’s important to remember that garden rooms allowed under permitted development can’t be used for permanent living. If you are considering using this type of structure as living accommodation for a family member, you will need to apply for planning permission.
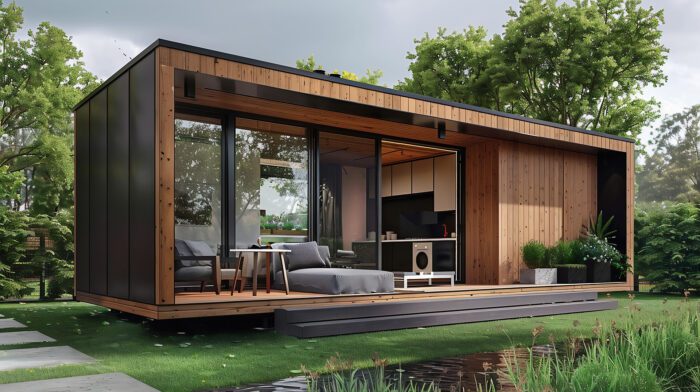
Inclusive design
If there is someone with mobility issues or a disability in the family, there are plenty of adjustments that will help make a shared home more accessible, such as wider doorways, grab handles, step-free entrances, and even installing a lift. Companies such as Stiltz and Stannah sell small, self-contained lifts that can be fitted into almost any home.
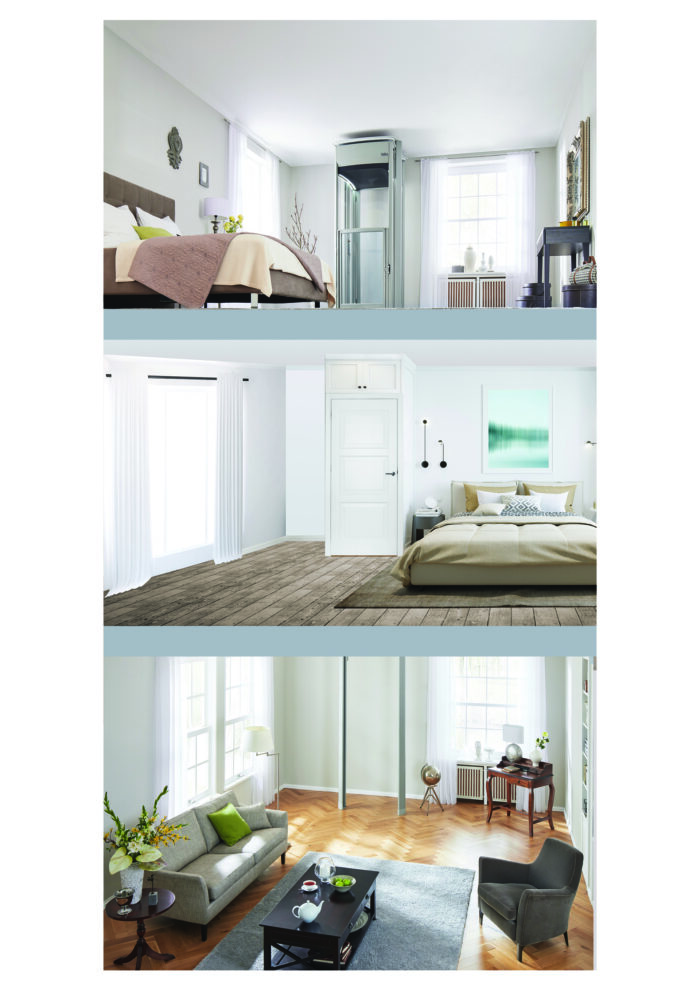
Bathrooms
One room that requires particular thought if it is to work for everyone is the bathroom. Barrie Cutchie, of BC Designs, says, “For multigenerational living, a wetroom can be a great solution. There is no shower tray with a lip to trip on, so it can be safer for older people – as long as you get the right tiles for the shower area. Mosaic and smaller tiles are a better choice as the additional grout helps to provide plenty of grip. The tiles can also be continued into the rest of the bathroom.”
Grazzie Wilson, from Ca’ Pietra Tiles, adds, “Slips account for a large proportion of accidents in the home, especially among older generations and teeny tots. Make this your first consideration when tile shopping and narrow down your search to designs that have an R rating of 10 or above. This basically means that the surface has been tested to ensure it has sufficient resistance when used as flooring. We advise a minimum of R10 for bathrooms, kitchens and hallways, but if you fancy a wet room, go for R11.”
Tiles with higher slip resistance will have a bit of a texture to them, so Grazzie recommends getting samples to have a good feel before you put your full order in.
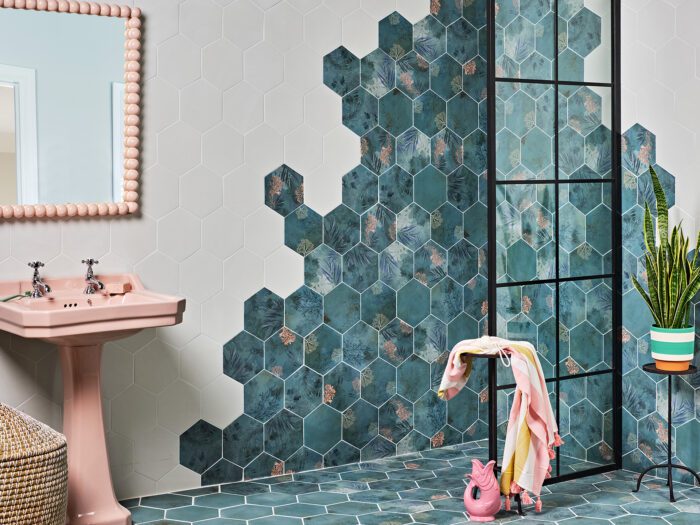
You could also consider underfloor heating so it can quickly dry any water that has splashed onto the floor from showering or bathing, so it doesn’t become an additional hazard.
Barrie says, “Choosing thermostatic fittings is an absolute must as this helps protect against unexpected hot or cold-water spikes. And, while a powerful showerhead might be great for waking you up in a morning, it might not suit all users, especially the young and old. There are showerheads that allow you to alter the intensity of the water jet, and even the droplet formation. We’d also always recommend an additional handheld shower head, as this allows you to hold it for more control and is a great tool for rinsing down if needed.”

If there are lots of people using the same bathroom, it can become overcrowded with items such as shampoo.
“If you are renovating your bathroom, considering having a recessed shelf built close to your bath (or shower) to keep items close at hand, without having to reach over the bath to grab them,” advises Barrie.
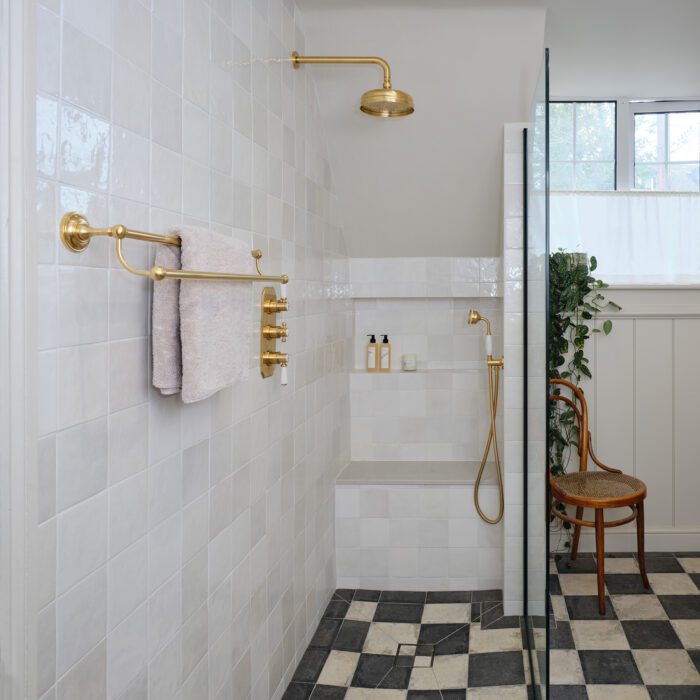
Grazzie suggests creating a bench seat within a shower area to provide a place to perch when bathing. Or for bath fans, build out the sides of the bath and tile the surface to create a wider ledge.
“Not only will this make getting in and out a bit easier, you can take a seat when the kids are in the bath too (save those knees but beware of splashing!),” she adds.
Kitchens
Nowadays, accessible design doesn’t have to involve a compromise on style. Some kitchen companies such as Symphony offer accessible kitchens with contemporary styling.
Simon Collyns from Symphony says, “When planning a kitchen for a multigenerational home, it’s important to prioritise safety, flexibility, storage, and style, to cater to the diverse needs of different family members. Symphony’s Freedom range, developed in conjunction with specialist accessible design consultant Adam Thomas, demonstrates how a kitchen can be designed to support both independent living and family interaction without any compromise on style. Features such as adjustable worktop heights, pull-down shelves, and smart appliances contribute to creating a safer and more adaptable space.

“Accessibility is paramount in designing both family kitchens and annexe kitchens,” adds Simon.
“A well designed accessible kitchen can enable everyone in the household to use it, encouraging a sense of belonging and independence, while also creating an inclusive environment. It can also significantly reduce the need for costly structural modifications in the future.”
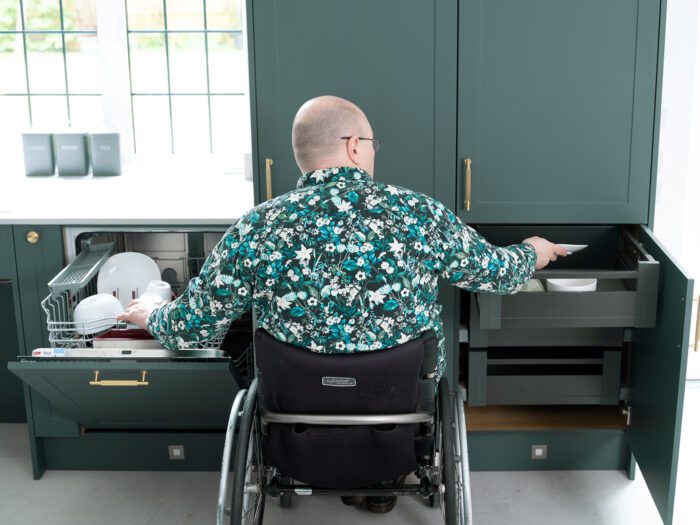
Aside from the design of the home, there are other aspects to consider before entering a shared multigenerational living situation.
Financial and legal matters
What about the financial and legal aspects of shared living? Sophie Campbell-Adams and Elisabeth Squires, solicitors at Britton and Time, have some advice: “It’s crucial to ensure the interests of all parties involved are protected. This involves clear communication, formal agreements, and professional guidance. Family members should have open and honest discussions about their objectives before pooling money. Are they looking for long-term investment returns, rental income or a place to live in? Discussions of this nature help focus the minds, align expectations, and prevent conflicts later down the line should anything go wrong.”
When property and substantial amounts of money are involved, the solicitors say it’s essential to have a formal written agreement, which should outline:
- ownership: How the property is to be held, legally and beneficially, in accordance with how much the monetary contribution of the members and what percentage of the property they will own.
- decision-making: Defining how decisions are to be made in respect of the property repairs and other issues which may arise.
- exit strategy: What happens if a party wants to sell their share or dies, or if the property is sold.
The type of document commonly used for this purpose is a declaration of trust or deed of trust. To avoid problems down the road, it is vital you seek legal and financial advice before jumping into a shared housing arrangement.
Psychology of shared living
Dr Daniel Glazer, Clinical Psychologist at UK Therapy Rooms, says, “A successful intergenerational home requires a foundation of mutual understanding and respect. While having multiple generations under one roof can breed immense opportunities for bonding and support across age groups, it can also invite clashes in communication styles, routines, and deeply embedded personal habits.”

From day one, Daniel says it’s important to have open, honest conversations about establishing boundaries and expectations.
“Elders may need to consciously yield some control as the household adjusts to accommodate everyone’s needs. Younger members have to avoid falling into the mindset of treating the space like a temporary crash pad. There will inevitably be compromises and adjustments, so prioritising patience and respect has to be the guiding principle,” he adds.
“With self-awareness and empathy, these differing perspectives can become bridges that build instead of dividing. Seniors may feel flustered by the busyness and spontaneity of young adults’ lives, while the younger crowd can perceive elders as rigid and set in their ways. But, taking a pause to appreciate where each generation is coming from emotionally, prevents misunderstandings from snowballing.”
Bonding and memory-making opportunities are what can make multigenerational living fulfilling, sharing meals, stories and celebrating milestones.
“With intentional quality time, intergenerational living experience allows people to really understand and appreciate the different phases and perspectives of the human journey all unfolding together under one roof,” Daniel says.




