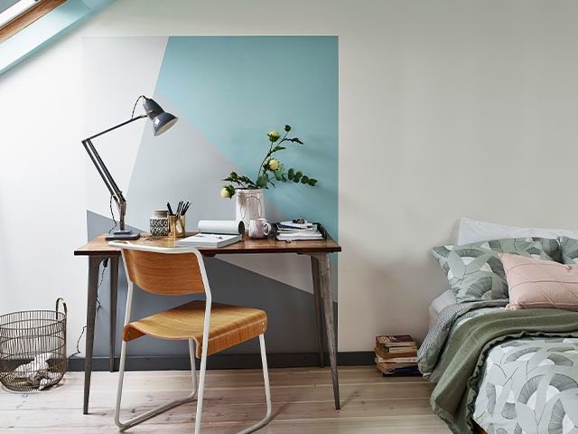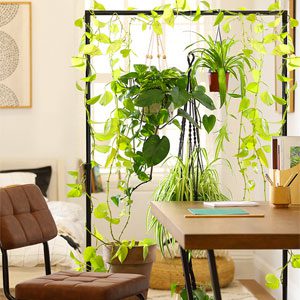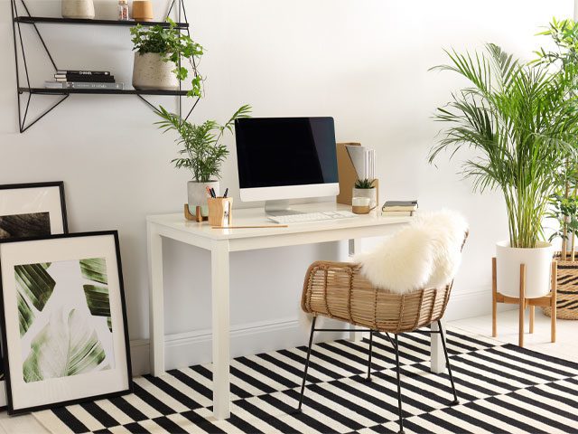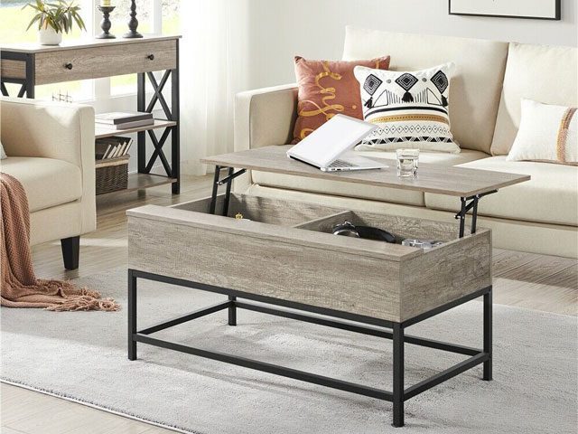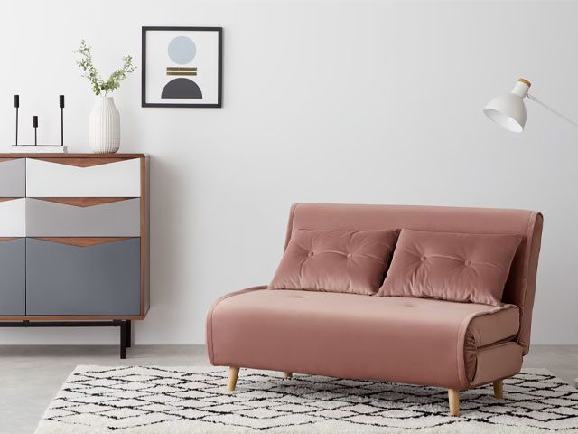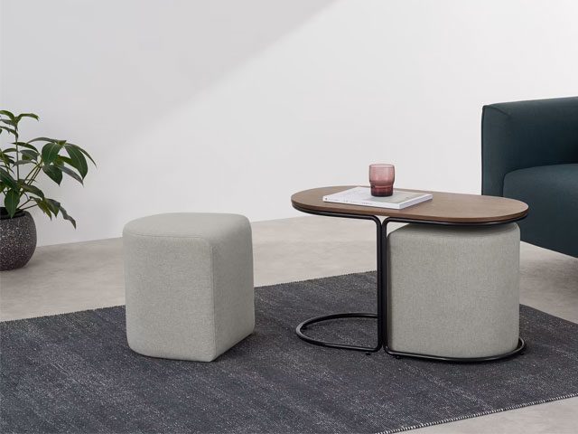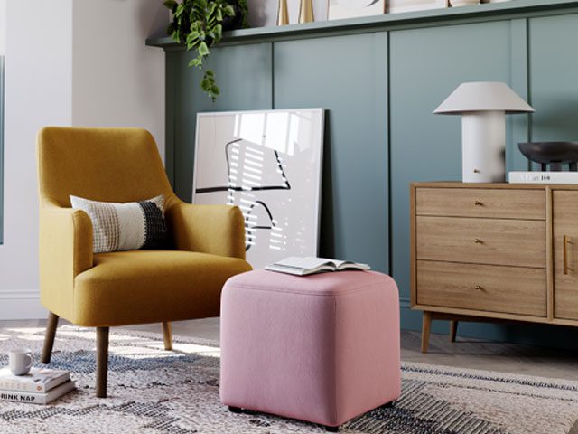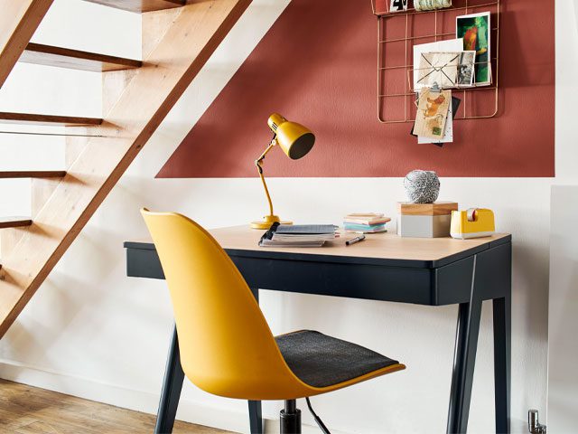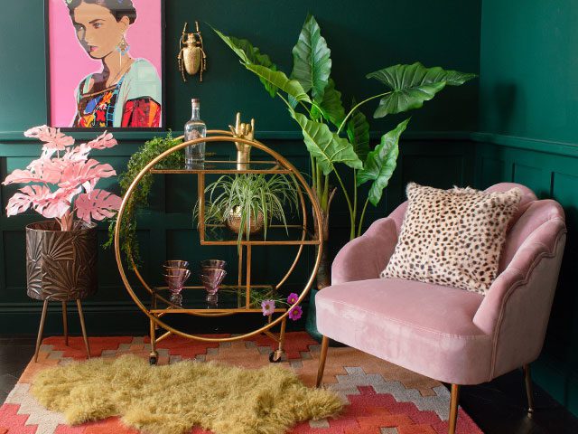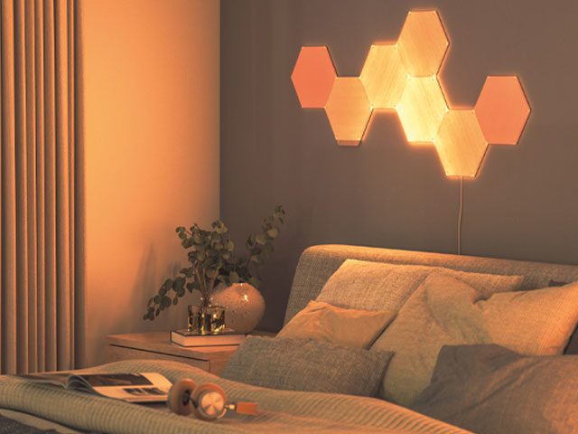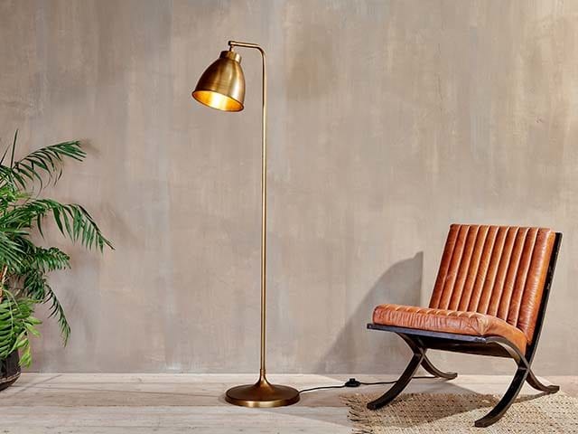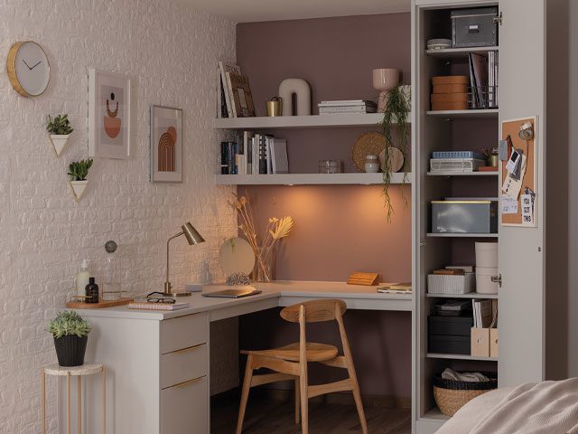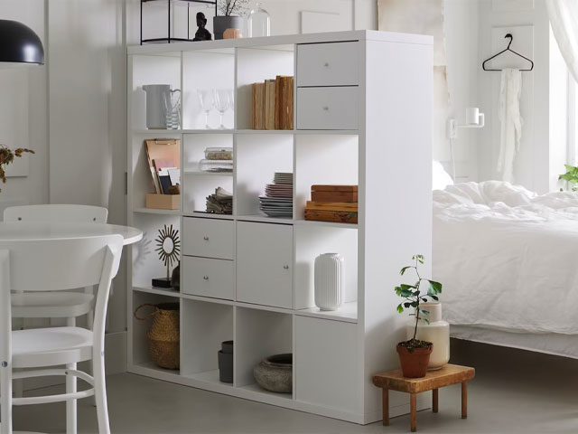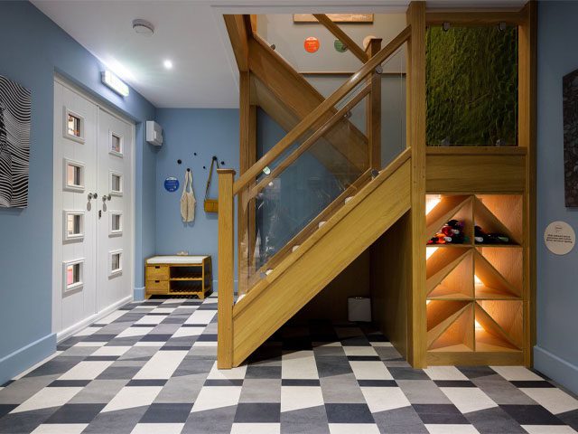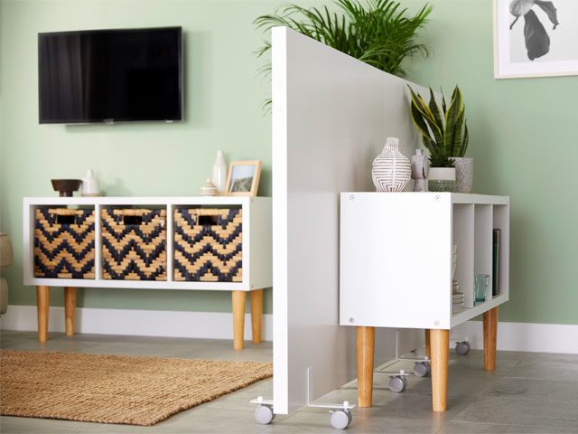
flexible living spaces need a good room divider that doesn't block the light
How to create a flexible living space
There’s no doubt that Covid-19 changed the way we use our homes, and the biggest adjustment has been the need for flexible living spaces. Over the last two years, guest bedrooms have become studies, kitchens have become classrooms and living rooms have become gyms.
Flexible living spaces may have been born out of necessity, but they have made us rethink underused areas of our homes and been a key influence on 2022 interior design trends. A seldom-used guest bedroom, for example, could work much harder for its inhabitants – study, home gym, playroom, cinema, snug. With a little thinking outside the box and some clever furniture, there’s no reason that your spaces can’t support more than one function.
‘Covid-19 amplified the need for our spaces to become really agile,’ says John Vary, Futurologist at John Lewis and Partners. ‘So our homes have become more flexible, with multiple configurations. Design and products of the future must align with this agility, providing modular options in effortless ways.’
The Flexible Living roomset, recently showcased at Ideal Home Show, demonstrates how a room can be designed for multiple functions without looking crowded, cluttered and confused.
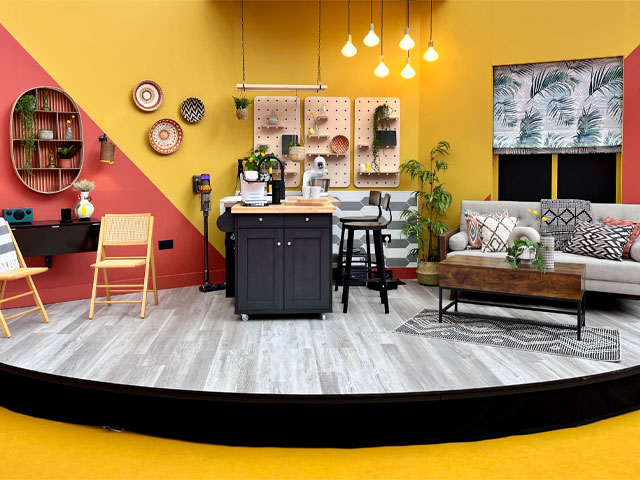
The Good Homes Flexible Living roomset at Ideal Home Show. Photo: Media10
5 ways to create a flexible living space
1. Learn how to create zones
Bold colours formed the backdrop to the Flexible Living roomset (shown above), with warm Mediterranean shades coming together to create an inviting yet industrious feel. The sharp, graphic paint scheme divides the space into three almost triangular zones – a space for working from home, kitchenette for coffee breaks and cocktails, and an area for relaxing with a sofa bed for occasional overnight guests.
Zoning can help you cope mentally with long periods spent at home, or from winding down after a long day WFH in a small apartment. By moving from the ‘work zone’ to the ‘relaxation zone’, your mind has the chance to switch gears. As well as painting different ‘zones’ in different shades, you can achieve the same with a rug or room dividers. This DIY plant room divider by Furniture and Choice is a great way to use the principles of biophilic design to segregate spaces.
- Zone a room with a geometric paint job. Photo: Dulux
- DIY plant room divider by Furniture and Choice
- Create a zone with a rug. Photo: Furniture & Choice
2. Use multifunctional furniture
A flexible living space needs clever furniture with multiple uses, especially if it’s a smaller space. For an open-plan kitchen-diner, an expanding dining table is a must. For more compact spaces, go for a folding wall-mounted table that can be tucked away when not in use. For larger spaces, a dining table that can grow to accommodate occasional dinner guests leaves you more room to breathe than a huge table that only realises its full potential at Christmas. For all-in-one kitchen-diner-living spaces, a coffee table that lifts up to form a desk or dining table will be invaluable. And of course, every flexible living space needs a good sofa bed. Choose one looks good and folds down easily.
- Coffee table that transforms into a desk or dining table from eBay
- Haru fold-down sofa bed from Made.com
- Coffee table with stools for tea breaks or cocktails from Made.com
3. Utilise corners and nooks
Corners and nooks are often overlooked, but that unused space under the stairs can be ideal for working from home. Zone it with a clever paint job or feature wallpaper so that it feels like a work space. Corners can also be used to create a little escape – either a reading nook with a cosy chair, cushions and rugs, or a cocktail spot with drinks trolley and all your best barware.
Use the rule of three to make sure this little hotspot is on point. Use three key items as your basis, such as a chair, pouffe and throw, or desk, chair and lamp. Again, use zoning techniques to segregate this area from the rest of the room, either by painting it a different colour, using a bold rug, or by using rooms dividers or sheer curtains for a little privacy.
- Snug accent chair Saffron
- Desk under the stairs by John Lewis
- Cocktail corner by Audenza
4. Light it up
Lighting can make or break your scheme. A multifunctional space will need a mix of ambient and task lighting. First of all, maximise the amount of natural light you can get into the room in the daytime, especially if you’re working from home. Be careful when positioning furniture so as not to block daylight from your workspace, and use mirrors to bounce as much light around the room and into dark corners as you can.
Then, make sure you have good task lighting in workspaces. A lamp will do the job, or go for strip lighting under a shelf or kitchen cabinets to keep surfaces clutter free. Floor lamps are great for your reading nook or cocktail corner, while more ambient lighting will help you relax in the evening. Consider a statement pendant, like a bubble chandelier, with warm white rather than bright bulbs, or look for clever decorative lighting like the Nanoleaf light panels shown below.
- Muturi Floor Lamp with chair
- Image Credit: Sharps
5. Discover ‘furnitecture’
Furnitecture is where innovative furniture design meets architecture. A large headboard that separates an open-plan en suite bedroom from the bathing area, a floor-to-ceiling bookshelf that also acts as a partition wall, or wine storage built into a staircase, for example. Murphy beds that fold down from the wall and kids’ cabin beds with desks underneath have long been used to make the most of small spaces, so embrace this principle for flexible living spaces to carve up spaces. Use open shelving units as room dividers, moveable room dividers for truly flexible living spaces, or four-poster beds with built-in storage that can incorporate a desk or wardrobe space. Ideal for open-plan spaces or compact spaces where your furniture needs to serve multiple functions.
- Image Credit: Ikea Kallax unit as a room divider
- A wine rack built into a staircase, as shown in the Future Living Home at Ideal Home Show. Photo: Media10
- Moveable room divider from B&Q
Ikea hacks for flexible living spaces
The Ikea Kallax unit is a great piece for experiments in furnitecture to divide up a flexible living space. Check out this video for great Ikea Kallax hacks and ideas:





