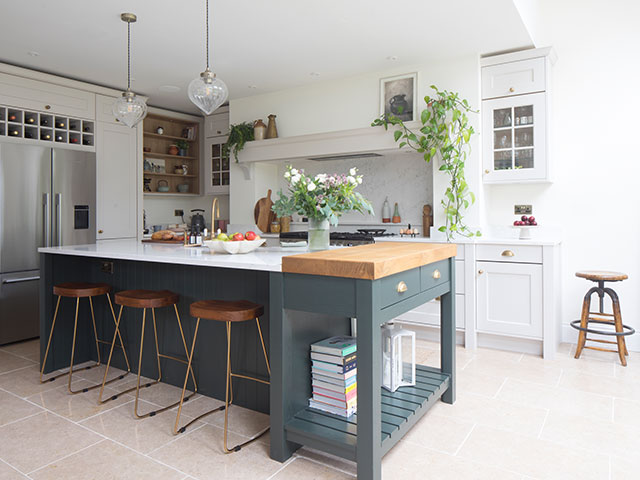
‘It took 18 months to fall in love with this house’
Accountant Katie Thorner and husband Stuart, a property developer, bought a detached, five-bedroom 1930s house in Telford, Shropshire in 2018 with the intention of creating a modern family home, while respecting the heritage of the property.
It was no mean feat, and Katie documented the trials and tribulations on her home reno Instagram account, @reviving_no37, but now they have a happy family home with their children Annie-Rose, 4, and Pippa, 3.

Stuart has designed kitchens for eight years, so he took the lead on this room. They wanted an open-plan space with plenty of surfaces for food prep. The kitchen island is painted in Studio Green by Farrow & Ball. Photo: James French
Renovating a 1930s house
What happens when you mix a property developer, accountant and their growing family on the hunt for a renovation project with a house that needs restoration? The answer is a perfect pairing that led Katie and Stuart Thorner to number 37, a tired 1930s detached house crying out for some TLC. But it wasn’t love at first sight, and the couple initially dismissed the property as it needed too much work.
‘However, we couldn’t stop weighing up the pros and cons,’ recalls Katie. ‘The potential was definitely there, especially once we realised how we could reconfigure it – so we decided to take the plunge.’
After five long months of waiting, the couple were handed the keys, and with no time to waste started work immediately, stripping wallpaper, ripping up carpets and removing gas fires. But the challenges were more than simply cosmetic; the house needed a full heating system installed, and had to be rewired – so four weeks after moving in, they moved back out.
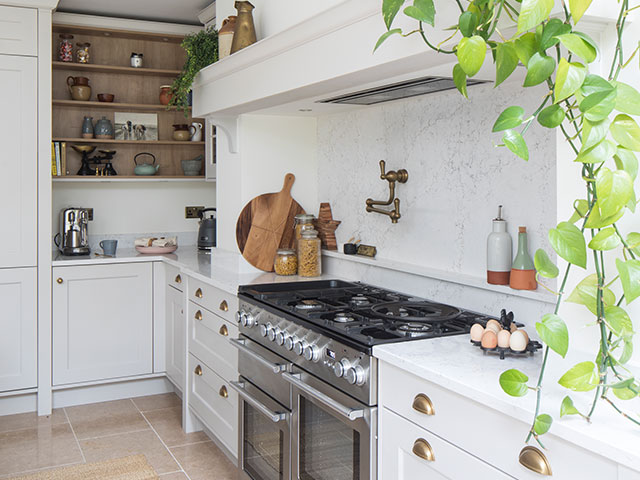
The units by Summer House Interiors are painted in Wevet by Farrow & Ball, with brushed metal cupboard handles and an instant hot-water tap and pot filler, all from Perrin & Rowe. Photo: James French
Adding a double-storey extension
‘Thankfully it was only for a week,’ Katie explains. ‘We had no heating, a one-year-old and I was pregnant again!’
The first room the couple tackled was daughter Annie-Rose’s bedroom, where layers of old wallpaper had to be stripped and the walls made flush before panelling and new wallpaper could be added. From there they went on to transform the playroom and create a room for the impending arrival of baby Pippa, before a double-storey extension could begin.
A new kitchen, main bedroom and en suite were all built with the former kitchen turning into a utility and WC. But the couple didn’t stop there – a spare bedroom with guest bathroom, plus a restored living room, hallway, family bathroom, stairs and landing also emerged from the dust.
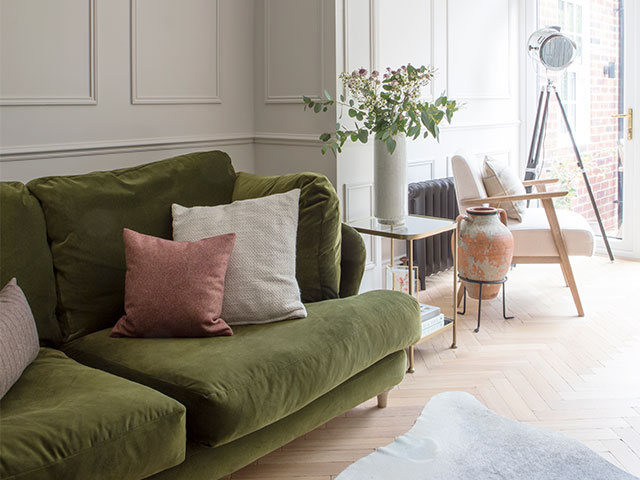
The living room walls are painted in Skimming Stone by Farrow & Ball, complemented by an olive velvet sofa from Loaf and rug from The Nordic Hide Collection. Photo: James French
An open-plan living space
‘We only knocked down one wall, and actually put walls up to separate rooms,’ explains Katie. ‘Stuart is very hands-on and isn’t afraid to get his hands dirty, so completed as much as he could, such as knocking down the old extension. A local builder then built the new extension for us, and Stuart’s contractors completed the rest of the works.’
Katie and Stuart had been dreaming of an open-plan living space so that their young family could spend as much time together as possible. ‘Stuart works long hours so time as a family is valuable,’ Katie explains. ‘We also wanted a sociable space as we enjoy hosting – so we had a very specific vision of how to make the house work hard for us.’
This thorough and ambitious renovation was therefore meticulously planned. ‘We had a clear system that we stuck to, and wouldn’t move onto another room until the previous one was at least 90% complete,’ says Katie. ‘It was important that the layout suited our lifestyle, and the extension has created a whole new way of living. We also kept the dining area close to the garden to create an indoor-outdoor connection.’
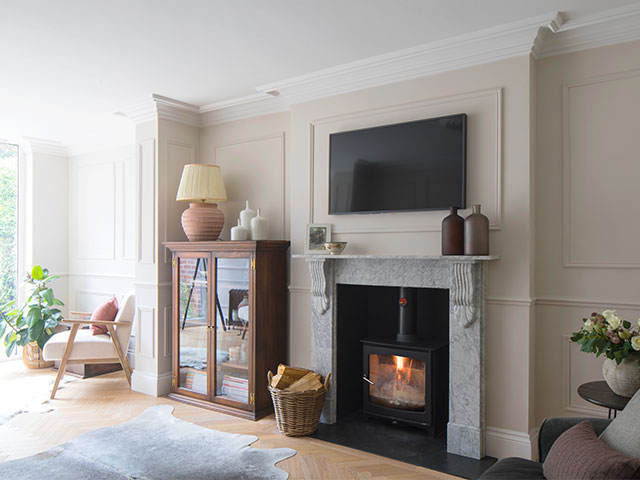
Katie’s vision for the living room was neutral walls, hardwood flooring and a log burner. Photo: James French
‘We incorporated as many period features as possible’
When it came to the interiors, Katie spent hours scrolling Instagram and Pinterest on the hunt for decorating ideas. ‘We also found inspiration from hotels and restaurants that we have visited over the years,’ she says. ‘We made moodboards for each room, with a lot of them created before we had even moved in – we just made a few tweaks here and there.
It was important to us that we were considerate to the era of the house, so we’ve incorporated as many period features as possible – and added a little luxury where we could.’
The neutral kitchen, with its eye-catching deep green island, has unsurprisingly become the new family hub of the home. ‘I find it really hard to pick a favourite room,’ says Katie. ‘But I would probably choose the kitchen as that is where I spend the most time – I really love to cook now! I also enjoy spending time in our formal living room as it’s so warm and cosy, plus I’m so happy with our en suite – it’s just the perfect space to unwind.’
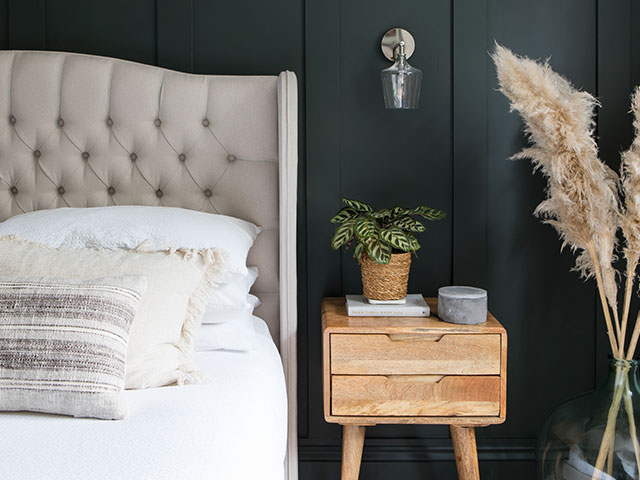
The bedroom panelling is painted in Farrow & Ball’s Studio Green to contrast with the upholstered Sueno bed. Photo: James French
Injecting some character
Looking at the finished result, it’s hard to believe that the whole house – including the driveway and garden renovations – has only taken three years to complete. The extension build spanned three months and a further four months to finish internally, but the couple were lucky enough to avoid any hiccups or issues. ‘Everything was plain sailing,’ Katie admits. ‘Having someone who works in the trade obviously helped considerably.’
After a whirlwind three years of renovating a house, having another child and getting married, Katie and Stuart are still keen to take on another renovation in the future.
‘But for now, we both feel extremely lucky to live here, and sometimes pinch ourselves that this is our home,’ says Katie. ‘We’ve worked so hard to turn an ugly house into a family home – it just needed some character that was seriously lacking injecting back in.’
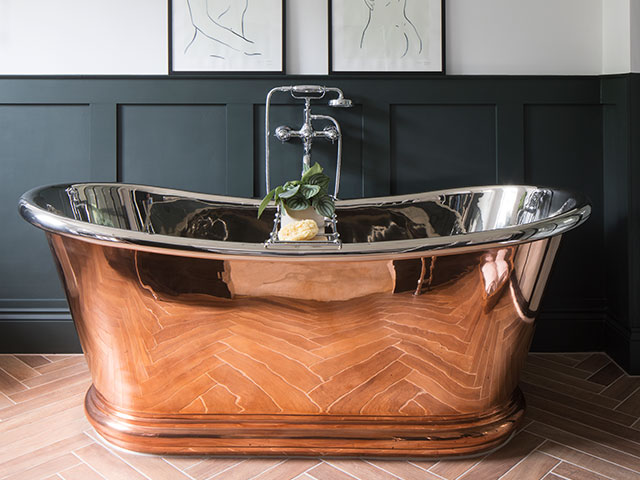
A statement copper bath from Hurlingham takes centre stage in the en suite. The chrome shower from Burlington Bathrooms creates a modern, mixed metals look. Photo: James French
‘Now we can finally call it home’
Katie admits it was difficult for her to get stuck in at times with being pregnant, and Stuart missed out on a lot of family time in the first year as he was working so hard to tick jobs off the to-do list. ‘We were incredibly tired, but we finished the kitchen renovation on Christmas Eve, and then hosted 12 people on Christmas Day!’ says Katie.
‘It took 18 months to fall in love with this house, but now we can finally call it home – and with a smile on our faces.’
Styling by Marisha Taylor
View this post on Instagram




