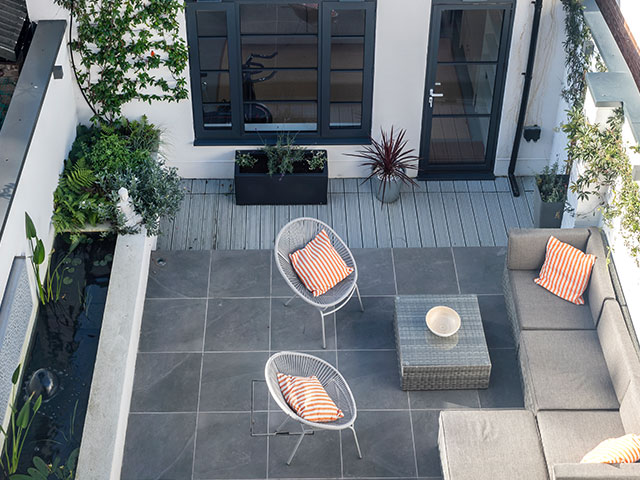
Lucy wanted an outdoor living space that was seamlessly connected to the house and created a courtyard with the same pared-back principles.
A modern, minimalist reno for a 1930s London home
Tucked away in a quiet suburban street in South West London, the front of this 1930s semi-detached house gently hints at the refreshingly unexpected modern renovation within…
‘My previous home was an historic 19th-century Grade ll Listed house which was incredibly satisfying to renovate, but over the last few years, I found that my priorities had begun to change,’ explains homeowner Lucy Abercrombie.
‘Increasingly, I wanted my surroundings to reflect the way I wanted to live: comfortably, but with minimal fuss and clutter. When the time was right to move, I was keen that my new home should reflect that. The aim was to create a modern renovation that was easy to live in by myself, but adaptable enough to accommodate visiting family and friends.’
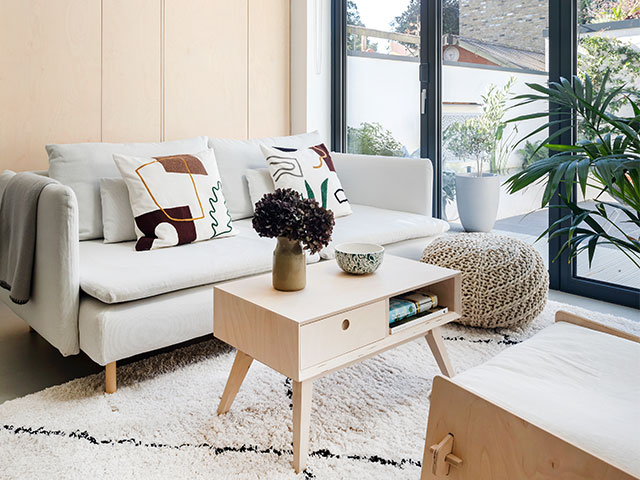
The seating area looks directly out the courtyard and receives plenty of additional light thanks to the skylight. Photo: Richard Gadsby
Creating a blank canvas
She didn’t, however, rush the renovation process. ‘I lived here for a year before the work officially started,’ Lucy says, ‘but I did strip out all the old fixtures and fittings, and paint everything white straight away. Without all the distractions, the house became a blank canvas, and it really helped me to work out how the layout should flow, and what could ultimately be achieved.’
Although she was brimming with ideas, she still felt it wise to seek expert help to ensure that every aspect of the top-to-toe modern renovation was correctly considered and addressed.
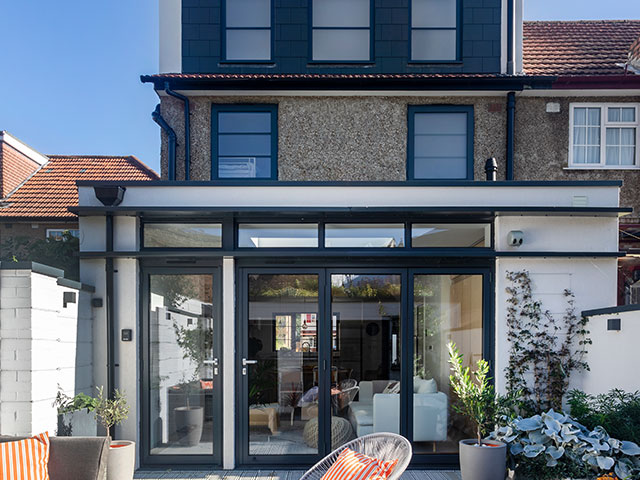
Lucy didn’t rush the modern renovation process and lived in the house for year before starting work. Photo: Richard Gadsby
Calling in an architect
‘For the first time ever, I worked with an architect – Sam Kamleh from Architecture:WK – which proved to be such a wise move,’ Lucy says. ‘Not only did she bring my plan to life in very practical, sustainable ways, but also suggested design ideas and treatments which would make the most of the space available, some of which I hadn’t even thought of.’
The transformation which began the following summer was dramatic. On the ground floor, all the dividing walls were removed, and an extension with a vast skylight and full-length glass doors constructed at the back to create a generous open-plan space: the kitchen area at the front is framed by a birch-ply slatted screen and open counter, which helps to zone the area without obstructing the sense of flow.
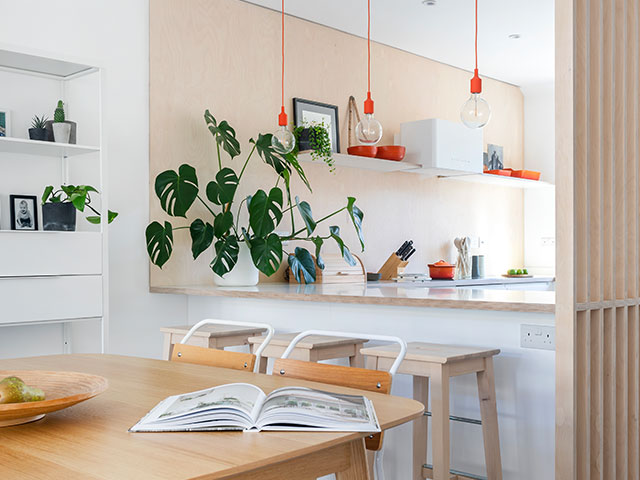
The kitchen space is delineated with a birch ply slatted screen. Clean lines are continued with the Forbo Marmoleum Concrete flooring. Photo: Richard Gadsby
Incorporating clever storage
To maintain the minimal feel, clever storage has been subtly incorporated: the boiler and washing machine, for instance are hidden behind unobtrusive ply doors in the main living space, as is a neat downstairs cloakroom. ‘These decisions made it clear that not everything has to be where you might usually expect it,’ explains Lucy. ‘You have to think differently when you live like this.’
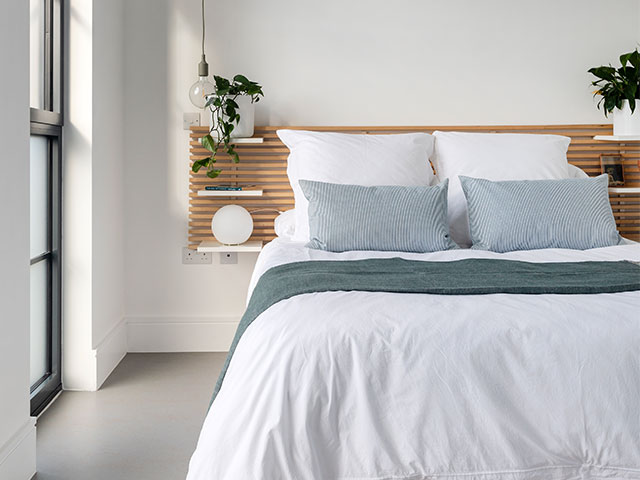
The main bedroom is in the newly created loft extension and has three floor-to-ceiling windows. Photo: Richard Gadsby
Adding a loft conversion
The first floor was overhauled to create two guest rooms, a family bathroom, and – ingeniously – a neat study area tucked to the side of an additional staircase. This in turn winds up to the loft conversion which incorporates a good-sized, light-filled bedroom and shower room.
The modern renovation did not, of course, stop with the interiors. ‘I wanted the garden to become more of an outdoor living space that seamlessly connected to the house, and what was to be the studio – previously the garage – which mirrored its design,’ explains Lucy. ‘We decided to create a courtyard using the same pared-back principles. The simplicity and order is so calming.’

Lucy wanted an outdoor living space that was connected to the house and created a courtyard with the same pared-back principles. Photo: Richard Gadsby
The finishing touches
Despite a long renovation timespan thanks to the pandemic, the build gradually took shape. ‘It was so exciting to see the plans on paper eventually become reality,’ Lucy recalls, ‘but I did sometimes find all the endless decisions about everything from the key fittings to the tiny finishing details quite overwhelming at times – there’s so much choice out there.’
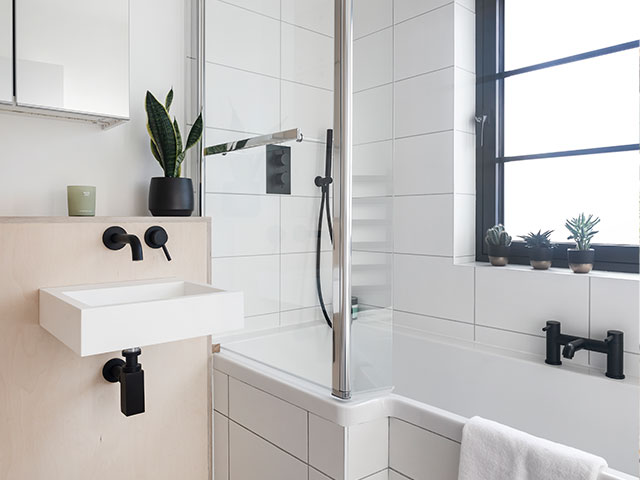
A monochrome scheme keeps the look of the bathrooms sleek and simple. Photo: Richard Gadsby
Keeping it light with natural wood
Here again, Sam’s guidance proved indispensable. ‘She helped me cut through a lot of the confusion, and hone down the options. It saved a lot of time and anxiety about getting it right.’
The materials used all nod to a clean, Scandi-influenced design: natural wood, simple textiles and aluminium is offset with white-painted walls, plain tiles, simple fittings and plain Marmoleum flooring with a subtle concrete effect.
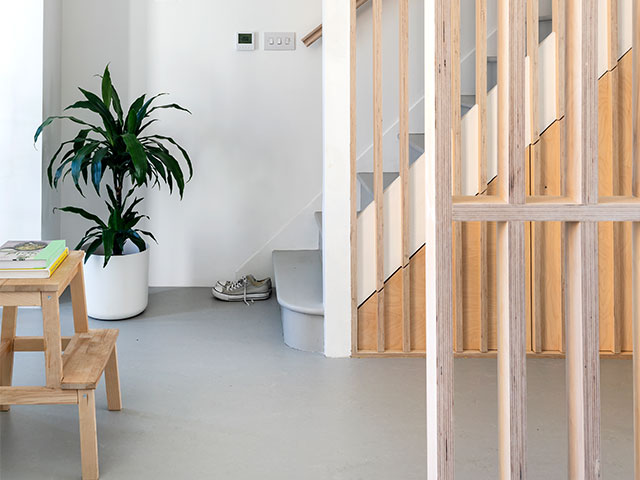
The modern renovation includes a staircase framed by ply slats to complement the kitchen screening. Photo: Richard Gadsby
A zen-like courtyard
The furnishings are equally unfussy, with textural interest found in the odd pattern or finish, while every aspect has been softened with an abundance of fresh green plants.
The zen-like courtyard features similar design aesthetics: a neat seating area and contemporary pond to one side is offset with skilful planting – not least the extraordinary roof garden created by Living Wall Solutions on the top of the studio. ‘I love the effect throughout the year, and the fact that I can also see it in all its glory from the upstairs windows,’ says Lucy.
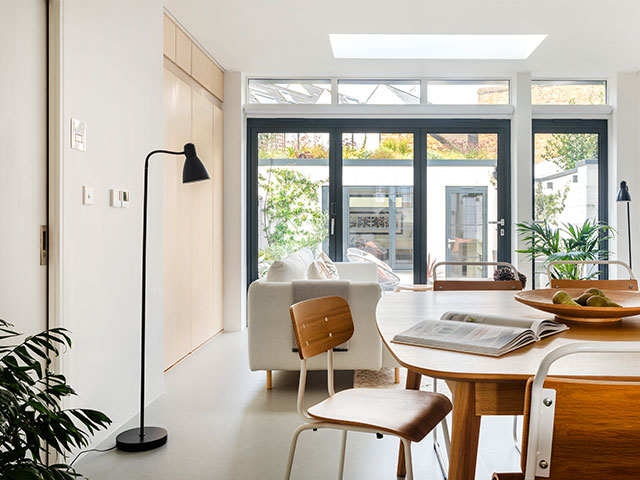
The ply cupboard neatly conceals the washing machine and boiler. The dining area has slimline furniture and looks out on the outdoor living space. Photo: Richard Gadsby
‘My modern renovation reflects everything I want now,’ she believes. ‘I’ve pared everything down to what I really need and love. My home is so serene, and most importantly, it’s easy to relax and enjoy it whether I’m here alone, or the house is filled with family and friends. It’s everything and more than I imagined.’




