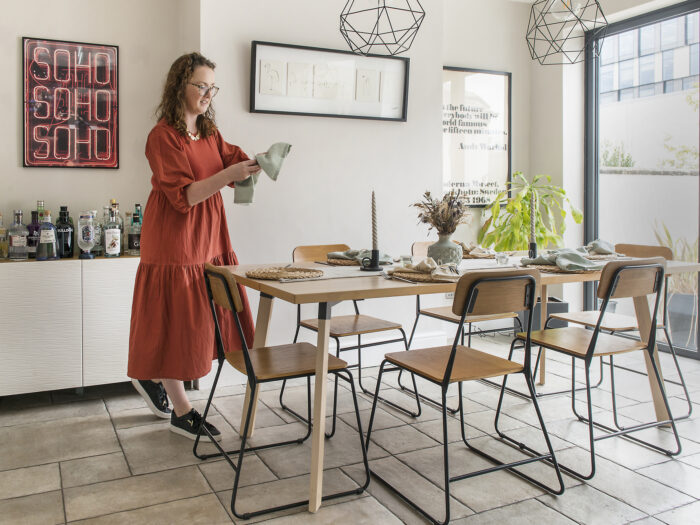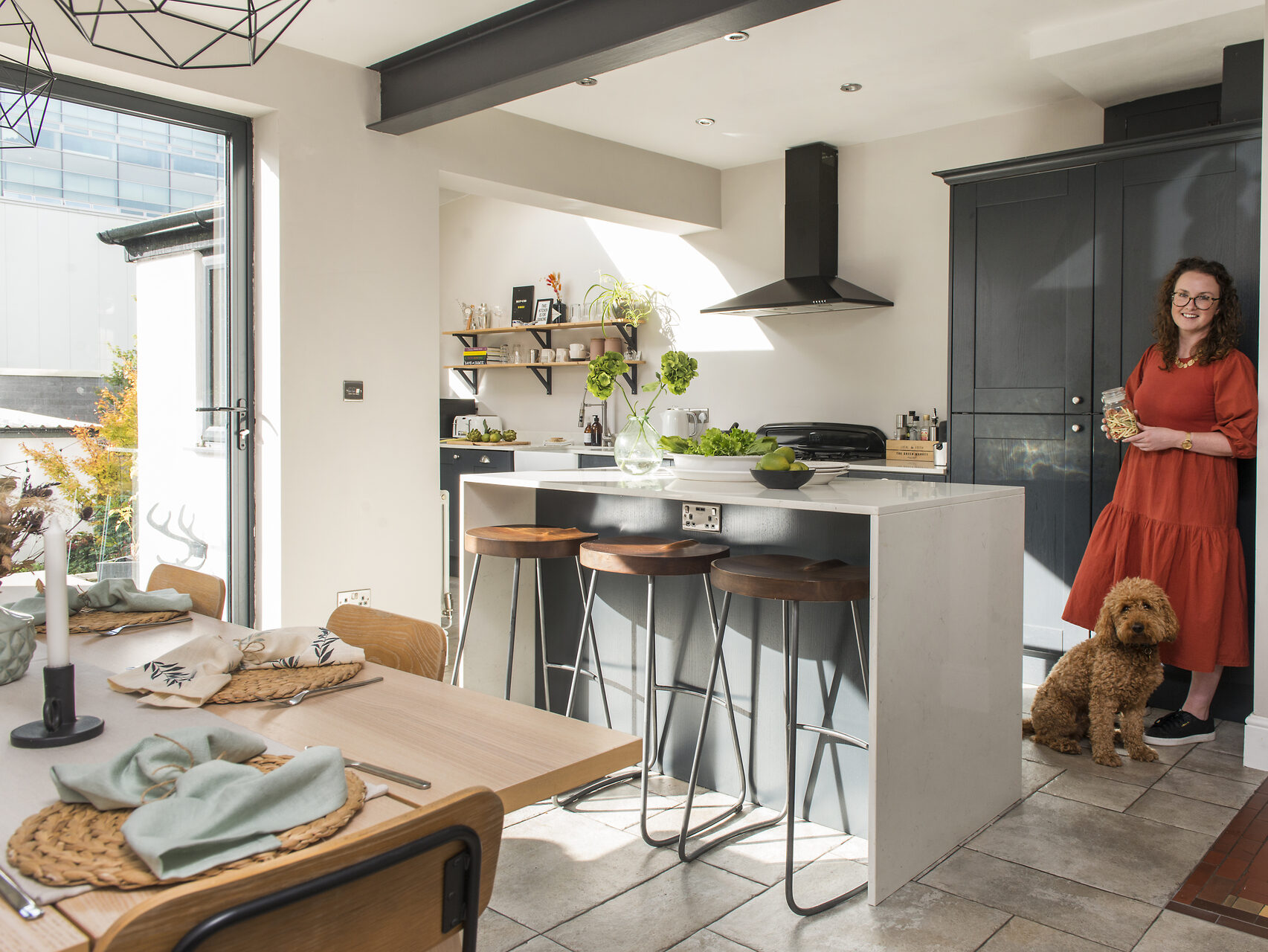
Image Credit: Colin Poole
Home renovation: Updating a 1930s end-of-terrace
Operations manager Ciara Murphy and her partner, lead project engineer Daniel Bowen, discovered their 1930s three-bedroom home for sale by pure chance. They had initially dismissed the area of Cardiff the house was situated in, when their friend spotted the property online and sent over the details.
‘The house is close to the university with a large student population, and we thought it would be a noisy place to live,’ recalls Ciara. ‘But it’s tucked away on a beautiful tree-lined residential street and close to great places to eat and drink, so as soon as we viewed it, we knew it was the one for us.’
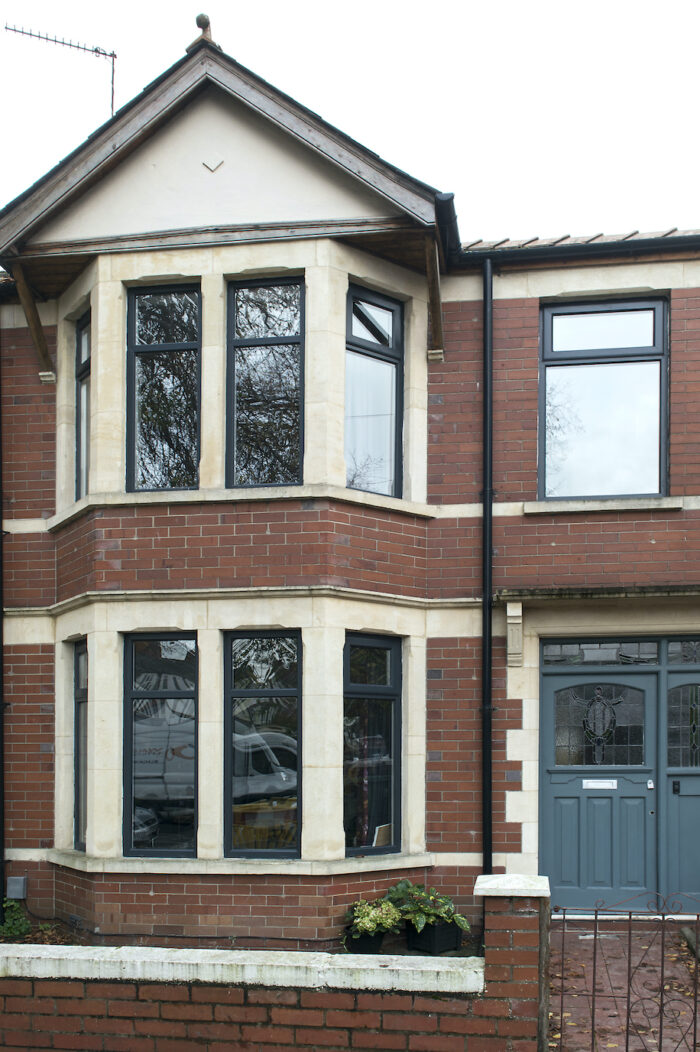
Dated decor
The couple bought the end-of-terrace property in May 2017 and immediately began renovating. ‘The previous elderly owner had looked after the house and, structurally, it was in pretty good condition,’ Ciara explains. ‘But the rooms had been decorated in primary colours, which looked dated, and the narrow galley kitchen layout was impractical for us.’
Rather than move in straight away, the couple stayed put in their old flat while work on their new home commenced – and for six long months they spent every evening and weekend stripping wallpaper and painting.
‘We became DIY addicts, watching endless how-to videos online so we could learn the skills we needed to tackle the project,’ says Ciara. ‘It was the norm for us to be working in here until 11pm most nights, and our social life vanished as we focused our attention on making over our new home. We joked that we had to ruin our new house to be able to knock it into shape!’
On a tight budget
Ciara and Daniel, who live here with their miniature labradoodle, set aside a small pot of money to spend on the house, but it was soon used up.
‘We bought things from pay cheque to pay cheque and shopped around for special offers on builders’ merchant websites,’ Ciara explains. ‘Items like the plug sockets and skirting boards we bought months in advance as they were on sale, and we had to be clever so that our tiny budget would stretch to a new kitchen and bathroom.’
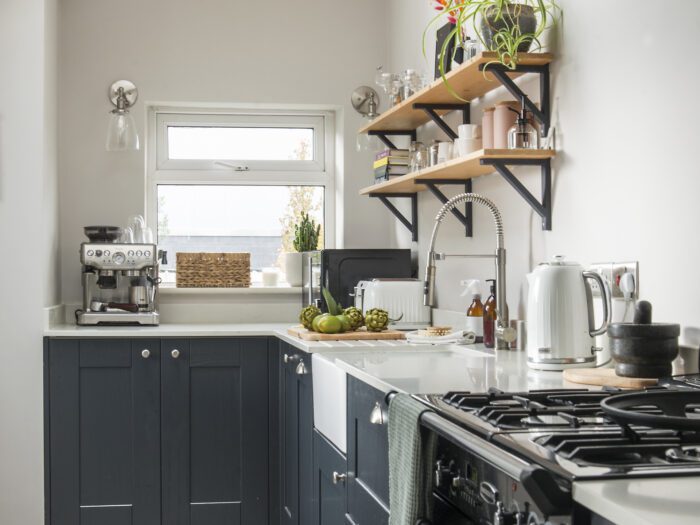
The couple saved up for big-ticket items, only buying them when they had the funds. ‘We lived with temporary plywood kitchen worktops for a year until we could afford to install quartz ones.’
Their plan was to do as much of the hard work themselves to save costs, so they installed new plumbing, knocked down walls and removed layers of old wallpaper. The only part they couldn’t do was the heavier building work at the back of the house and the plastering.
‘Our builder friend knocked down the dividing wall that separates the kitchen and dining room to open the space for us,’ Ciara explains. ‘He also blocked up the back door to make way for a new window and installed new bifold doors that open out onto the patio.’
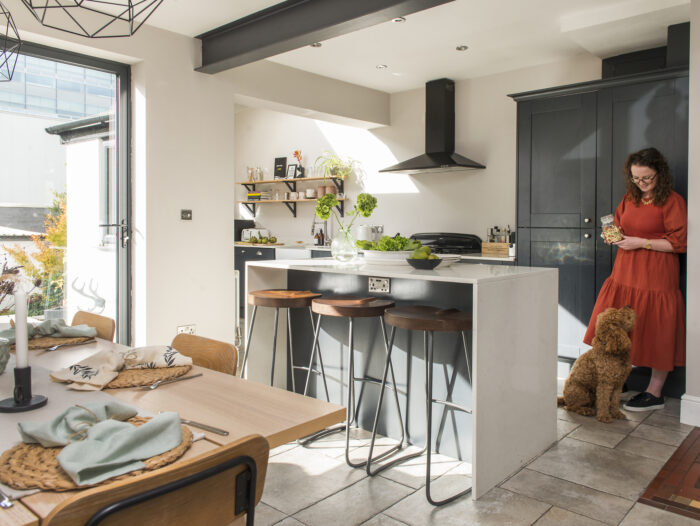
DIY enthusiast
While the messy work was going on downstairs, the couple started on the upstairs rooms. ‘In the bathroom we discovered three layers of tiles that needed chipping off,’ says Ciara. ‘We used a vibration drill, which made the wall weak and unstable, so in the end we had to pull it down and put up a stud wall between the bathroom and bedroom instead, which was an unexpected extra cost. Luckily Daniel is very handy and likes a challenge. We always try to give DIY jobs a go – we make a great team.’
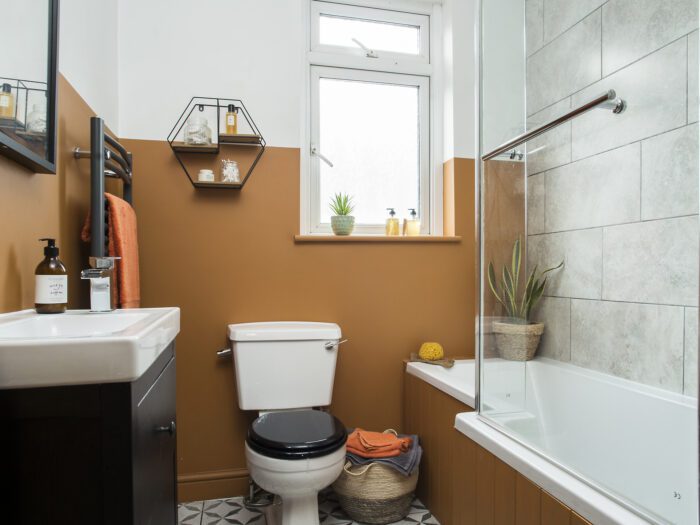
Despite their best efforts, Ciara and Daniel did have a few nasty surprises along the way. ‘I dropped a bucket of concrete down the stairs, onto our lovely Minton hallway tiles,’ Ciara explains. ‘Luckily, it didn’t do any damage, but it created a big mess! We also uncovered a few dodgy DIY jobs done by the previous owners – including the time we took down the fascia boards in the living room, only to discover that they were holding up a section of the bay window.’
When it came to the interior décor, Ciara was heavily influenced by designer bars, cafés, and hotels from the couple’s travels. ‘I’m really drawn to rich paint shades,’ she explains. ‘When doing research for how we were going to decorate the rooms, I decided upon a dark navy kitchen with a white quartz worktop, and we also wanted a library-style living room with lots of shelving. A must-have was fitting plenty of built-in storage, as we wanted our home to feel uncluttered.’
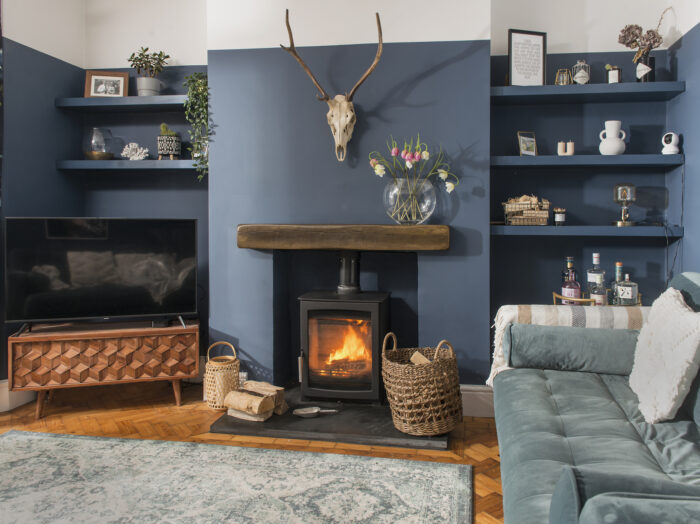
Lesson learned
Ciara admits that they did make a few decisions they came to regret early on in the project because they set themselves a tight deadline to have the house finished in time for Christmas. ‘We rushed the bedroom makeover and then changed our minds about it a few months later,’ she says. ‘We learnt a hard lesson from that mistake and were far more considered when decorating the rest of the house.’
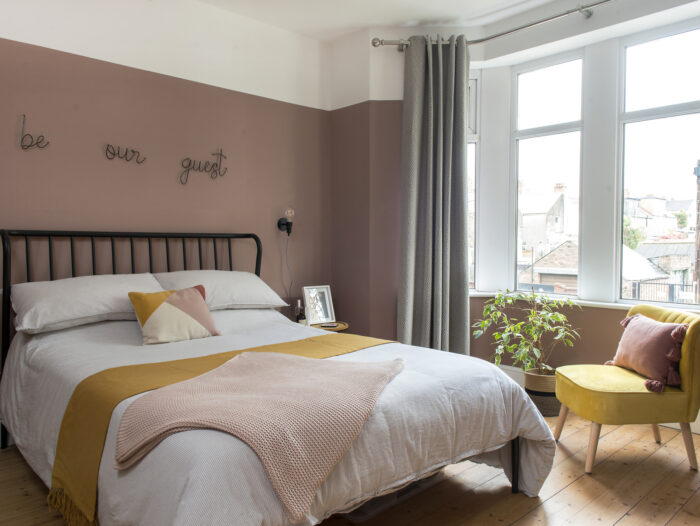
The last project the couple undertook has to be their best yet, with some clever pull-out understair storage in the hallway that was handmade by Daniel. ‘This area was previously a bit of a dumping ground for coats and shoes, but now it’s a neat and organised space, and creates the perfect first impression when you walk in through the front door,’ explains Ciara. ‘The bonus is that we must have saved hundreds of pounds by deciding to make the cupboards ourselves, too.’
Now most of the hard work is done, Ciara and Daniel have created a relaxing home that’s the perfect social space to host parties and entertain. ‘Renovating this house has been a steep learning curve for us, but we’re so happy with the end result,’ she says. ‘We love being so hands-on, and all of our DIY projects have created a home that is unique.’
