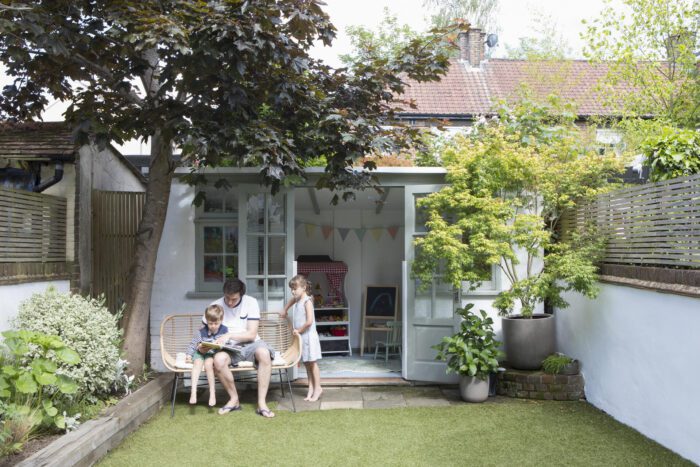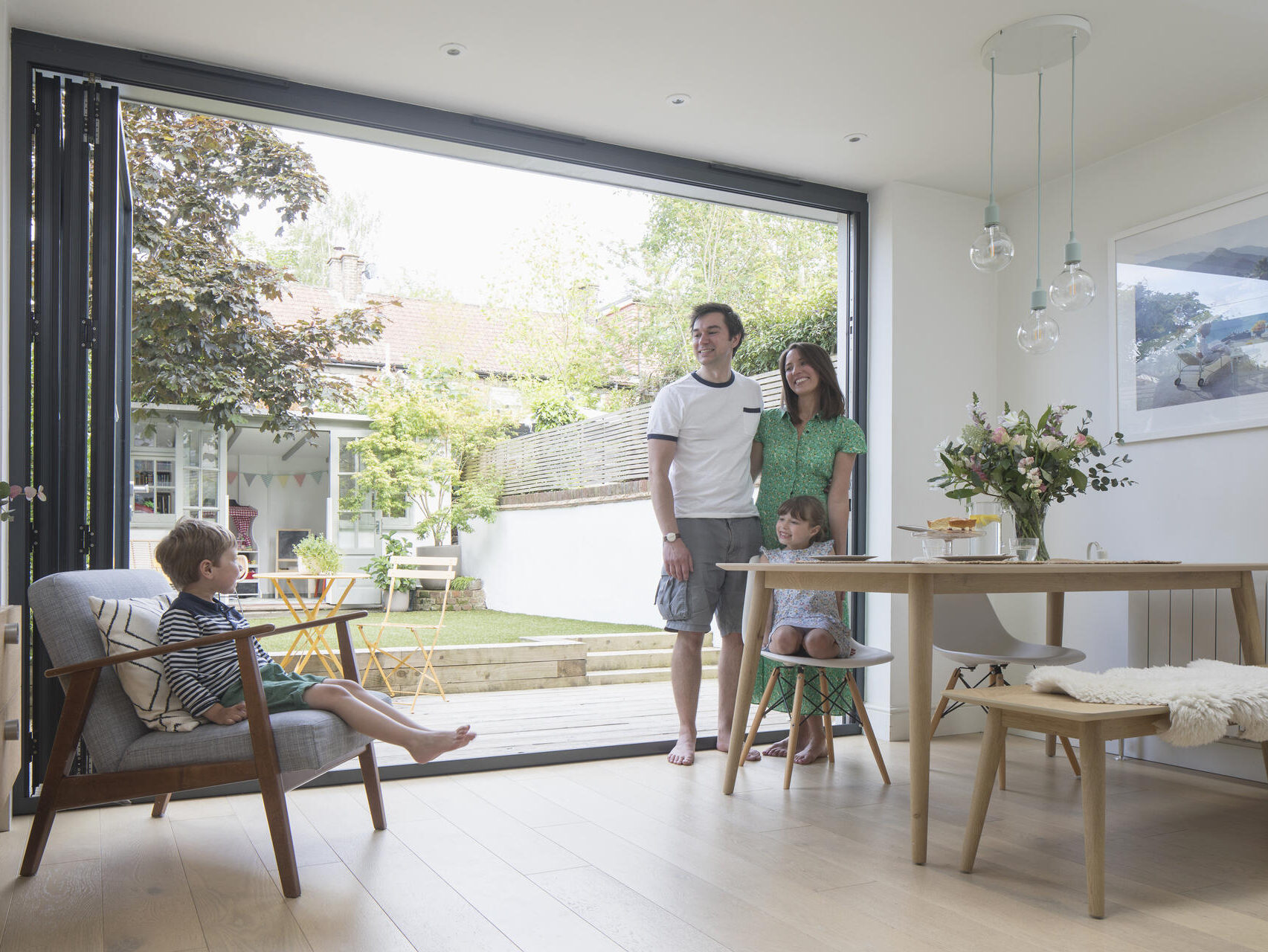
Image credit: Styling - Marisha Taylor; Photography - James French
Home renovation project – Three-bed Edwardian semi
Having always loved period properties, Madelaine Maddock knew that when her husband Andrew changed jobs, meaning a move from their London flat to Surrey, a Victorian or Edwardian house was at the top of the wish list.
‘I’d pictured living in an older house with a modern extension for a while, and we loved that this semi had the potential for us to do that,’ she says. ‘My vision was an open-plan room with bi-folds onto the garden.’
Madelaine, a freelance editor, and her husband Andrew, a software developer, purchased their three storey, three- bedroom Edwardian semi in Earlswood, Surrey in 2014, and live here with their children Élodie, 7, and Noah, 5.
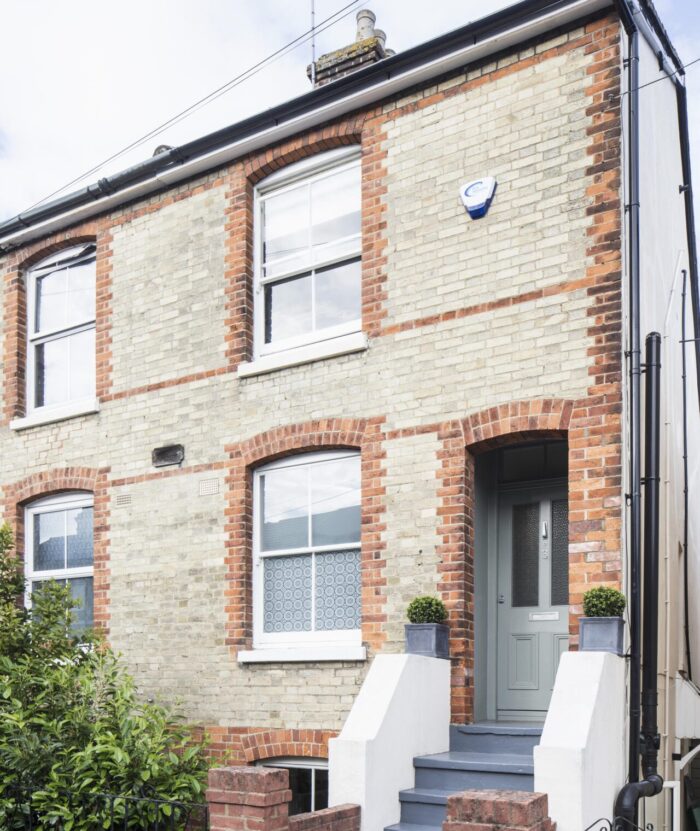
The house was laid out with two rooms on each of the three floors, being a good size with a fireplace – even the bathroom – which the couple loved. However, the lower ground floor was damp and gloomy with a staircase in the middle separating the kitchen and dining room. The only way into the garden was through a side door and along a passageway.
‘The house was liveable, and at first we got on with decorating the bedrooms and getting Élodie’s nursery ready while we saved up,’ explains Madelaine. ‘As time passed, we spent most of our relaxation time in the ground-floor living room as downstairs wasn’t a pleasant place to sit and unwind.’
The couple began to think about how they could streamline the layout and make the garden more accessible so they could see the children playing outside. A local architect suggested moving the staircase and building a large extension, but they weren’t sure it made financial sense, and didn’t want to lose too much outdoor space.
Instead, the couple decided to leave the staircase as it was, knock through the kitchen and dining room – and extend 2.5 metres over the concrete patio.
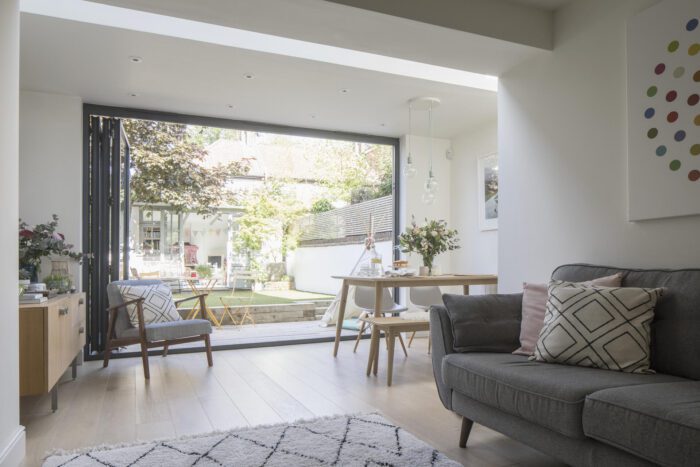
‘We love the long roof window in the extension, which marks the change between the old and new, and brings in lots of ambient light,’ explains Madelaine.
Madelaine and Andrew brought in building contractor Campbell Keats because they liked the company’s attention to detail. The trickiest part of the project was having the lower ground floor tanked and waterproofed, which was required because it’s below the road at the front of the house and vulnerable to water run-off.
‘We weren’t planning to move out, but the team found a leak in the kitchen ceiling from the bathroom, so everything had to be stripped out and fixed straightaway,’ Madelaine recalls. ‘We moved in with my mum and then my sister for a month, while Andrew just about managed to stay living here to keep an eye on progress.’
Madelaine couldn’t wait to get stuck into the interiors, with the downstairs in particular the perfect blank canvas.
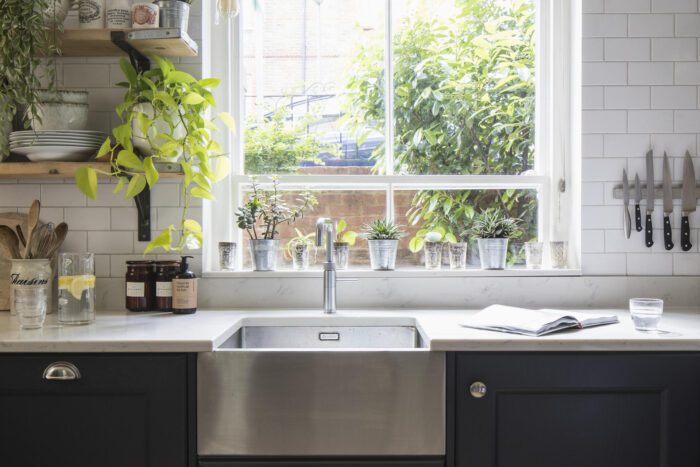
‘I’ve been an avid reader of interiors magazines for years and grew up in a creative household – my mum’s an artist, and I was surrounded by William Morris influences and antiques,’ she says.
‘Our upper floors had lovely period details, but downstairs had none so I needed something to focus my design ideas on.’
One of the couple’s favourite pieces of furniture is the bespoke Mid-century sideboard that Andrew won from a furniture designer in a raffle.
‘Both of us love the clean lines of this era,’ says Madelaine. ‘It’s a design classic that sits comfortably in our old house and works well with contemporary Scandi styles, so that’s how we began.’
The walls are painted white to keep the new space light and complemented by blonde wood flooring and furniture, with rattan accessories.
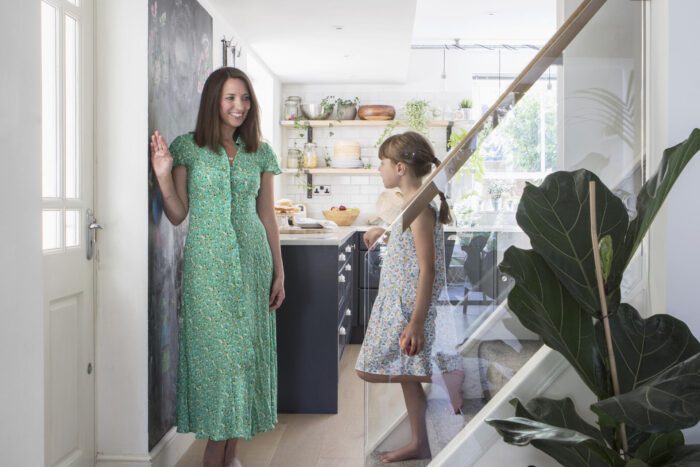
Madelaine has brought in colour with greenery and art, combining King & McGaw’s prints with Ikea’s Ribba picture frames for a high-end look on a budget. And choosing affordable homeware has enabled the couple to splash out on certain purchases, like the Cox & Cox dining table and bench.
‘We invested in furniture to last and bought accessories from places such as H&M Home, which we might want to update in years to come,’ she says.
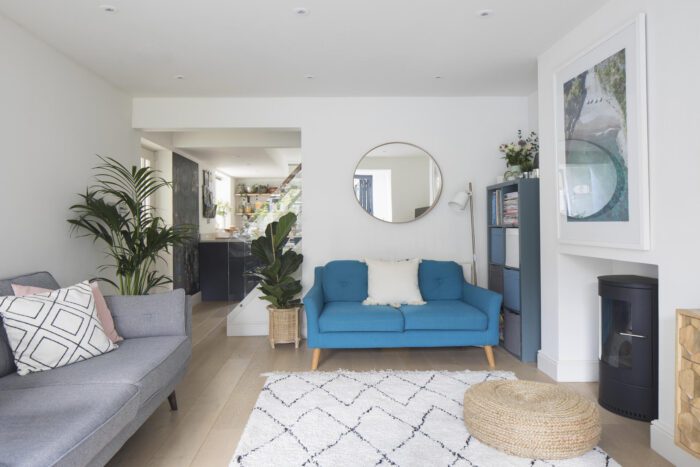
When choosing their kitchen, Madelaine and Andrew opted for an industrial-style look. Dark cupboards help to ground the room and lighter walls give the illusion of height, while open shelving and exposed bulb lighting wrapped around a metal pole complete the look.
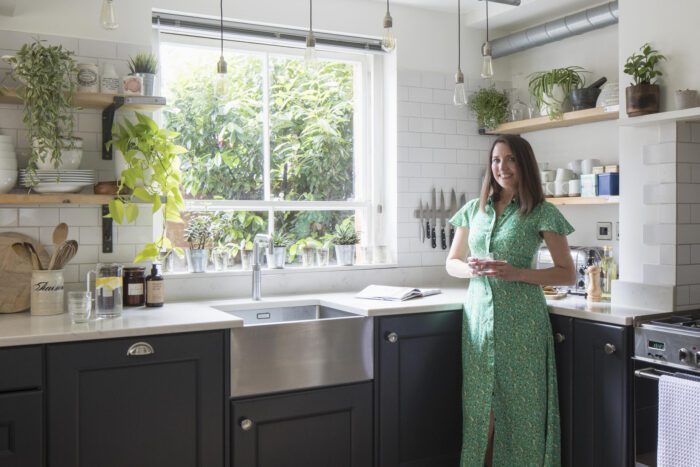
During the bathroom project, their builder suggested they remove the chimney breast to make space for a separate shower and bath.
‘But we decided against it, as the old fireplace was an important feature for us,’ says Madelaine. ‘Bath time in our house is a treasured routine and it’s nice to have plenty of circulation space to be in there together with the children.’
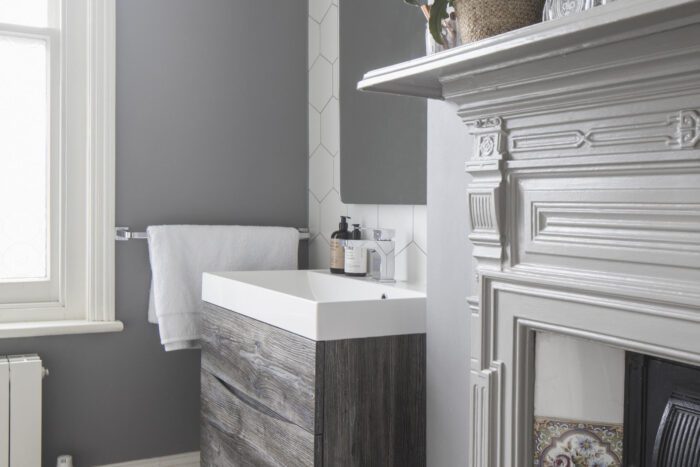
The biggest challenge was making the room on the ground floor work. It started out as the couple’s living room, became a guest bedroom and then turned into a home office during lockdown. It’s now a bedroom/office.
‘We have a desk and toyed with having a sofa bed in here, but as both sets of grandparents visit for longer stays, we kept the bed as we want them to feel comfortable,’ says Madelaine.
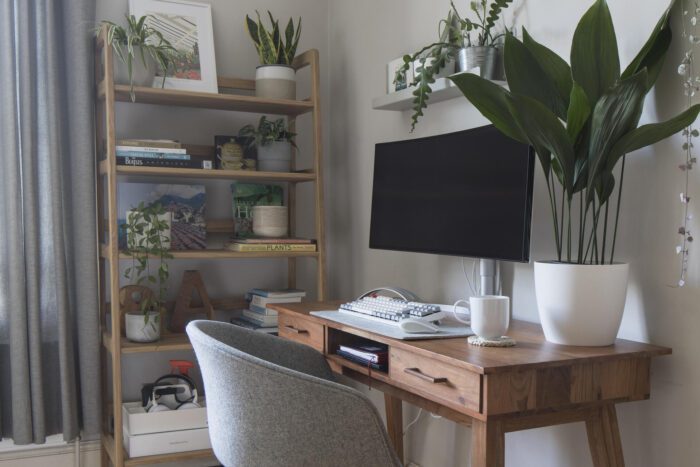
After years of putting up with a gloomy dining room they rarely used with no visual connection to the garden, the couple acknowledge that the changes to the lower ground floor have transformed their home life.
‘We spend all our family time down here and have gained a guest bedroom/home office in the process,’ says Madelaine. ‘The project was so rewarding and when friends and family first saw the results, they were really surprised as it wasn’t what they were expecting. I love the contrast between the old period features and the new part we’ve created – especially when the sun is shining, the doors are open, and the kids are running in and out.’
