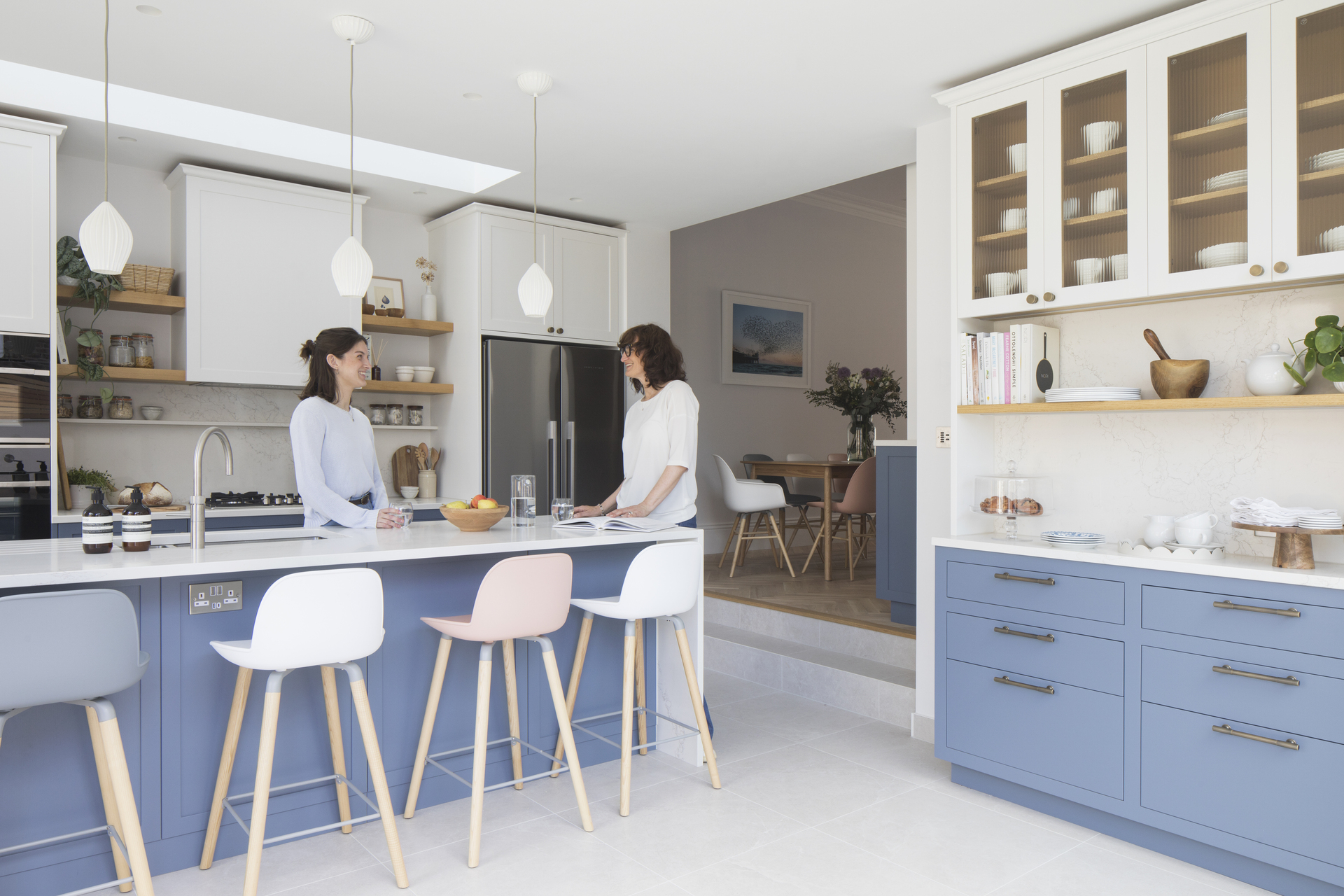
Image credit: James French
Home renovation – Double-fronted Victorian semi
Upon buying a tired, double-fronted Victorian semi in Brighton with bags of potential, little did Amanda and Oliver Wilson realise just how much its eclectic location and surroundings would dictate the look and feel of their new home’s décor.
‘Neither of us had undertaken a large renovation project before, and it took a little while to figure out how we wanted the interiors to express who we are,’ explains Amanda. ‘Working with Emma Capron at Bean Interiors, we soon realised that our home was all about our love for living in Brighton – it’s where we met, had our children, and built our life. So with both the sea and the countryside around us, she suggested we take our design cues from here.’
The property – a five-bedroom, double-fronted Victorian semi over three floors in Brighton, East Sussex – was near to where the couple already lived. As it had been empty for over two years, it was also eligible for a tax reduction on the project, which was to massively help toward the renovation costs.
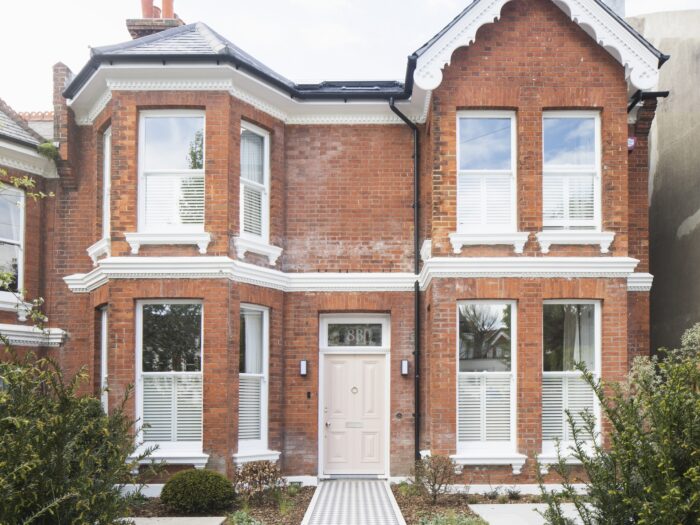
‘It presented such a fantastic opportunity for us to create our forever home,’ recalls Amanda. ‘However, Oliver and I had no experience of this scale of renovation, but like anything, if you don’t know what you’re doing, then you bring in a specialist.’
Their new neighbours recommended local architects Archangels, so the couple met with the team and explained how they wanted to create a bigger kitchen by connecting it with the current utility room at the back of the house. This space had a low roof so posed a few problems, and the couple also wanted to convert the loft, so the company suggested maximising the architectural effect of light and space with large amounts of glazing, which would in turn strengthen the connection with the newly designed garden.
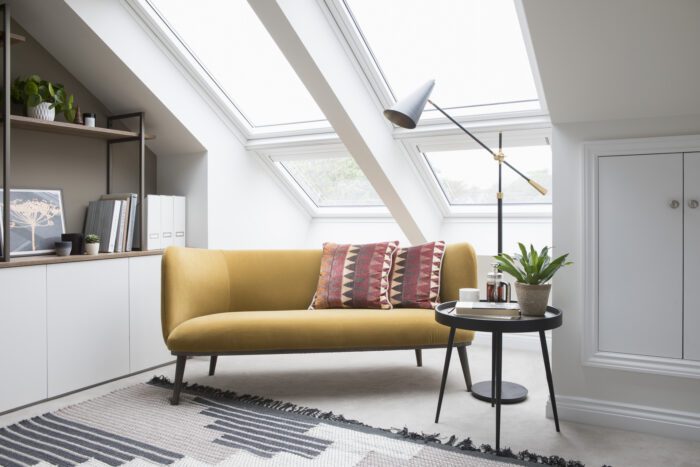
‘The house was pretty big compared to our previous Victorian semi, and we didn’t really know how to make best use of the space,’ admits Amanda. ‘We needed hand-holding the entire way, which was why we decided to bring Emma Capron in, after seeing her work on Houzz.’
Since Emma is an interior architectural designer, the couple discovered that spacial planning was an important part of her strategy.
‘Emma has two grown-up children herself, and was able to share her experience of how the needs of a house change as they grow,’ explains Amanda. ‘It was such good advice – as we have a layout that suits the here and now, but will also work when the girls become young adults.’
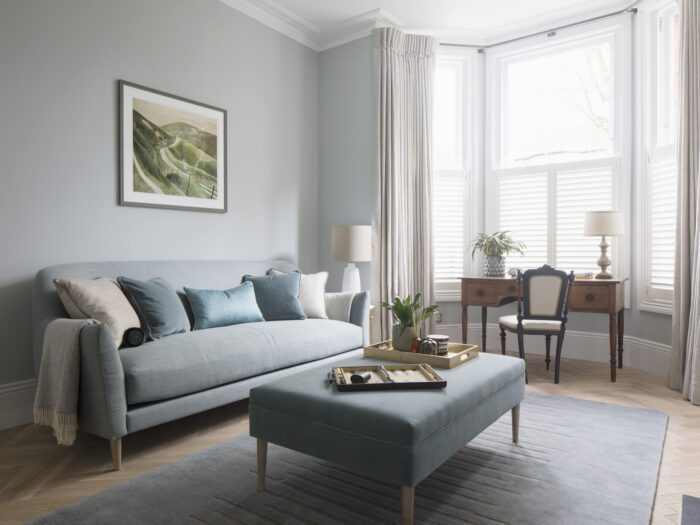
The architects and Emma worked closely together, working on bespoke storage configurations, plus walls to create more space in other rooms. The couple also wanted to fit a large corner sofa into the new family room, but the layout proved tricky.
‘We didn’t want to retain the original fireplace so Emma suggested we take out the chimney breast,’ says Amanda. ‘This also resolved a problem in our bedroom above, as I wanted our bed to face the door in case the children needed me in the night. So we now have a clear wall to place the headboard against.’
Changes were also made to the kitchen and dining-room layouts, where Emma proposed swapping the cooking and eating areas around to create a better flow.
‘Originally, the kitchen was between the family and dining room at the back, but it was a thoroughfare and too narrow for an island,’ says Amanda. ‘We can’t believe how well it works now.’
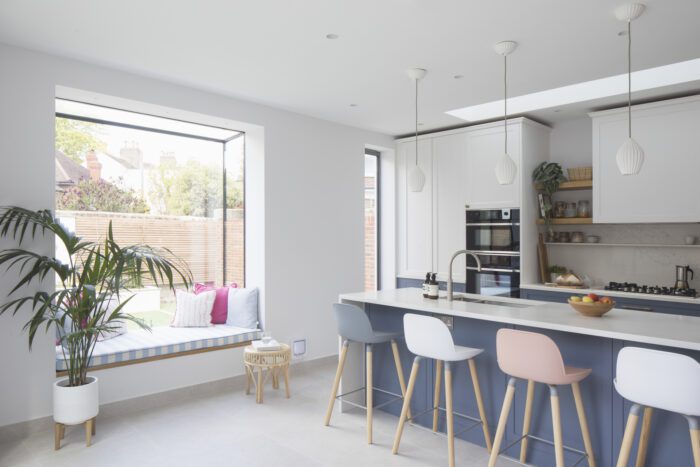
The final design changes involved relocating the utility room to the first floor, which allowed the downstairs room to be rebuilt and extended to the side, creating a bigger open-plan kitchen. The architects also advised digging down to increase the head height of the space, bringing all the ceiling heights in line with each other. The team managed Amanda and Oliver’s planning application as well, and recommended three building contractors.
‘We went with a company called Build My Home as we really liked the owner, Michael Ford,’ says Amanda. ‘He understood our design concept, and when we went with Emma to look at their previous work, the finished quality was really high.’
During the build process, the couple went through their decorating ideas with Emma, with a goal to working towards buying new artwork and furniture to give their rooms a contemporary look.
‘Using Emma’s style prompts helped us to unlock our love for living in Brighton, which became the hook for the whole house,’ says Amanda.
The concept is shaped by strong architectural details, plus a modern aesthetic with a nod to Victorian pastels, as well as references to the coast and countryside. A simple base of neutral walls and floors run throughout, infused with furnishings and accessories in tonal sky blues, sea and silvery blue-greens with pops of pink. Repeats in lighting, wood hues and fabric draw the three floors together for a cohesive look.
‘One of my favourite things is the Ian Mankin striped fabric that’s like a fun deckchair print,’ says Amanda. ‘It’s used in the window seats in the kitchen, family room and the girls’ bedrooms, and although the pink, blue and mint colourways are different, I really like how the pattern co-ordinates the different rooms in the house.’
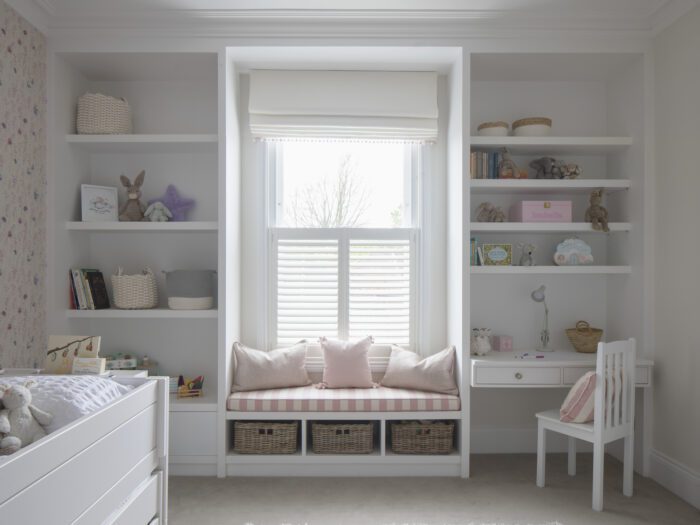
The family purchased the property in 2020, and moved into their forever home 15 months after the project began. They are just waiting on one final addition – a piece of bespoke art for the family room Amanda and Oliver share with their children Anna, 8 and Chloe, 5.
‘We wanted something from a local artist that was special to us,’ says Amanda. ‘Helen Jewell incorporates pieces of our own fabric into her Brighton-based work, and I can’t wait to see it. It really will complete our home.’




