
Explore this family home in Lewes, East Sussex
Rebecca and Bill Collinson’s expanding family moved them from their home in the centre of Lewes in East Sussex, into a six-bedroom Georgian farmhouse 10 minutes away. Discover their unique story and take a tour of their beautiful home…
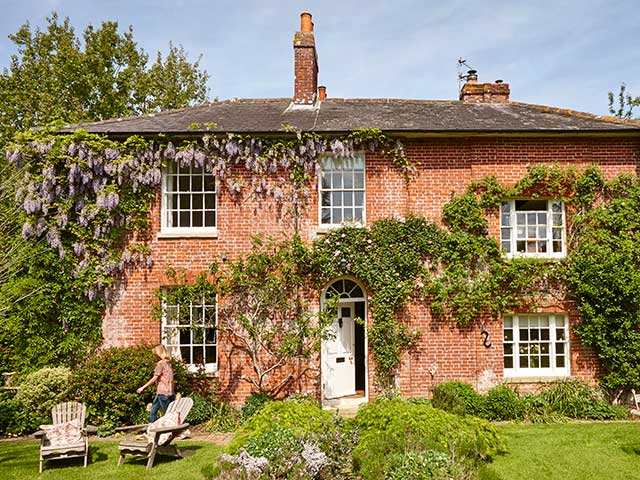
The Georgian Townhouse overlooks stunning woodland. Photo: David Wooley
A town full of memories
Lewes is full of fond memories for Rebecca and Bill Collinson, with their childhood homes and families still living in the area. The busy winding high street, historical buildings and independent shops are just three of the reasons they never want to leave this pretty market town.
‘We were living in the centre of Lewes, but I just knew that a large garden would be crucial as the kids grew up – I’d need somewhere to wear them out!’ Rebecca laughs. So, the couple shifted their gaze to the countryside. However, in true Lewesian style, they agreed to not to let their eyes wander further 15 miles in any direction.
‘It’s an awful cliché, but the farmhouse offered us the best of both worlds: incredible space for the children to roam around in, and yet just five minutes from the nearest town and only ten from Lewes,’ Rebecca says. ‘There’s also a bus stop within walking distance, which we knew would be essential in the countryside with teenage children. We didn’t want to fall into the trap of running a taxi service.’
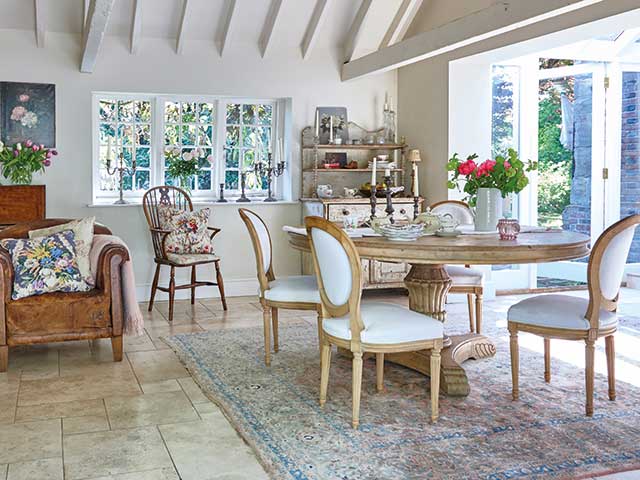
The couple bought a lot of secondhand items, including the dining room chairs. Photo: David Wooley
Antique pieces
Growing up surrounded by Lewes’ antique stores and fairs, Rebecca couldn’t help but fall in love with the romance of second-hand furniture. So when it came to redecorating her new (yet very old) home, she knew exactly what she wanted – and where to find it. ‘I’m a bit of a traditionalist,’ she admits. ‘I think period houses look odd when they’re shoehorned into modern interiors, so I went from room to room and stripped out any glaringly contemporary additions, and began giving back the house its old-world charm.’
However, Rebecca didn’t limit herself to just Georgian pieces – her only guiding theme was antique, and that made way for a gentle French theme to emerge. From the carved dining chairs, to mirror-fronted armoires and the couple’s ornate wooden bed, many of the stand-out pieces bridge the gap between English country home and French farmhouse, bringing with them a relaxed, chic feel. A subtle colour scheme of airy blues, soft greens and dusky pinks link the spaces together, and also help reflect the natural light that streams through the original sash windows. ‘I hate feeling closed in, so I made sure that every space has an airiness to it,’ Rebecca adds.

The home is perfect for their family. Photo: David Wooley
Practicality was also a huge consideration when the children were growing up, and Rebecca was adamant that nothing could be too precious. ‘This was particularly necessary when the boys would storm in after playing outside in the woods and river, often covered head-to-toe in mud, with our dog Frank bounding in behind them,’ she laughs. ‘That’s the beauty of buying furniture from the local auction house or Ardingly antiques fair, as you can pick up real bargains and they already have signs of wear and tear – the children just add to their history!’
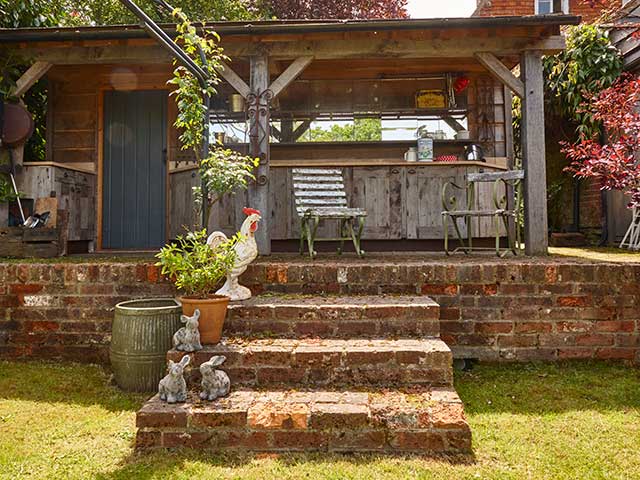
The big garden is perfect for their large family. Photo: David Wooley
A garden of dreams
As an outdoorsy family, Rebecca was keen to make the most of the house’s ample garden. ‘One of the biggest investments we made was an outdoor kitchen and swimming pool,’ she says. ‘The children absolutely love it and it’s transformed that area of the garden into a real hub in the summer, as we love cooking and eating in the sunshine. In fact, our other major renovation was the kitchen inside the house, and that was for exactly the same reason: we wanted a functional, sociable space to gather together.’
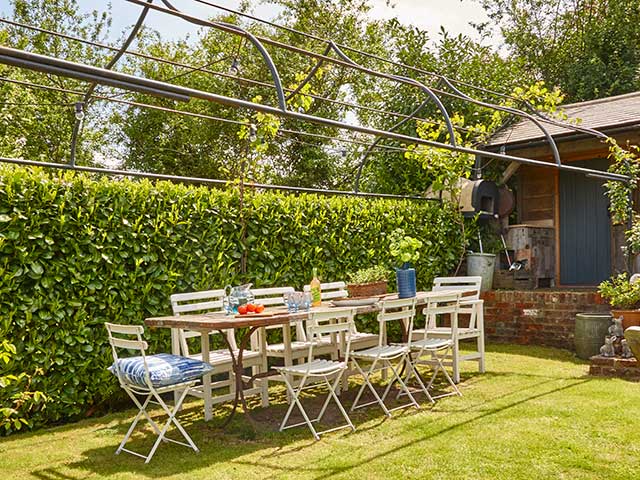
The large garden gives plenty of space for the boys to roam. Photo: David Wooley
Extending the kitchen
Both Rebecca and Bill knew that the kitchen was far too small when they moved in, but they were prepared to make that short-term compromise for a place that offered them so much. ‘I really believe that you have to live in a house first to get a feel for how it should change and evolve, and although the kitchen was always top of our priority, actually using it really highlighted where we could make improvements,’ Rebecca explains.
When it came to drawing up the plans for the new space, the couple decided to extend into the old bakehouse, which was a separate building used as a garage by the previous owners. This more than doubled the footprint of the original room and gave them an open-plan kitchen-diner with double doors out to the garden. ‘We realised that easy access to outside was crucial for us, as before the kitchen was completely closed off and it was a nightmare taking food outside – especially with a dog in tow,’ Rebecca adds.

The open-plan kitchen diner is great for the family. Photo: David Wooley
Cleverly, the Collinsons used a modern glass link so that the original configuration of the farmhouse is preserved, rather than attempting to blend the bakehouse into the brickwork of the main building. ‘The only original part of the kitchen that remains is the Aga, but we chose wooden cabinetry and worktops, as well as natural stone floor, so the new space is very much in keeping with the original style and feel, too.’
Worth the wait

The antique theme runs through the house including this freestanding bath. Photo: David Wooley
As the house and outbuildings are all Grade II listed, the renovations took quite a while: ‘Getting planners and officers all to agree to the plans was hard going, but we love the finished result,’ Rebecca smiles. ‘I don’t think we’ll ever finish renovating and updating our home, but I know that these things can’t be rushed. I’ve also learned two major lessons: your home should be practical as well as beautiful, and builders need very exact instructions!’
14 years on from when they first bought their farmhouse, Rebecca and Bill know they made the right decision moving out into the countryside – but they might not be staying put. ‘After very happy childhoods, our kids are growing up and moving out, so our lifestyle here is starting to change,’ she says. ‘I’m hoping that as Bill and I get older we will travel more, so I can see us in something smaller and easy to maintain.’ However, even if the couple start a new globe-trotting chapter, Rebecca knows one thing for sure: ‘I doubt we’d ever buy anything already done up and it would certainly be an old property, preferably Georgian. We may stretch further afield, but you’ll never shake the Lewes out of either of us!’
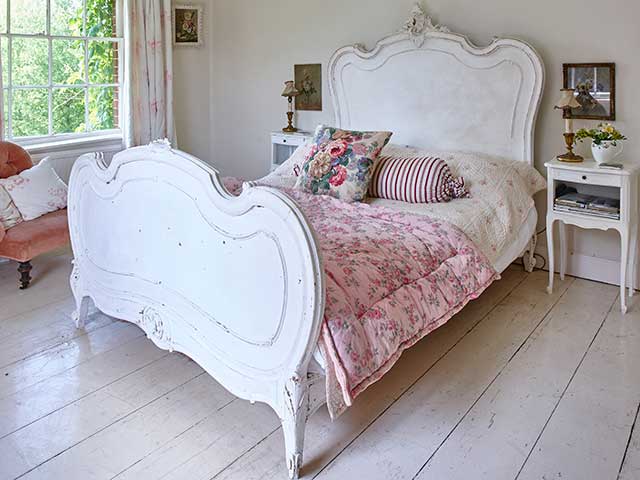
The antique metal frame bed is a firm favourite of the Good Homes team. Photo: David Wooley





