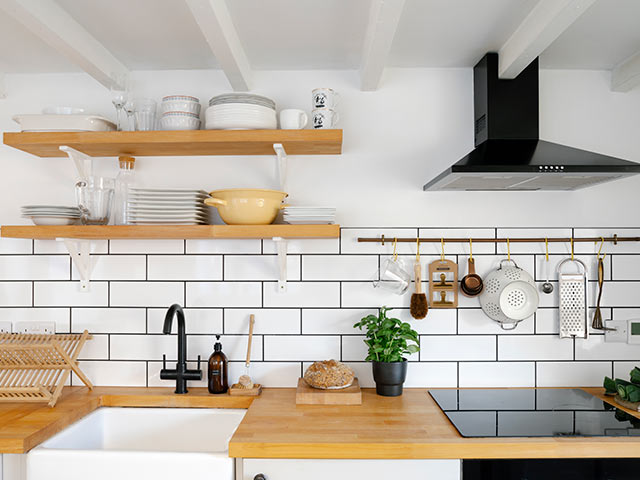
Reclaim & recycle: old and new combine in this Cornish cottage
Despite their small budget, Kati Scalet and partner George were armed with determination, practical skills and great deal of ingenuity. The house they discovered might have been dark, damp and dated, but the location was fabulous.
‘To us it was the perfect project,’ recalls Kati. ‘As well as the main property, it had an outhouse utility room, summer house, garage and garden. It’s surrounded by other historic buildings, and everything you need is within walking distance – village shops, a pub, beautiful woodland and the beach.’
Moving in during February 2016, the couple initially lived on the first floor while they gutted downstairs in order to damp-proof, insulate and re-plaster it. As George runs his own company, C&G Garden Builds, his practical experience was invaluable. ‘He did everything apart from the electrics and downstairs plumbing, and handmade all the joinery,’ explains Kati. ‘My job, once I’d sketched the plans, was as labourer and decorator.’
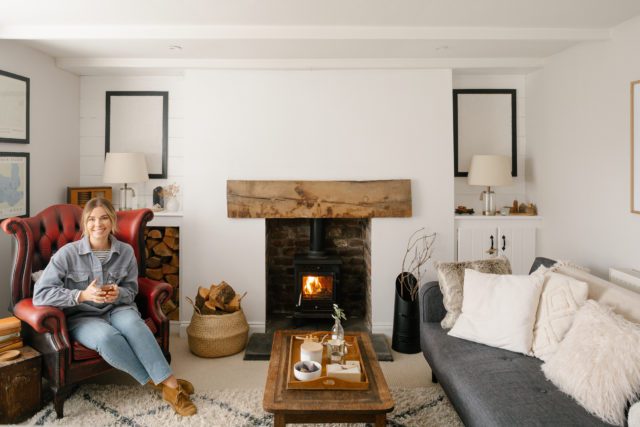
The couple’s open-plan living/dining space was originally divided in two, so removing the internal wall has allowed light to flood through. Photo Anya Rice
Utilising old elements
The couple removed the dark-wood cladding that covered much of the interior. Then decided to take down some later added internal walls to create an open-plan living/dining room across the front of the house. Therefore opening the kitchen out to the back-door entrance. Next, they took out the old kitchen and replaced it on the other side of the room. They chose Shaker-style cabinetry, white metro tiles and a wooden worktop, utilising the previously blocked-up window as a new dining nook.
In the living room, an old-fashioned slate wall feature with an electric fire was found to be concealing a beautiful wide fireplace. So, after rebuilding and stabilising the chimney breast, Kati and George were able to install a log burner. A complete rewire followed, and eventually they began work on the first floor of the house. They created built in storage cupboards and shelves on the landing and made the happy discovery of original floorboards underneath the old brown carpet. ‘The floorboards in the main bedroom were in great condition, so all we did was sand them down slightly, leaving any glue marks and imperfections,’ says Kati. ‘The rest of the upstairs boards weren’t as good, so we gave them just a thin coat of paint, with the intention of them becoming scratched and worn, to make sure they didn’t contrast with the bare floorboards too much.’
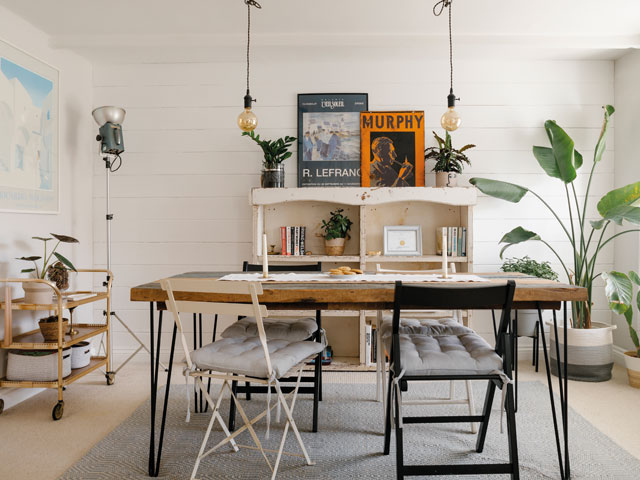
The wide, horizontal wall cladding recreates the feel of Kati’s grandma’s home in the Austrian Alps, and George made the table from reclaimed oak beams. Photo: Colin Poole
Designing a home office
As the renovation continued, Kati made the decision to go freelance, and as her business – Scalet Paperie + Design – began to take off, it prompted the couple to turn the third bedroom into a home office, complete with a wall-to-wall desk, overhead pendants and simple shelving.
Having chipped off the concrete render from the façade – which had caused ongoing damp problems – and renovated their garden and outbuildings, the bathroom was last to be tackled. To make the most of the small space, the couple knocked through into the adjacent boiler cupboard and built a concrete sink, hunted down an affordable compact bath and finished the room with wall panelling and Victorian-style floor tiles.
The renovation project took around two years to complete, including a few setbacks that had to be addressed along the way, including a leaking roof. There was also an issue with their first-floor radiators that had not been installed properly, resulting in water dripping all the way downstairs, just as the final coat of paint had been applied. ‘Luckily the problems we faced weren’t too huge,’ says Kati. ‘Doing a lot of planning and research beforehand really helped it run smoothly.’
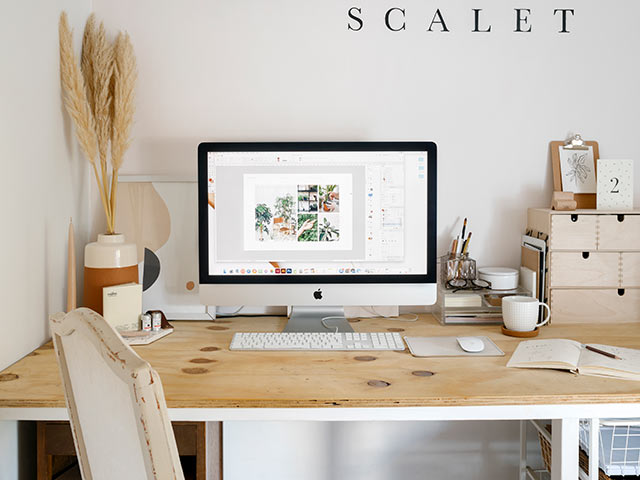
A large desk made by George alongside simple glass pendants from The Range furnish Kati’s work space. Photo: Anya Rice
Bright, open spaces
Another important lesson that the couple learnt was to use good-quality materials. ‘As we were on a tight budget, we tried to use basic paints, primers and stain blockers,’ Kati admits. ‘But after a lot of money and many painstaking coats and sanding sessions later, we swore for our next renovation we will spend more on higher quality finishes from day one.’
In terms of colour, Kati and George have kept things minimal with white and a pale, warm grey, except in the guest room where they have indulged in a soft blush pink. ‘We love bright, open spaces that are still comfy – a mix of both our backgrounds,’ says Kati. ‘I grew up in a traditional, cosy Austrian home and George’s family always lived in romantic English cottages.
“We took elements from both of our upbringings. Whilst also mixing in some Scandinavian ideas and added industrial pieces like the pendant lights and sliding door. The horizontal cladding in our dining area, for example, is identical to the timber-clad living room in my grandma’s home in Austria. By adding white paint it’s brighter, and almost reminiscent of a Nordic cabin. Our kitchen, on the other hand, was inspired by one of the cottages that George’s family used to live in.’
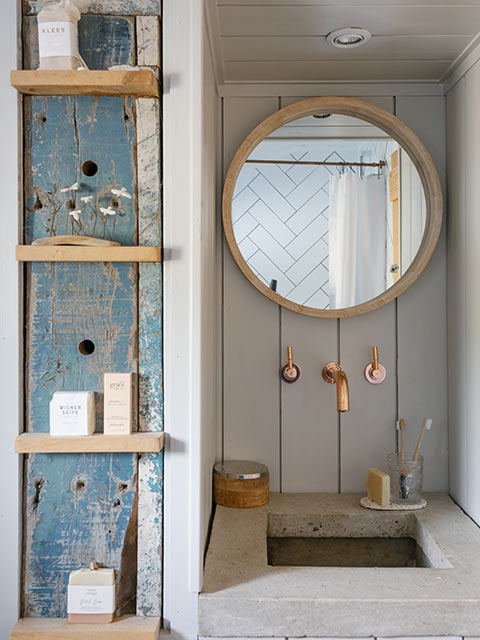
The concrete sink – handmade by George – fits neatly into a niche created by knocking through the boiler cupboard, with pipework cleverly concealed behind the cladding. Photo: Anya Rice
Upcycled furnishings
The majority of their furnishings are either homemade or from auctions and reclamation yards. ‘Without cluttering the space, we love unique items that tell a story, and we are big on reusing things,’ Kati explains. ‘Our two favourite pieces are the vintage trunk on the landing from George’s parents, which still has its original marks and stickers, and the dining table. The latter of which George made from reclaimed oak beams. In winter we absolutely love the low sun streaming into the front of the house, and on a rainy day there’s nothing cosier then sitting by the log burner with a good book.’
The cottage is now calm, clean-lined and co-ordinated, yet full of character. ‘We do feel a big sense of achievement,’ says Kati. ‘We are really enjoying being here for now, but we are definitely planning on continuing our renovation journey. We’ll hopefully get the opportunity to restore another property at some point soon.’

Kati and George based their design on a traditional English country-cottage kitchen, with Shaker-style cupboards from B&Q, a ceramic Belfast sink and wooden worktop. Photo: Anya Rice




