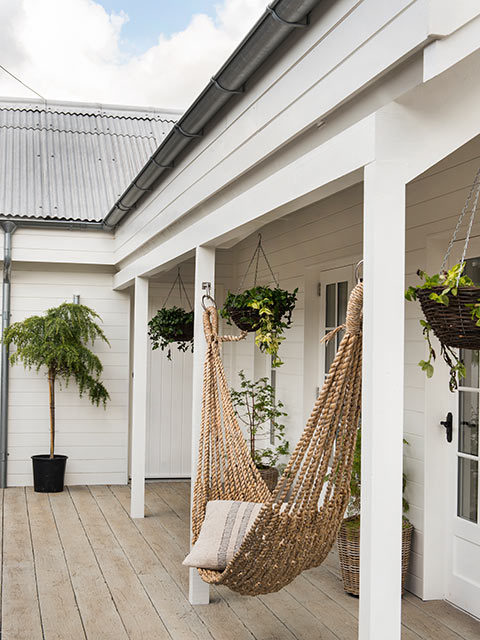
A hideaway from the world on the Cornish coastline
Created as a family bolthole and holiday let for Sarah Stanley’s business, Unique Home Stays, this two-bedroom cabin is a magical escape on the idyllic Cornwall coast.
When Sarah and Andy got the keys to a higgledy-piggledy cottage just a short stroll from the Cornish coastline, it was the expansive plot that had captured their imagination.
‘We wanted to build something that would be very different from our home, but still feel in keeping with the surrounding hamlet,’ Sarah says. ‘It needed to be somewhere that could be rented out as a holiday home, but also a bolthole for us, too. The main family home is adjacent to the cottage, where The Cotton Tree is around a 20-minute drive away. Therefore, heading there for a weekend allows me to leave work behind.’

Industrial-style wall lighting throws light up and down the walls for a softening base, which is accented by candlelight, a linen-wrapped pendant and the logburner. Photo: Colin Poole
Indoor-outdoor living
Sarah had lived in Australia while her three now grown-up children were toddlers. She took a lot of inspiration for the design from the country’s Queenslander-style properties. These often feature large wrap-around verandas, corrugated iron roofs and sleek timber cladding. ‘I wanted to encourage indoor-outdoor living, which is typical of the Antipodean way of life, although we’re not as blessed with sunshine in Cornwall!’ she says.
Painted crisp white and with a simple geometric design, its quiet style continues inside. ‘We wanted the interior to feel very calm. A space that was pared-back and relaxing to be in, yet equally cosy and cocooning in winter.’ An Esse Lionheart woodburner is the central point to the open-plan kitchen-living-diner. This soars through the double-height space and draws the eye up to the large picture window that steals a slice of the Cornish sky. An exposed stud wall creates display nooks for vintage trinkets, as well as disguising the television behind clad doors. ‘Building from scratch meant that we could include these little details that make all the difference. This included underfloor heating so we didn’t have to worry about radiators and could really free the layout up.’

The owners wanted to create an indoor-outdoor Australian-inspired effect in their Cornish home. Photo: Colin Poole
A showpiece of design
‘I wanted to create light-filled spaces with a bohemian edge,’ Sarah continues. ‘Natural linens sit alongside reclaimed wood and nautical-inspired finds that reflect the seaside location.’ The kitchen is undoubtedly one of the showpieces of the design. It features yet more wood – but with a washed grey tone that complements the warmer wall cladding. ‘I opted for reclaimed doors with a simple quartz worktop for a timeless look that’s hardwearing, too,’ she explains.

Sitting in an L-shape, the kitchen doesn’t impose into the living area and acts as bespoke furniture rather than a practical workspace. Photo: Colin Poole
Space saving additions
Sarah’s carpenters had their work cut out, as in the main bedroom she called on their skill yet again. ‘The bed base is made from reclaimed wood. Then we used bamboo to create a simple headboard, which I draped with fine linen.’ A sliding door (vintage, of course) reveals a wall of storage, stopping short of the ceiling to create a feature ledge.

Keeping to a soft colour palette, texture comes to the fore in the main bedroom in draped textiles, woven cushions, linen bedding and a macramé wall hanging. Photo: Colin Poole
Hub of relaxation
In the bathroom, geometric tiles from Mandarin Stone travel from floor to ceiling and frame two traditional-style showers. ‘My thinking behind this room was that we need somewhere to relax in after a day of stomping the coastal path,’ she says. ‘The bath was a reclamation yard find, which we had enamelled, and pairs well with the high-level cistern and vintage taps. The cabinet was made on site by our very hard-working carpenters!’

Making the most of the large space, two vintage-style showers offer pared-back luxury in the main bathroom. Photo: Colin Poole
After a two-year build, Sarah has one piece of advice to share with those eyeing up their garden for a hideaway of their own. ‘Work with a team that understand the certain design features will evolve as the build progresses,’ she says. ‘While the essence of the property didn’t migrate too broadly from the original design, lots of the finer details did. But I’m glad I made all of those tweaks, as I’m really happy with how it’s turned out. Saying that, more kitchen storage would be handy!’
LOOKING FOR MORE COASTAL HOME IDEAS?
- Country chic meets coastal cool in this cottage makeover
- Inside a thatched coastal cottage with a modern twist
- Look around this bright seaside home in West Sussex




