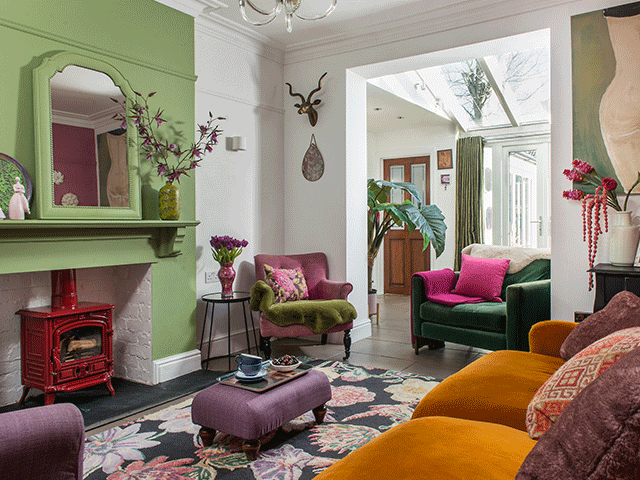
‘We bought the house next door to gain more space’
On an evening drive down a country lane, Julia and Steffan stumbled across this house situated in a small coastal village in Wales. ‘When our children were babies, we’d occasionally take a drive around the local area to settle them to sleep. We passed through Newton village and spotted the ‘for sale’ sign outside this house,’ explains Julia. ‘We didn’t think we stood a chance buying it because the sellers wanted a speedy sale. But a colleague offered to buy our old home and within months we had moved in. That was seventeen years ago.’
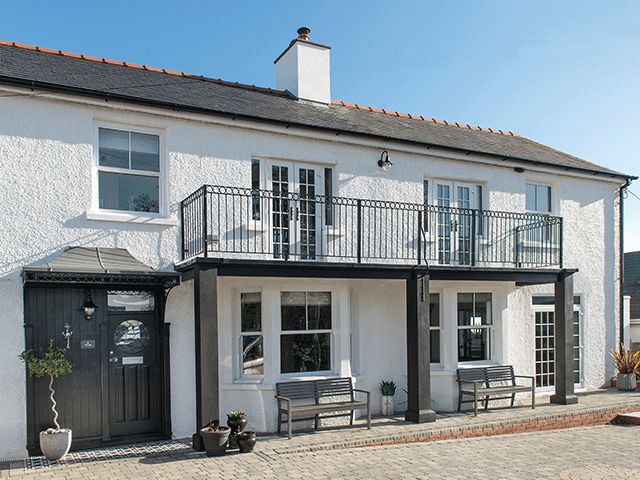
Their new home was a three-bedroomed semi-detached property built in the 1920s, located on the Welsh coast near Porthcawl. ‘We got a surprise when we met our elderly neighbours because they knew my parents. My dad had also measured up for carpets in their house fifty years ago. We became close friends, and we looked out for each other.’
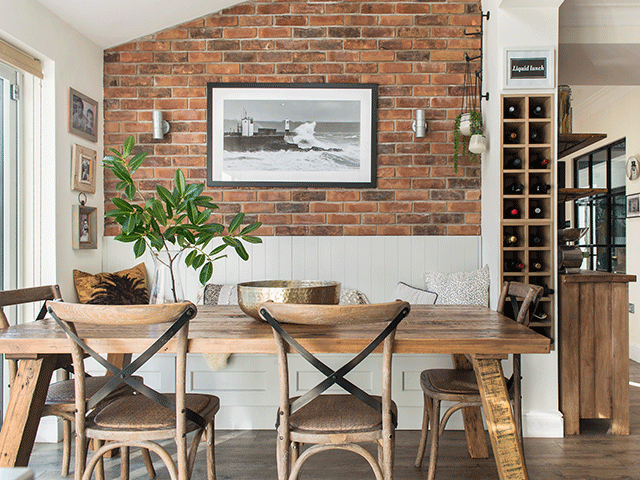
When the couple converted the kitchen and dining area into an open plan room, they installed built in bench seating to create a relaxed breakfast area. ‘We added the slip bricks above the bench and had a recess wine rack fitted into the wall.’ The dining chairs are by Graham and Green. Photo: Colin Poole
Although Julia and Steffan’s new home had been updated, the interior design wasn’t that practical for a young family. ‘The living room was too small, so it quickly was overrun with children’s’ plastic toys. The white high gloss kitchen showed up sticky finger marks and the dining area was cramped.’ As an interior architect, Julia used her design skills to reconfigure the space within a year of moving in and over time, the couple renovated the property from top to bottom adding a rear extension and altering the layout to make their home work better for their family.
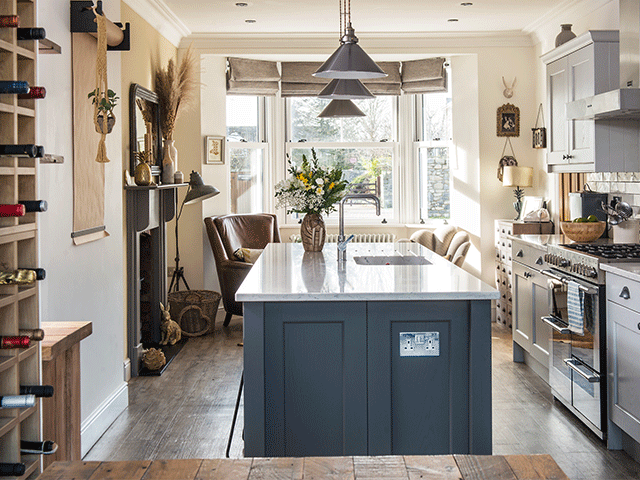
When the couple bought the house, the sink looked out over the back garden and there was a dining room at the front with French doors connecting the two rooms. ‘We loved having a spacious kitchen, but the dining room felt small and cramped in comparison. We knock through the two rooms around 7 years ago.’ A new island was positioned centrally in the space, and then the old dining room became a snug area. The bespoke kitchen is by Richard Davies Kitchens. Photo: Colin Poole
In 2019, their next door neighbours decided that after living in their home for over 50 years, they needed to downsize, giving Julia and Steffan the opportunity to buy the it. ‘I’d dreamt about the two houses being one long before I ever thought it was possible. We did the maths and managed to pull together the money by digging into our savings,’ Julia explained. ‘For the first two years we rented the house out as an Airbnb and put aside the money we made.’
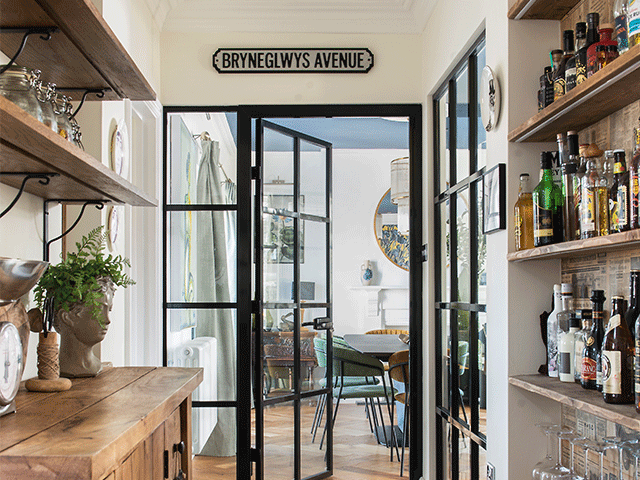
Julia’s pantry is the connecting corridor between the two properties. They filled this extension with wall shelves. ‘I love that the ground floor does not conform to a traditional layout. Instead, rooms lead into additional rooms making the ground floor space feel intriguing, yet it is still functional.” Photo: Colin Poole
Luckily, the couple didn’t need planning permission to join the houses but building regulations did insist on a water sprinkler system throughout which ate into the budget. ‘We tried to fight building regulations as it meant lifting floor boards and channelling into walls. But in the end we had to admit defeat.’
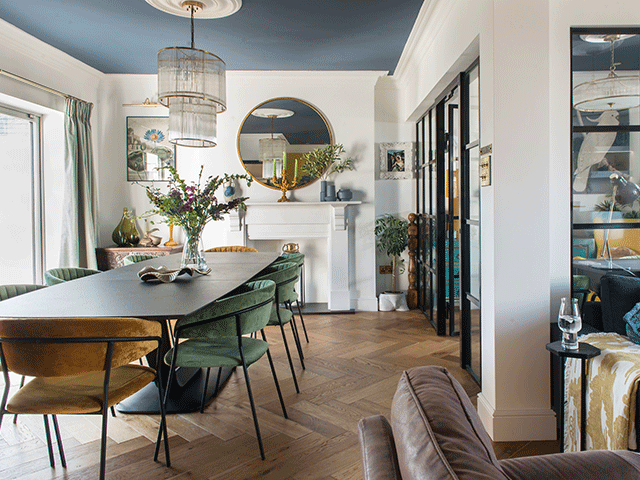
Painting the ceiling navy blue connects the living space to the dining area and adds a splash of bold colour above. Julia painted the nude artwork using paint sample tins. Photo: Colin Poole
The house next door was taken back to the brick, the staircase was ripped out and every wall torn down. ‘When the plaster was hacked off it released a fine black mortar dust everywhere. It was a nightmare,’ says Julia. ‘Our builders looked like they had been down a coal mine at the end of a day of work. I did my best to protect my current home by sealing it off with yards of plastic sheeting.’
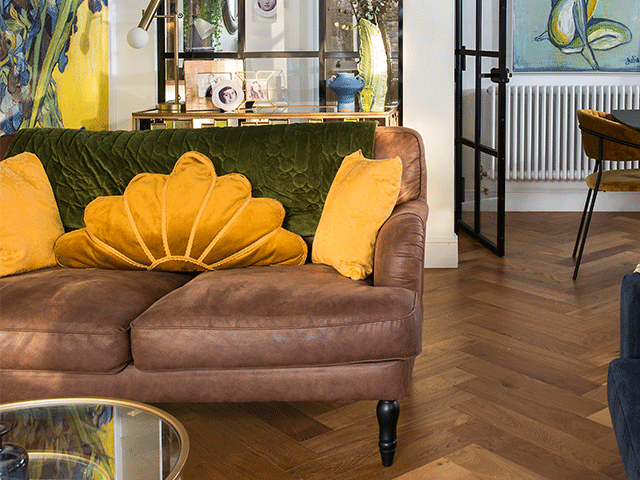
The formal sitting room is a space where the family can relax together on the leather sofa from Ikea and navy sofa from Boconcept. Julia decorated the space in a juxtaposition of modern pieces within a traditional setting. Photo: Colin Poole
A knock through point was made on the upstairs landing to connect the two properties. The builders tore down walls in their current home to increase the size of the existing bedrooms. Downstairs, Julia turned the connecting corridor into a handy storage area. As Julia explains: ‘My new office was positioned at the front of the house using crittall doors to section off the room. Glass doors help me feel connected with the rest of family even if I’m working late in here,’ she says. ‘Upstairs the bedrooms run off a central landing and we put in French doors that open onto the balcony’
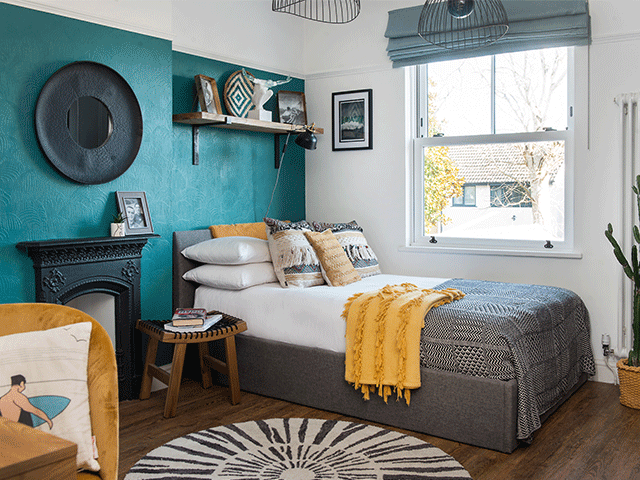
Inspired by her son’s passion for the sport surf lifesaving, Julia gave his room a modern coastal theme with walls painted in Vardo by Farrow and Ball and a neon wave sign from Neonbeach. ‘Although I love timeless design, when it comes to the children’s room, I’ve switched up my decor to reflect their changing interests as they have grown up.’ Photo: Colin Poole
The build took over a year and Julia used that time to hone her interior style for her newly reconfigured home. She shopped for antique architectural items which she mixed with bold modern pieces for visual interest. ‘I think matching furniture can look boring. Instead, I’m drawn to different styles and colours for an eclectic look,’ she says. ‘I’ve always been courageous with the use of colour within my design schemes. And I’m a big believer in decorating once and doing it well. Some of bedroom wallpapers are over 10 years old but they still feel fresh and modern.’
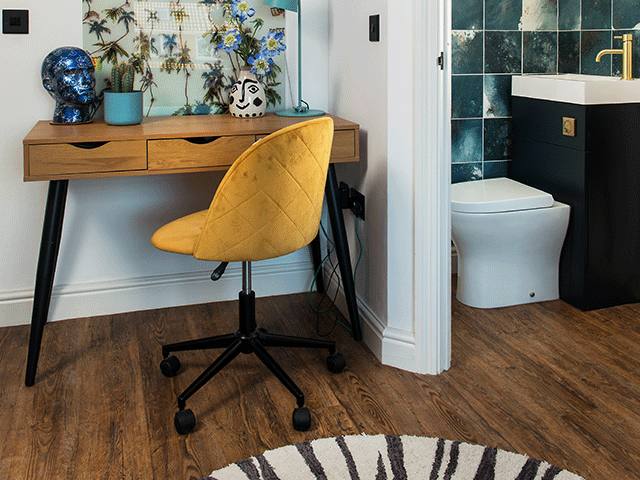
To connect the small ensuite bathroom in son’s bedroom, Julia choose Sultar Copper Blue Square wall tiles by Appleby Tiles that pick out the colours in the rest of the room. Photo: Colin Poole
Julia’s interior architect office was moved from the back of the house to the front on the ground floor and she had metal-framed doors from Axix Glass fitted to section off the area. ‘When my clients come to the house, I can show them this space as an example of what can be done when reconfiguring a home. My office is connected to the rest of the house, and I can enjoy views while I work.’
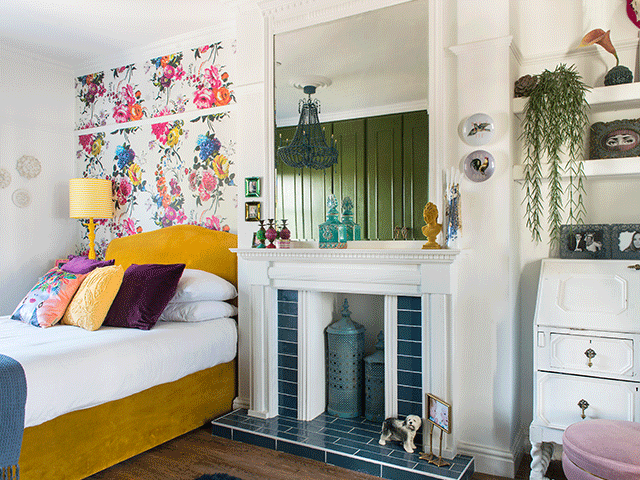
When they moved in, the fireplace had been covered over with fitted wardrobes. ‘It was one of the first things that we ripped out. We knocked out the hearth and fitted a surround I sourced from Theodore Sons & Daughters reclamation yard.’ Photo Colin Poole
The couple were concerned that the façade would still look like the property was once two houses, but they have been successful in making it look like a detached home. Walking around the interior, it’s hard to believe their home ever two separate places, because the rooms flow easily from one to the next. ‘The house works so well for our grown-up family. It’s designed so every corner of our home has a different feel from cosy, intimate rooms to bright, open spaces. We have rooms to entertain and space to live harmoniously.’
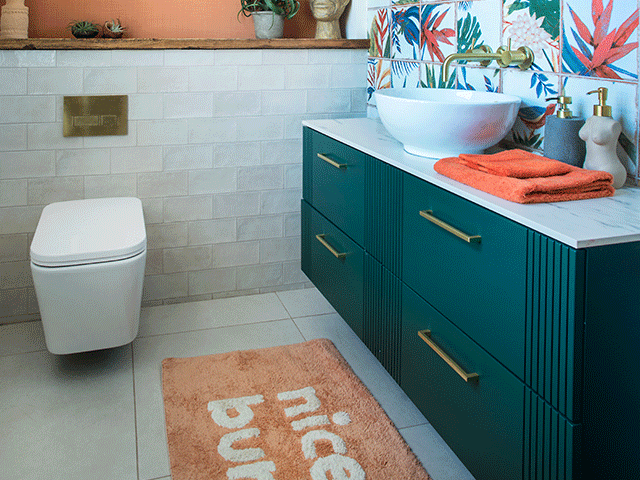
Julia added a splash of orange Fabric backed wallcovering above the glazed metro tiles from Tektura. A dark green wall hung vanity unit from City Plumbing is ideal storage space in this compact space. “I’ve always been courageous with the use of bolds and bright colours within my design scheme because I find colour can lift a mood and evoke positive emotions.’ Photo: Colin Poole
When their home was finished, one of the first visitors they invited round for a cup of tea was their former neighbour, Iris. ‘Amongst paperwork Iris had given me during the sale was my dad’s original hand written 50 year old carpet quote which I had framed along with a carpet cutting. I also kept the newel from her old staircase which stands in my office like a piece of art,’ says Julia. ‘She was so touched when she saw these two novel artifacts. It makes us so happy that our renovation continues the legacy of this house.’
EXPLORE MORE HOUSE TOURS
- ‘It feels like a Mediterranean retreat here’
- ‘This house has evolved with me’
- ‘I designed our home from scratch’




