
‘I designed our home from scratch’
When Kate Whitefield (@blakewater_build) spotted a plot of land with planning permission to demolish the existing house and create a rural self-build, she knew she had to act. ‘We were living in a big old Victorian place in a town nearby, and it needed lots of things fixing,’ Kate recalls. ‘I was fed up with it, and had always wanted to build my own house – so my husband had agreed if the right property came up, he was in.’
After viewing the plot in a rural location in West Lancashire, with stunning views over rolling fields, the couple, along with 13-year-old daughter Anna, were sold. ‘It was everything we wanted,’ explains Kate. ‘The existing 1970s house had already had so many extensions added to it that it wasn’t worth saving. I’m not sure if there were any other offers, but it went ahead quickly.’

To stop it looking too much like a newbuild, Kate has used Welsh slate on the roof of the main house and a composite, Cedral, as cladding on the two wings. Photo: David Giles
Taking on a self-build
But Kate wasn’t keen on the suggested design for a new build that had already been drawn up. ‘It just wasn’t in keeping with the area, and was like a modern house from an estate. I wanted something that looked like it had been there a while, but with mod cons.’ After spotting a house she liked on an interiors site, designed by a New Zealand architect, Kate went to their website to study it further. ‘I discovered that the property was actually a bungalow, which I didn’t want, but I really liked the way it had been done.’

With its stunning views, this large open-plan space features stylish cabinetry by Willowfield Bespoke in three different colours. ‘I ordered pale blue custom-made stools by The Chair People for the breakfast bar, and chose aqua lights with a dimple effect above the island by Lights4Living,’ says Kate. Photo: David Giles
Finding the right builder
So Kate got to work herself, designing a six-bedroom rural self-build with a central cottage and two barn extensions on either side. Although she doesn’t have design experience, Kate has always been creative, so once the couple had talked through her initial design, they took it to an architect to have it drawn up. The whole process took a year, with planning permission going through smoothly before the search for the right builder began. ‘I googled local builders, and Martin Silcock of Tricklebank came up,’ explains Kate. ‘He emailed me straight back asking if we could meet that Saturday, which I took as a good sign that he wanted to meet on a weekend – and it was.’
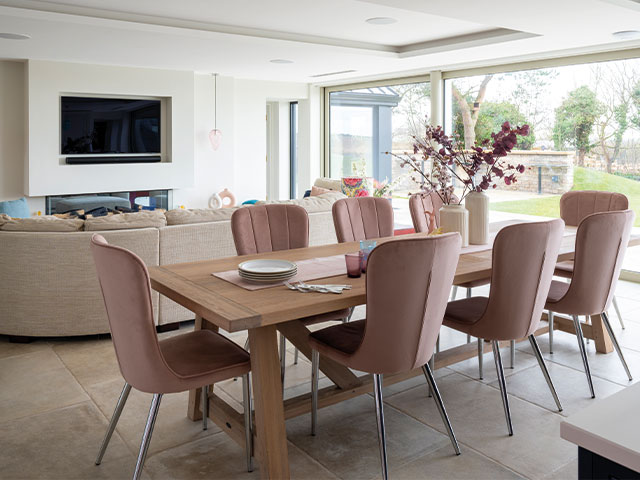
The pink Brambles dining chairs, from Furniture Village, match with an Arundel rectangular table by Neptune. ‘The big, curved sofa that we move to after dinner was a bargain in the sale at Stokers Furniture.’ Photo: David Giles
After taking an immediate liking to Martin, the couple chatted through the project, and although they contacted two other builders, hoped his quote would be the winner. ‘Given the problems that were to come, I’m so thrilled that it was Martin we chose,’ says Kate. ‘He and his team really cared; I think he enjoyed the project too, and we became good friends.’

With an impressive vaulted ceiling, this separate space is nicknamed ‘the posh lounge’, with Kate choosing sofas in her favourite pink and blue from the Crystal range at Sofology. ‘The Llenya wallpaper in Blush Harbour Gold by Harlequin and the multi-coloured glass pendant by Lighting Styles really makes the most of the pitch’. Photo: David Giles
Overcoming wildlife issues
With the first spade going in the ground in June 2020, it was to be two years before the couple could move into their new rural self-build, renting a property nearby while it was built. It was supposed to take a year, but the project was beset by problems – the main one being bats.
‘It appeared that there had been bats living in the roof of the old house, which triggers a big procedure,’ explains Kate. ‘The permission to demolish the house couldn’t be granted until an ecologist had done a bat survey, only possible at certain times of the year.’ So the couple had to wait four months, plus provide bat boxes in the trees and make sure there was a new home for them on the back of the new house, which they were happy to do. ‘In the end, they didn’t actually find any bats, but you could say I have become a bit of an expert on the subject!’ she says.
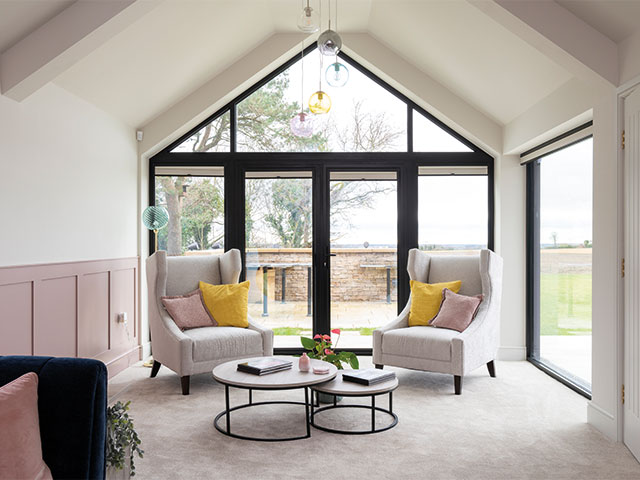
The other end of the living room has fantastic views out over the fields, and Kate has added two armchairs from Sofology and tables from Next Home’s Bronx range, continuing the mustard detailing with some cushions from Dunelm. Photo: David Giles
Capturing country views
Covid then reared its ugly head, which made finding materials much harder, and increased costs. This, combined with drainage issues and poor soil quality on the plot, lead to even more delays. ‘It was definitely frustrating at times, but I never regretted it,’ says Kate.
When it came to the interior layout, Kate was determined to make the most of the views, so the design includes a large central kitchen, dining and living area in the middle of the main house, which looks over the fields, and a separate living space for quieter moments. ‘We’ve also tried to futureproof the property by putting a guest suite in one of the wings on the ground floor.’
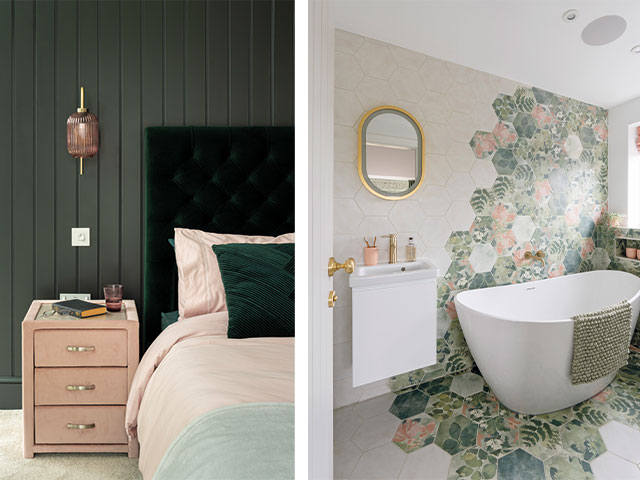
Left: In the guest room, panelling painted in Little Greene’s Lamp Black complements the Amalfi velvet bed in dark green by Danetti. Right: National Trust Woodland Glade hexagon tiles by Ca’ Pietra provide a stunning backdrop for the tub in Kate’s en suite. ‘I just fell for them immediately and knew I had to use them somewhere,’ says Kate. Photos: David Giles
Becoming guest-ready
All six bedrooms have their own en suites, as Kate didn’t want a single main bathroom. ‘Our families are spread quite wide, from my sister in Australia to relatives in London and Scotland, so when people come to visit, they stay for a while, and I loved the idea of offering them their own bathroom space.’
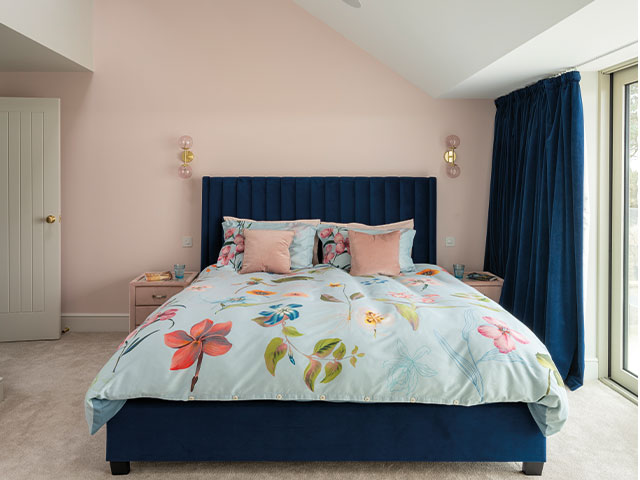
Little Greene’s Pink Slip adds a relaxing feel to the main bedroom. ‘I’ve brought some navy blue in with the Amalfi bed by Danetti, and the Clarke & Clarke velvet curtains and combined the colours with Hampton bedding by Ted Baker.’ Photo: David Giles
Adding style and personality
Kate was also keen to add colour into her schemes, describing her decorating style as ‘cosy modern’. ‘I really didn’t want loads of grey,’ she says. ‘I love colour, and my base shade is a dusky pink, which I’ve included an element of in every room. But I also didn’t want it to feel too girly, so I’ve added plenty of navy blue, black and some hints of mustard.’
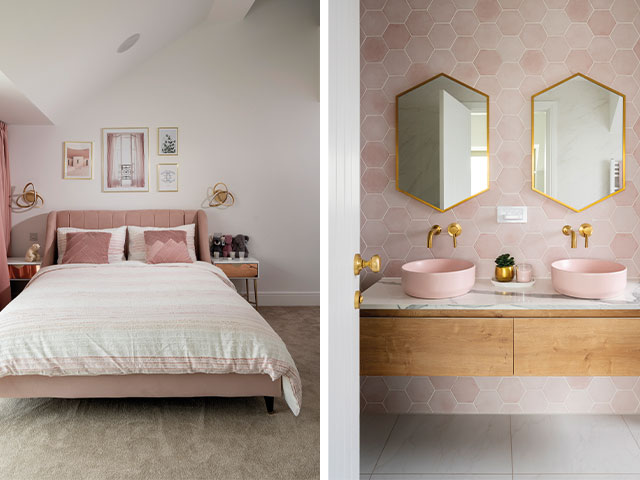
Left: Kate found the Liberty bed for her daughter’s room at DFS, the curtains are in a velvet fabric by Clarke & Clarke and the bedlinen and wall lights are from Next Home. Right: The elegant en suite features a vanity unit, taps and mirrors from Ribble Valley Bathrooms, teamed with Ca’ Pietra’s Medina Rosa hexagon wall tiles. Photos: David Giles
With the hard work and build finally completed, Kate regards the house as her family’s forever home, and since moving in, has been adding the finishing touches and putting a personal stamp on the newly completed interiors. ‘I had two years to plan, and the pieces I’d bought were piling up in the rental property!’ Kate admits. ‘Nothing from our Victorian house would have fitted, so we didn’t bring any of it. ‘We made sure that our new home was all fully decorated before we moved in, but I’ve slowly been putting up pictures and arranging accessories. It’s now time for us to enjoy it after all the hard work.’
MORE HOME TOURS
- ‘This house has evolved with me‘
- ‘We injected some LA cool into our Scottish bungalow‘
- ‘Vintage finds give this Kent cottage reno a modern country vibe‘




