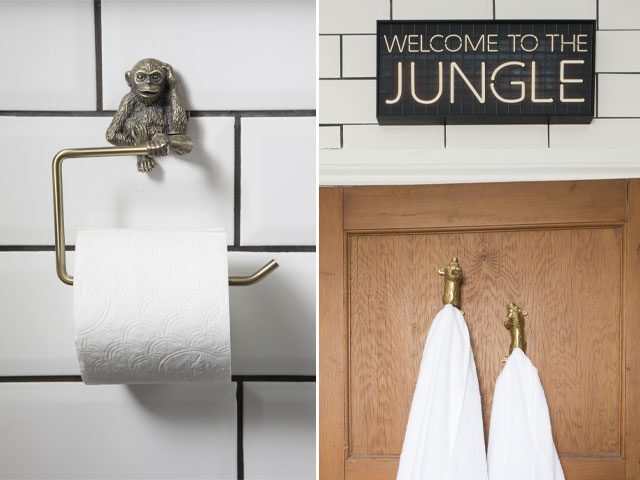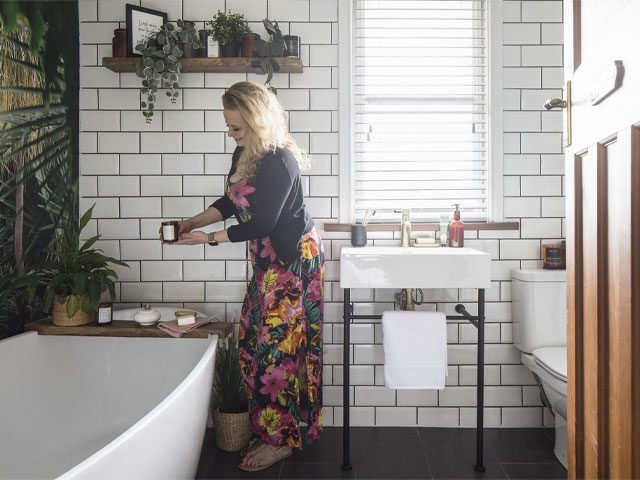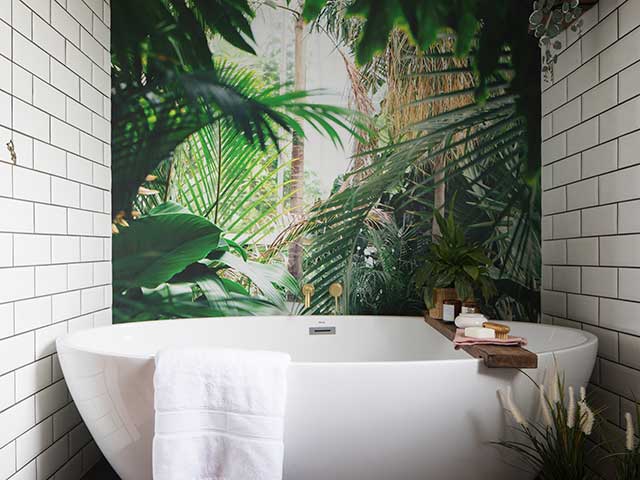
Image credit: Good Homes
A tropical bathroom makeover
Sarah King – @lifewiththekings_ on Instagram – is a commercial interior designer and her husband Toby is a service advisor for BMW. The pair live in a three bedroom 1930s house in West Sussex. Their plan for the tropical bathroom makeover was to extend and revamp the room, taking space from the adjacent guest bedroom to enable them to fit a freestanding bath and generous shower in.
What was the original bathroom like?
We’re first-time buyers and were excited by the potential of this scruffy house, but we knew there would be plenty of work to do to get it just right. The tatty bathroom had an electric shower over a plastic bath, grubby tiles and exposed pipework. The room also felt really hemmed in – the toilet was so close to the wall that you’d bang your arm!
[twenty20 img1=”16111″ img2=”16112″ offset=”0.5″]
Did you have any initial design ideas?
We knew straight away we wanted to pinch space from the guest bedroom, as I love a bath and Toby prefers a shower, and there wasn’t room for both. I drew a scaled drawing and worked out that even by taking a metre of space from the room next door, we could still fit in a king-size bed, but it would make a massive difference to the bathroom.
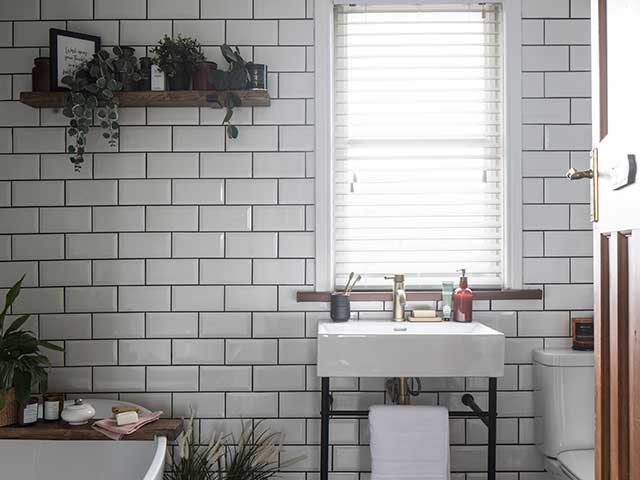
Moving the wall by a metre made space for the freestanding bath and created room around the basin and shower, tucked behind the door. Photo: James French
What were your plans for the layout?
Originally, we thought we’d place a large walk-in shower where we extended, but then decided it wasn’t a good use of space. We both love the look of a freestanding bath, and this led us to the eye-catching feature wall behind. The shower cubicle is on the other side, so it isn’t in the way of the door, and is curved to make the room feel more open.
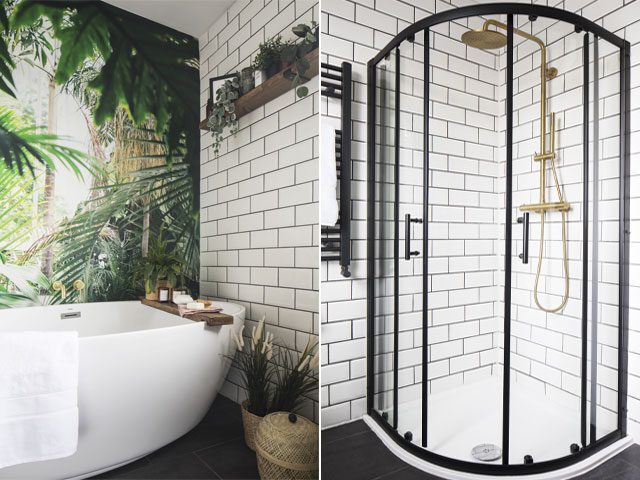
Gold shower fittings and a Crittall-style cubicle make a striking statement, with a nod to 1930s design. Photo: James French
How did you want the bathroom to look and feel?
We wanted a sense of escapism and luxury; a room we could both use at the same time to relax. So our focus was on a gorgeous bath and a generous shower with brushed-gold fittings.
Why did you choose a patterned wallpaper, rather than tiles?
We are both into design and don’t always want to play by the rules! At work we often use premium vinyl wallpaper in hotels, because it’s hardwearing and easy to clean. Photowall has hundreds of images and makes vinyl wallpaper to bespoke sizes, so we found a fabulous tropical scene, and I cropped the image so the focal point sits in the centre of our wall.

The greens and golds in the wallpaper are complemented by the faux foliage, brushed-gold bath taps and reclaimed wooden bath-board, which are made and sold by the couple through their Etsy shop, PineappleHomeStudio. Photo: James French
Did you do any of the work yourselves?
A builder moved the wall; Toby’s uncle, who is a plumber, did all the pipework, and we did the rest ourselves. We’d never done tiling before, but we figured out that using a wooden batten to create a level point above the first line of tiles meant that everything above would be perfectly straight. We then cut the tiles to fit the gap below, and it seems to have worked!
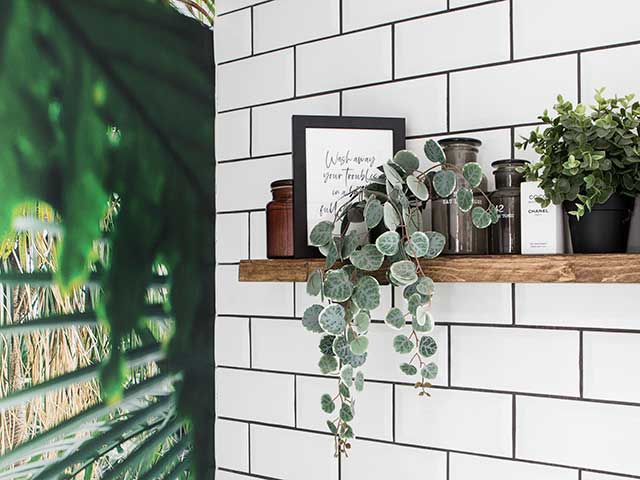
The couple have balanced the busy wallpaper by using simple white Metro tiles and dark grey porcelain floor tiles. Photo: James French
Were there any challenges?
As this is our only bathroom, we had to go to my parents’ house nearby to use theirs while we were doing the work. We also had to move the toilet cistern to tile, but it slipped and smashed, sending water into the kitchen below. Fortunately, Toby managed to source a replacement for just £35.
How did you manage the costs?
A budget of £5,000 meant not skimping on anything. The challenge was staying within the budget by shopping in sales and using email discounts, and checking the quality with product reviews. We saved £850 just by waiting for the bath to go on sale. In the end, we only spent a grand total of £3,300, including building materials and paying Toby’s uncle.
Are you pleased with the result?
We can hardly believe it’s our bathroom! The wallpaper is a stand-out feature, and we’re so proud of our tiling. We’re looking forward to being able to show it off to friends and family.
PROJECT COSTS
- Sanitaryware, £884
- Shower, £845
- Taps, £225
- Tiles, £450
- Radiator, £53
- Accessories, £53
TOTAL SPEND: £2,510





