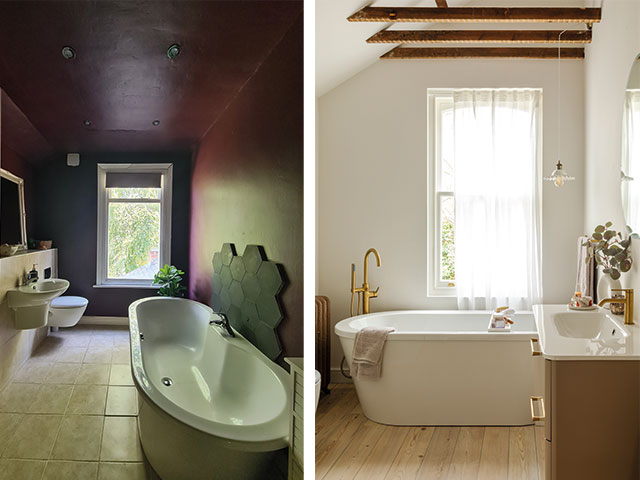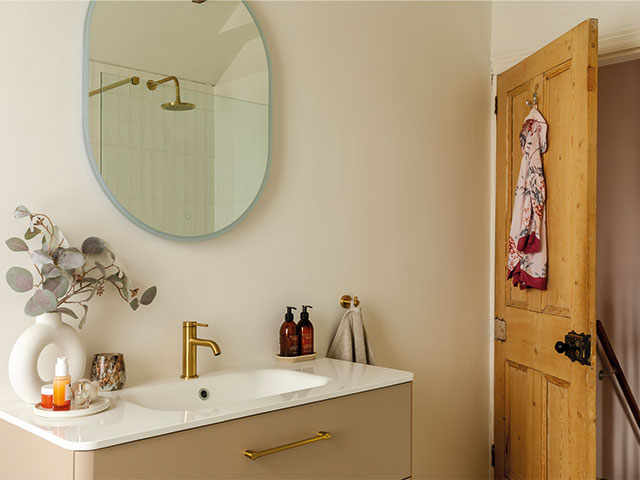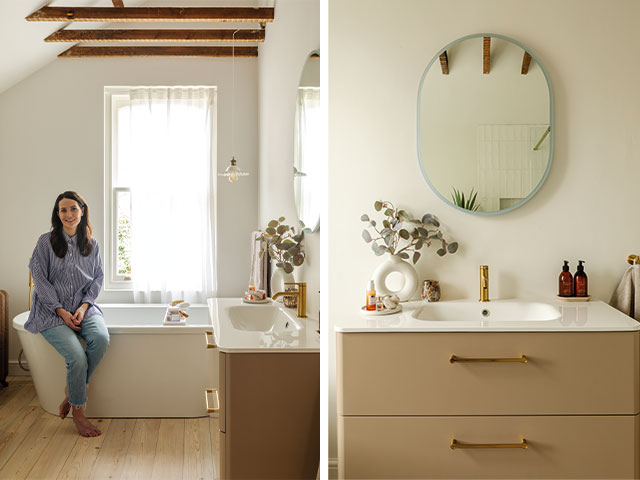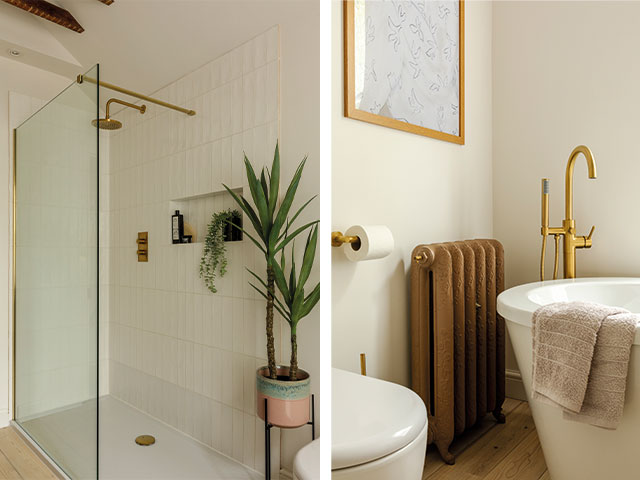
Bathroom makeover: One couple waited 10 years to complete their dream transformation
As their whole house needed renovating, marketing manager Emma Neely (@homeonthegrove) and husband Rob, a property developer, put their luxury family bathroom project on a back burner for a decade. This gave them time to fine tune the design – including the installation of a statement vaulted ceiling

Exposing the rafters by vaulting the ceiling adds the wow factor to this family bathroom, where the couple have installed a sash window Emma sourced at a reclamation yard, and repositioned the bath to make the most of the view. Right photo: Fiona Walker-Arnott
What was wrong with your old bathroom?
We’d inherited the original suite from the previous owners of our house when we moved in ten years earlier. It was perfectly functional, so we just lived with it as there was so much we needed to do elsewhere in the house first. We knew eventually we’d redo it in our own style; plus, by that stage things were starting to break – for example, the towel radiator didn’t give out any heat, the shower door was broken, and there were a number of cracked tiles.

Emma chose a vanity unit with deep drawers to keep family clutter out of sight, and planned in a power point for a large illuminated mirror above when rejigging the layout. Photo: Fiona Walker-Arnott
Did you have any big ideas for the new design?
We had in mind to change the layout, moving the bath next to the window, as we felt this would work much better. We also wanted a touch of spa luxury, such as a bigger shower space with a rainfall showerhead. But the main, more ambitious element we were aiming for was to create a real point of difference by vaulting the ceiling and exposing the joists.
What was the biggest challenge you faced?
Probably the plumbing. All the amenities in the room had to change location, which meant there was a lot of pipework to alter and shift. We did the work ourselves – which took 11 long weeks! So although we saved money in labour costs, we paid in other ways, such as sacrificing weekends.

Left: Corded cable and an Edison-style bulb by Laura Ashley add a classic vintage accent to a corner with sheer linen curtains that provide privacy without restricting light. Right: Emma sourced the fixtures and fittings from Britton Bathrooms. Photos: Fiona Walker-Arnott
How did you make your budget work?
We sourced secondhand where we could. It was time-consuming but it’s definitely worth a few hours trawling the internet. We found our cast-iron radiator online and the sash window from reclamation sellers. Taking on all the labour ourselves certainly helped bring the budget down; Rob has plenty of knowledge working in the property trade, which freed-up money to splash out on other elements, such as the tiles and brushed-brass taps.
How do you feel now it’s all finished?
We waited a decade, but it was worth it. The whole house now feels like our home at last. It was a tough few weeks, but it’s so nice to have such a lovely room. There’s enough luxury to make it relaxing for Rob and I, but it’s also a practical space where we can bathe the children, so it’s just the perfect family bathroom.

Left: Emma chose elegant brushed-brass fittings and a rainfall showerhead for a spa touch, while the tiled wall recess provides a practical yet chic storage solution. Right: The upcycled radiator, an internet find, is a perfect foil for the brushed brass floor-standing bath taps. Photos: Fiona Walker-Arnott
Would you do anything differently now?
We’re pretty satisfied with how it’s all turned out, but looking back it might have been good to build in more shelf recesses. We built a new stud wall and did the plasterwork ourselves, so it would have been easy to do at the time. We just didn’t realise at that stage how handy those little shelves are!
Project costs
- Sanitaryware £2,978
- Shower £2,204
- Accessories £1,556
- Taps £1,038
- Tiling £504
- Lighting £220
TOTAL SPEND
£8,500
DISCOVER MORE BATHROOM MAKEOVERS
- This compact cloakroom is a masterclass in understated luxury
- Bathroom makeover: Morocco meets Memphis in this colourful scheme
- Bathroom makeover: Converting a garage into an eye-catching en suite




