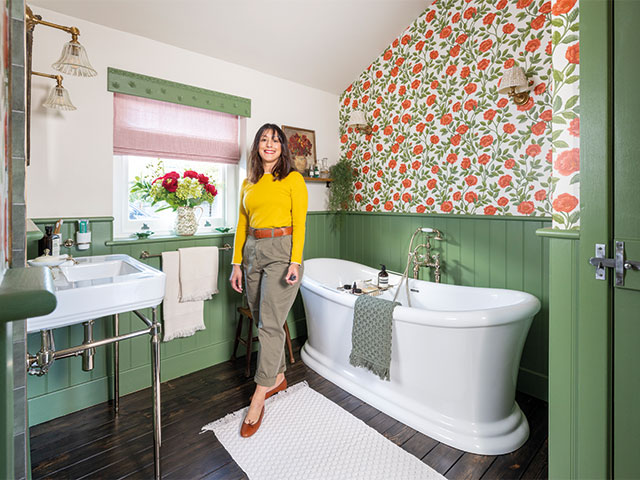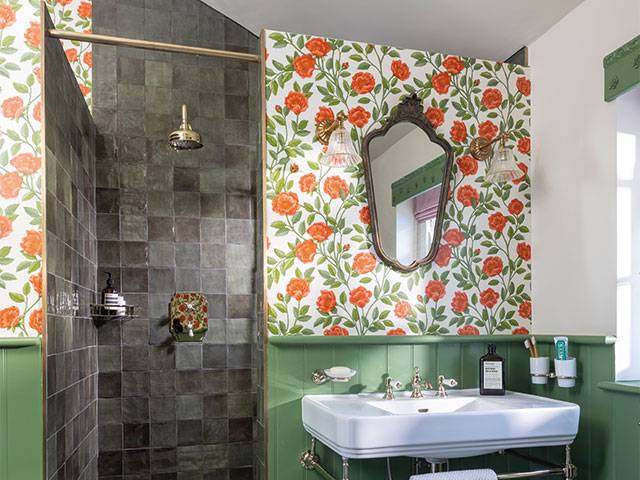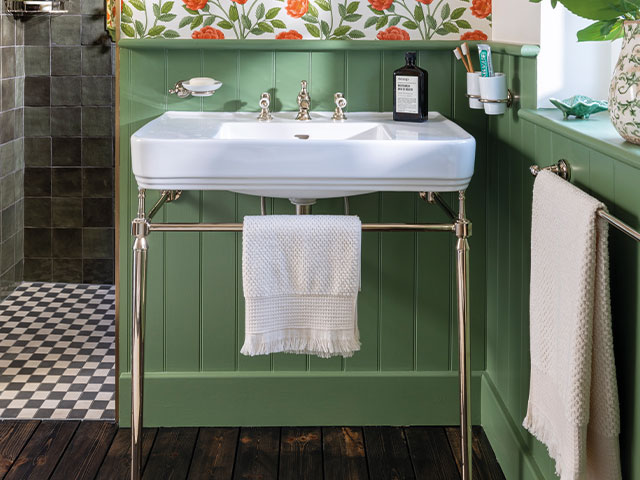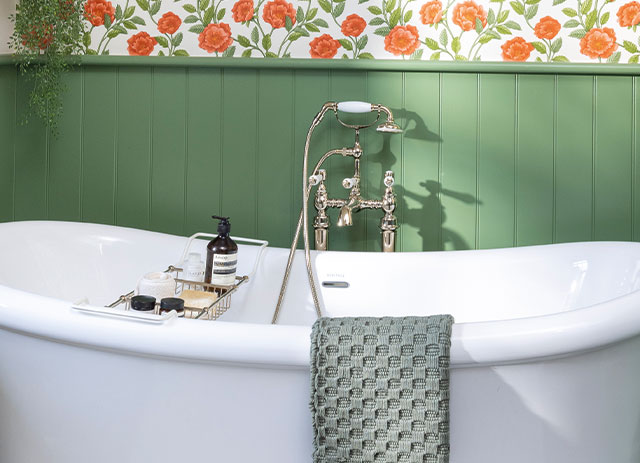
Bathroom makeover: Converting a garage into an eye-catching en suite
Sabrina Hannan, an account executive and husband David, a photographer, converted their garage into a colourful bathroom with traditional sanitaryware, fixtures and fittings that suited the age and style of their 17th Century cottage.
The brief was to create enough space for both a bath and large walk-in shower, as well as some savvy storage.
What made you think of converting the garage?
It was a decent size with a pitched roof, but standing idle, and we could see it would make a lovely bedroom suite for us if we could get planning permission to connect it to the house. We’re in the green belt and the house is Grade II listed, so we thought we’d have a fight on our hands. But planning permission went through fairly smoothly, as long as we built a two-metre glass connecting corridor. It made sense to have our bedroom at the back overlooking the garden, and the bathroom at the front of the building where all the pipework is.
[twenty20 img1=”20896″ img2=”20895″ offset=”0.5″]
How did you plan the layout?
Once the builders had blocked up the old garage door and put up the stud walls, were left with a squarish space for the bathroom. At first, we were obsessed with having the bath under the window, but it soon became obvious that the window was too low, so the sensible place for it was in the alcove. That allowed us to build a lovely big shower and to site the vanity unit on the wall in front.

The couple chose sanitaryware and brassware from Heritage Bathrooms and Hampton Roses wallpaper in Rouge & Spring, from Wallpaper Direct. Photo: David Giles
Tell us about your walk-in shower…
It’s a huge space and we’d already decided to invest a major part of our budget in high-quality, period-style double showers to make a real feature of it. We only added one handset though, between the fixed heads, for hair washing and cleaning, and chose tiles rather than a glass enclosure to prevent spending ages cleaning off the drips.

A stud wall supports the new basin stand while providing privacy for the shower area behind. It stops short of the sloping ceiling above to allow light to flow through the spaces. Photo: David Giles
How did the vibrant scheme evolve?
Because we have greens and blues running through the main part of the house, we wanted to create a visual connection, but it was tough choosing the right shade of green. We looked at lots of different tones, but this one – Farrow & Ball’s Calke Green – really stood out as it’s not too dark, but not wishy-washy either. A floral wallpaper above was always on the wish list, and again this roses design just leapt out at us.

Set off by a floral feature wall above, a classic basin and stand has been teamed with gold brassware Photo: David Giles
Would you do anything differently now?
No, because we had time to plan it all during lockdown – although there was a delay on the new windows because of Covid shortages, and the builders then moved on to their next job. So we took on the final stage of the build ourselves, with David making all the doors and us doing the decorating together, fitting it in around our day jobs. It’s a big space, but feels cosy too. The red and green combo might not be for everyone, but we love it and we’re so pleased we went bold.

Traditional freestanding bath taps are positioned behind the centre of the bateau-style bath. Photo David Giles
Bathroom renovation cost:
- Sanitaryware £4,550
- Shower £1,920
- Taps £1,631
- Accessories £910
- Tiles £730
- Lights £456
- Wallpaper £414
- Panelling £363
- Flooring £360
- Paint £207
- Radiator £147
- Blind £105
- Furniture £70
- Mirror £50
TOTAL SPEND: £11,913




