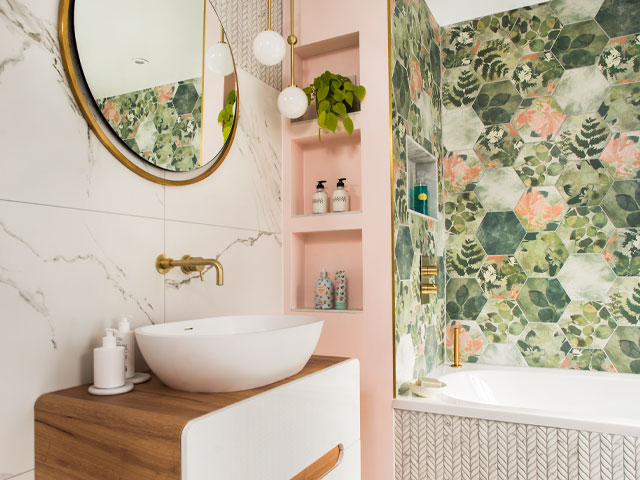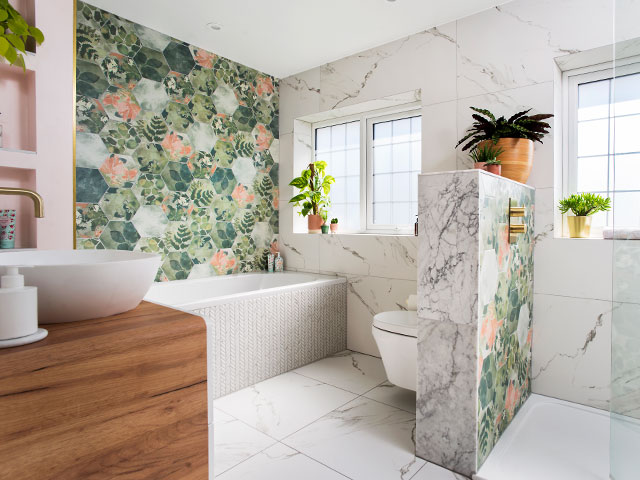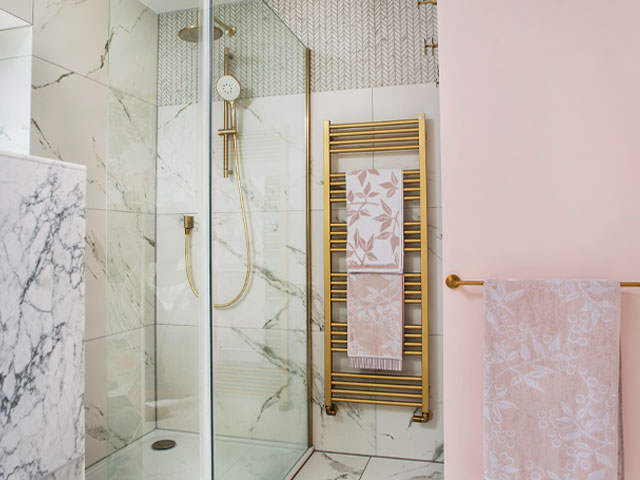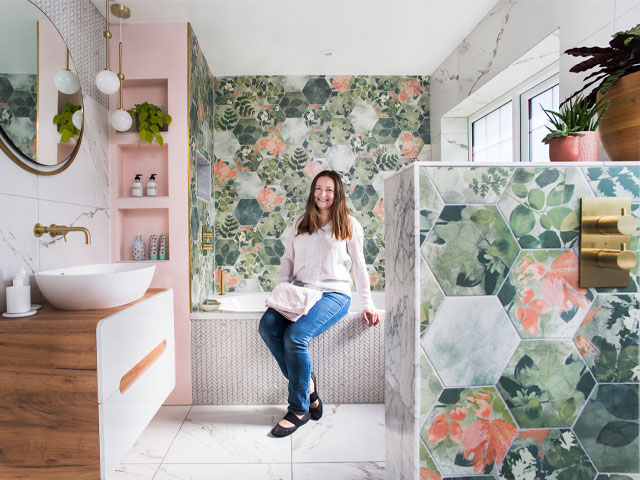
Photo: Colin Poole
Bathroom makeover: Two rooms become one in this impressive renovation
Interior designer Hanna Merrett and her husband James combined two rooms to create the space they needed for a family bathroom. With three children, two pokey shower rooms just didn’t cut the mustard. Following their extensive bathroom renovation, they now they have a full-sized bath, walk-in shower and plenty of colour and texture. Here’s how they did it…
What was wrong with your original bathroom?
We didn’t have one as such, as when we moved in two years ago, we inherited a strange layout. There was a small shower room, and right next door an even smaller one, which was originally a toilet that had been extended. Both were dated, and barely functioning – and with three young children, we really wanted a bath.
[twenty20 img1=”19564″ img2=”19565″ offset=”0.5″ before=”Before” after=”After”]
Tell us about your design ideas for the bathroom renovation?
I knew the answer was to combine the two shower rooms into one, which would give us space for both a bath and a walk-in shower. However, there was a query over whether the wall between them was load bearing, and we were told we would have to keep part of it, which created a major design issue.
How did you resolve the problem?
When the builder came to demolish it, they found the wall wasn’t attached to anything, and was actually putting pressure on the dining room ceiling below. We were lucky we found out then, rather than when the ceiling fell in at some point! The whole wall was taken out, but I had a small fake one rebuilt to put the toilet up against and to encase all the plumbing for the shower. Moving the toilet from the back wall also means it isn’t the first thing you see when you walk in.

A false divider in the middle of the room means the toilet can be wall-hung and the plumbing for both the toilet and shower beyond can be disguised. Photo: Colin Poole
Were there other considerations?
We needed a new heating system and although the airing cupboard opposite the shower was the obvious place to site it, I didn’t want to lose all my lovely storage, so I had it built-in at the end of the bath instead. It also meant I could put in some recess shelving for toiletries, and we could still have a full-length bath, so it’s a win-win.

Leafy hexagonal tiles, pale pink shelving that boxes in a new heating system and marble-effect porcelain on the walls and floor all combine to create a stylish family bathroom. Photo: Colin Poole
What was the inspiration behind the bathroom design?
The woodland tiles are a collaboration between tile company Ca’ Pietra and the National Trust. I saw the design in a magazine and ordered them before we even started work, as I loved them so much – they fit our Arts and Crafts house so well. They’re hexagonal, and I was tough on the tiler, telling him that he couldn’t repeat a pattern, but he did well!

Hanna stayed true to her Arts and Crafts house with brushed brass for all taps, handles and shower elements, including the heated towel rail. Photo: Colin Poole
How did you make your bathroom renovation budget work for you?
We set aside £7,000 for the fittings. I stayed on track by meticulously planning, ordering the exact number of tiles I needed of the expensive willow leaf pattern and using it in little blocks, as well as ordering a bargain vanity unit from Poland and keeping an eye out for deals.

Pendant lights above the vanity unit combine with the brass fittings to add a touch of luxury to the design. Photo: Colin Poole
Would you do anything differently now?
No, because I had the time to plan. But I would advise people to fully brief their building team. I gave them a moodboard, plus the details by email, which I insisted they confirm, and a printout on the wall so there were no misunderstandings.
How do you feel now the bathroom renovation is finished?
It’s so lovely that I can’t wait to get into the bath at the end of a busy day. I made sure there’s always something new to look at in the tiles, and I’ve taken the other colours in the room from them. Now I’m determined to push ahead with an en suite as well!
Bathroom renovation costs:
- Shower £2,600
- Tiles £1,717
- Sanitaryware £1,205
- Taps £639
- Radiator £570
- Accessories £355
- Mirror £130
- Lights £110
- Paint £32
Total spend: £7,358





