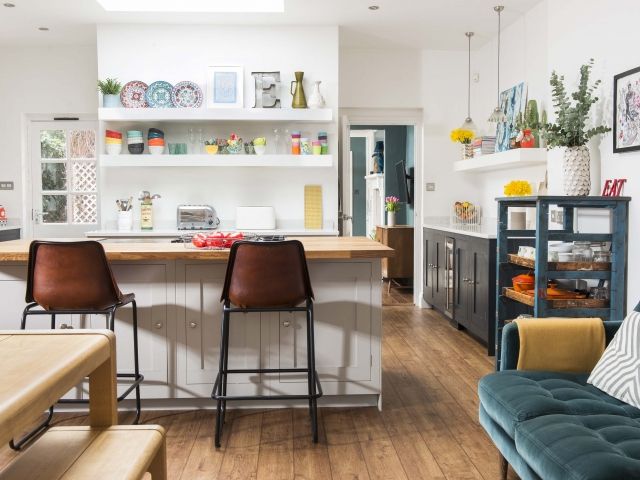
Top tips for planning the perfect new kitchen
Dreaming of a brand new kitchen? Read on for our top ideas for planning and designing a stunning kitchen you’ll love to cook and socialise in.

Photo: Colin Poole
There are so many things to consider when designing your own kitchen. Before jumping in and choosing a design, it’s important to consider what you really want. Read on for our advice on planning and designing the kitchen of your dreams.
The working triangle: choose the right layout
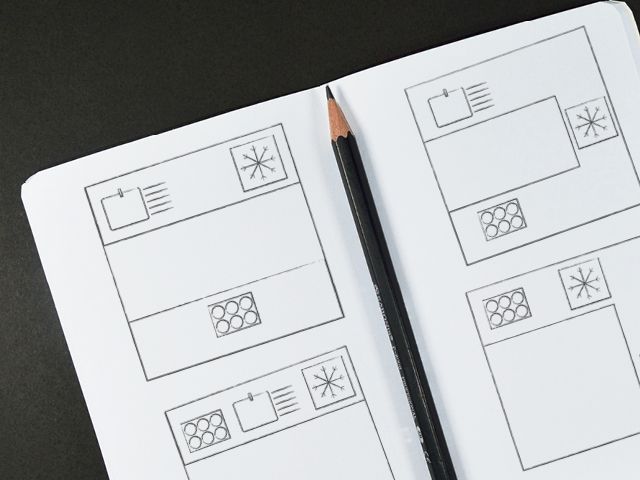
When embarking on a new kitchen the first and most important step is to plan the layout in a way that makes the best use of the space. The working triangle, which is where the sink, hob and fridgefreezer sit in relation to each other, is an important consideration when planning your kitchen layout.
These three elements need to be within easy reach of each other, and preferably spaced at equal distances (creating a triangle shape), as you constantly pivot between them while cooking. The triangle’s sides shouldn’t be bigger than 2.7 metres and at least 1.2 metres wide, so you don’t have to travel too far between each feature or feel hemmed in.
Creating a sociable space
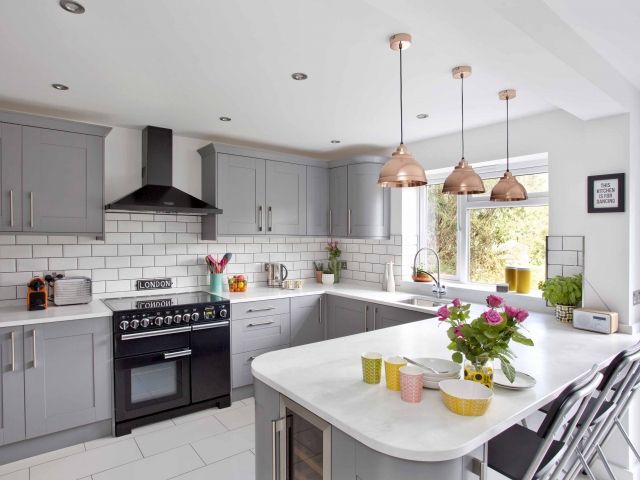
Photo: Fraser Marr
For an open-plan, sociable space, choose a flexible kitchen design that can also be adapted for living room storage, to visually link the separate zones together and create a cohesive scheme.
Experiment with different levels to mask certain elements – the sink and washing up, for example – from the living areas.
Add interest with tiles
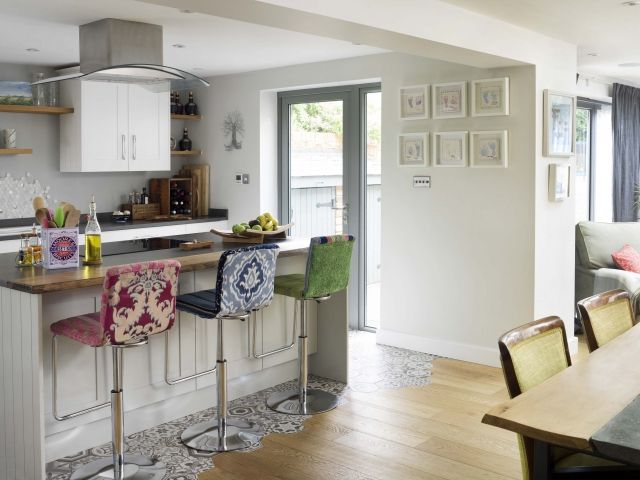
Photo: Simon Whitmore
Consider interesting tiling to complement the overall look, with a scattered mosaic splashback behind the sink and raw-edged hexagonal floor tiles that blend seamlessly into engineered wood.
Pick bold units
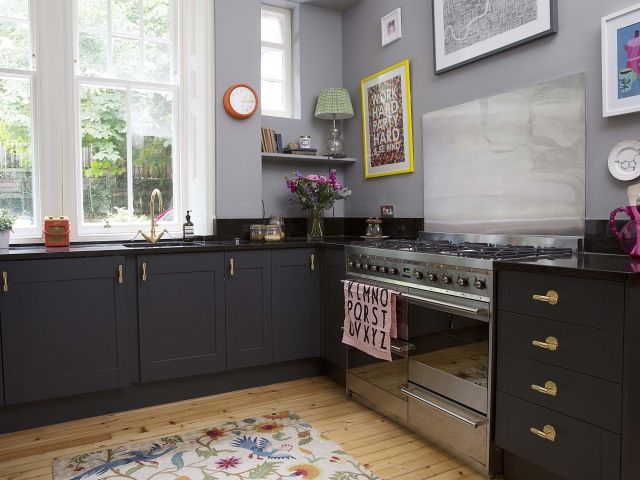
Photo: Katie Lee
Embrace an eclectic combination of colours, materials and styles to create a truly individual kitchen. Go for contrasting shades for base and wall units and inject interest with a variety of worktop materials, different handles and drawer pulls, then add vintage furniture and accessories for a show-stopping modern scheme.
Use open shelving

Photo: Colin Poole
Doorless cabinets are ideal for showing off your favourite ceramics, glassware and accessories to create a softer, more personalised look, perfectly suited to modern living.
Decorate in country charm
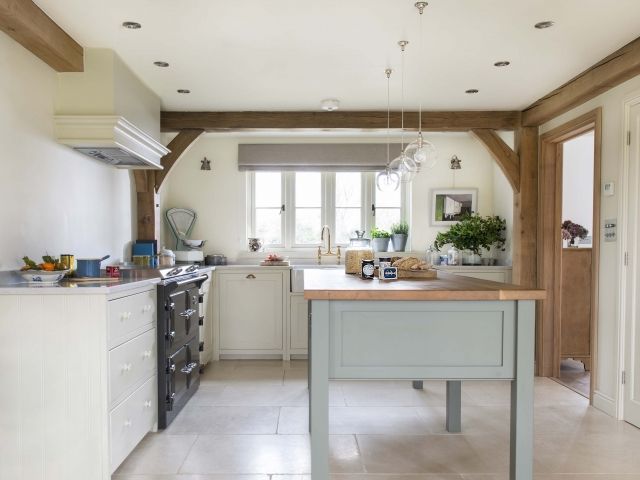
Photo: Colin Poole
Whether you prefer French farmhouse, rural Italian masseria, or English cottage, all country style kitchens share that warm, inviting feel. Think shaker units, chalk painted wood, a traditional stove, rustic freestanding furniture and a large wooden kitchen table to finish the look.
Inject even more of a country feel with open shelving and pretty accessories.
Mix rustic & modern touches
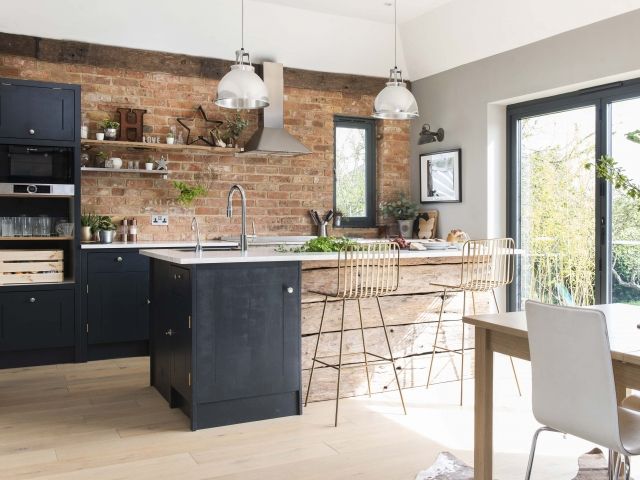
Photo: Colin Poole
With its roots in factories and warehouses, this look celebrates raw and natural textures, with exposed brickwork, concrete surfaces, metallic finishes and rough wood all key elements. Offset dark colours with pale worktops or warm timber flooring, and bring in a reclaimed dining table and salvaged lighting for back-to-basics style.
For more kitchen planning ideas, get your tickets to Grand Designs Live Birmingham, where the range of kitchen ideas and tips from top interior designers will leave you brimming with inspiration.




