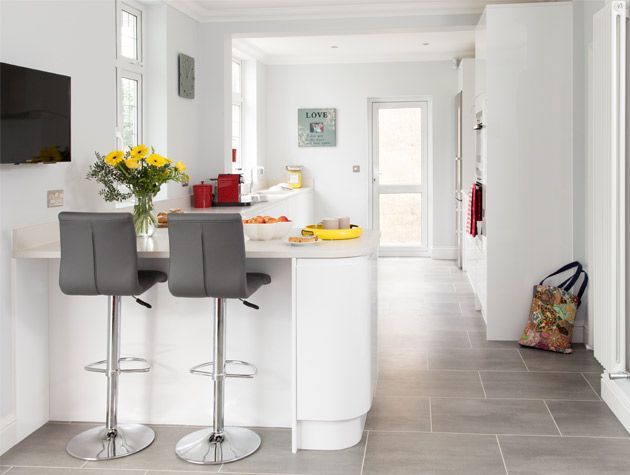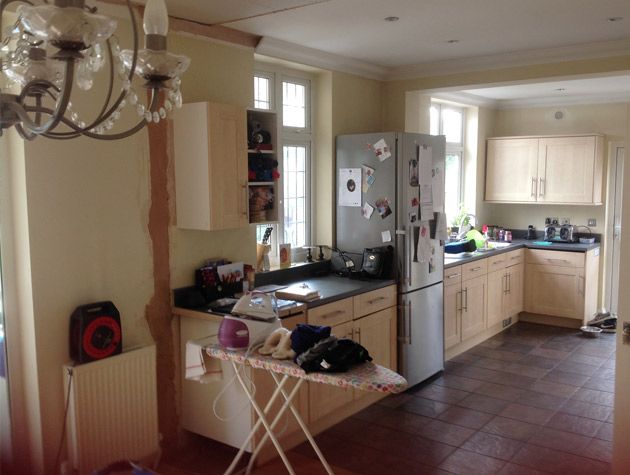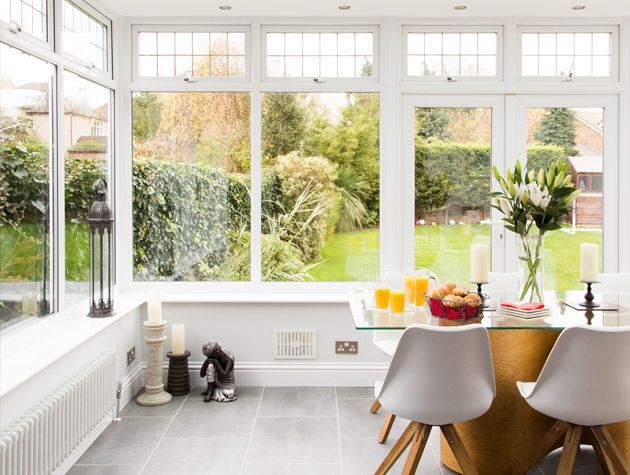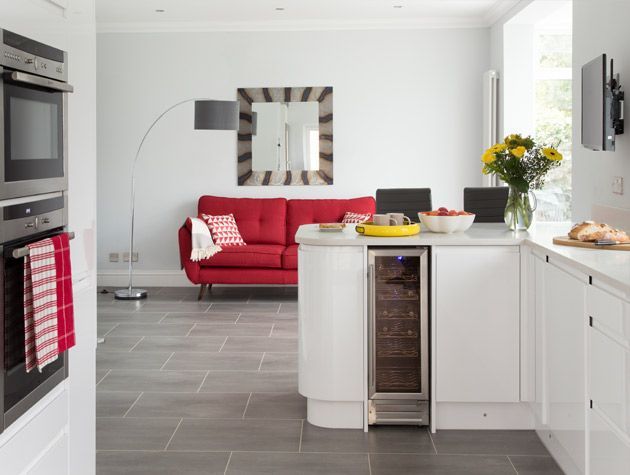
Before and after: Open-plan conservatory kitchen renovation
Creating an open-plan space and renovating the conservatory transformed Alison Allen’s home.

Swapping their terraced new-build for a four-bedroom detached house around the corner eight years ago, Alison and Steve Allen knew there would be plenty of work ahead of them. ‘The house was dated and the layout was completely wrong for our family, but it had lots of potential,’ Alison says. With two small boys in tow, at first the couple just did cosmetic work and put in an inexpensive kitchen, but left the rest of the project for several more years. The downstairs needed major reworking, and they knew it would be expensive.
‘There was a wall between the kitchen and the dining room, and the rooms were very small,’ Alison explains. ‘Plus, there was a conservatory off the dining room that was almost useless: the roof leaked, it was freezing in winter and boiling hot in summer. It came to be used as a glorified laundry – which was just madness, as it was a lovely big space. But there wasn’t much else we could do in there.’

Before image
Finally, about a year ago, the couple took down the wall between the kitchen and the dining room, which freed up a large, rectangular space. Then they tackled the problem of the conservatory roof by replacing it completely – a job for which they had budgeted £10,000. At last, with all of this sorted, they could turn their attention to the kitchen.
Alison was clear what she wanted from the start: ‘I like things to be contemporary,’ she says, ‘with clean lines and lots of space. I also wanted a sofa area at the end of the kitchen, where I could relax with our dog or where other people could sit while I cooked. For the units, we wanted handleless white gloss cabinetry and white worksurfaces, which we found at Benchmarx for a reasonable price,’ she continues. ‘The worktop we chose is a solid structure rather than being built on a base. It’s incredibly hard-wearing – easily buffed up if it’s scratched, and a lot cheaper than granite.’

Feeling that white walls could look too stark and clinical, Alison went for a very soft shade of grey, and then brought in colour with splashes of her favourite red hue on the sofa and accessories.
The flooring was the last major decision. Not wanting wood, and worrying that ceramic would be too cold, Alison opted for stone-effect vinyl tiles. ‘They are so easy to care for; a quick wipeover is all it takes, which is great for dogs and muddy boots. It has been carried all the way through to the conservatory to emphasise it’s all one space. We can all be in here together happily now.’

Words: Stephanie Smith, Photographer: David Giles




