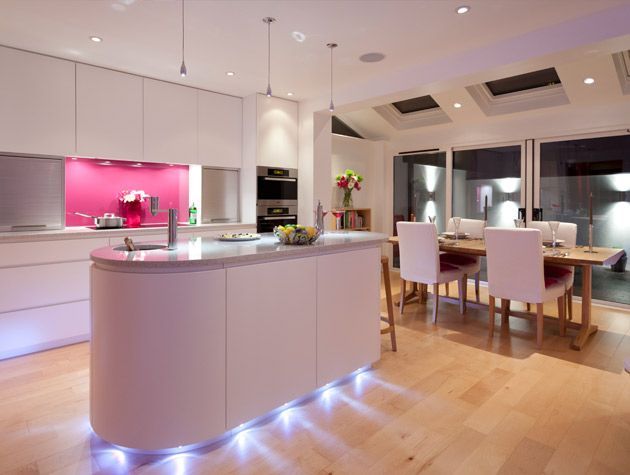
Before and after extended and upgraded kitchen layout
Knocking down walls and extending into the garden has given Amanda Brown the ideal space for socialising.

After living in their Bath townhouse for a few years, Amanda and Simon Brown decided it was time to reorganise their home’s layout to better suit their lifestyle. ‘It had four bedrooms and one bathroom, but they were all small,’ explains Amanda.
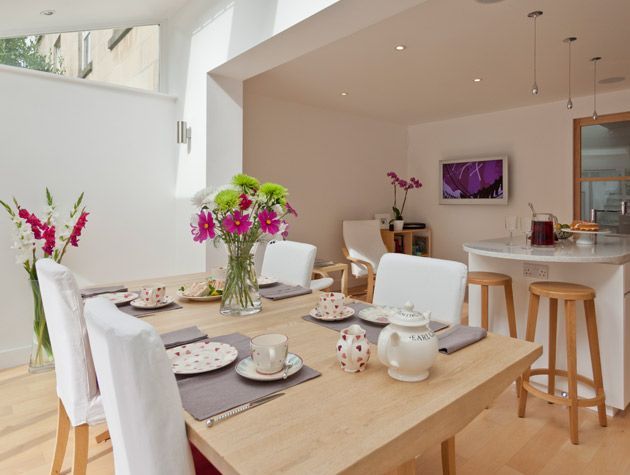
The scale of the work needed meant that the couple had to move into rented accommodation. Initially, they were told that the job should take around ve months, but the complexity of the project had been underestimated – it ended up being two years. ‘Although the work went on longer than we expected, everything ran smoothly,’ says Amanda.
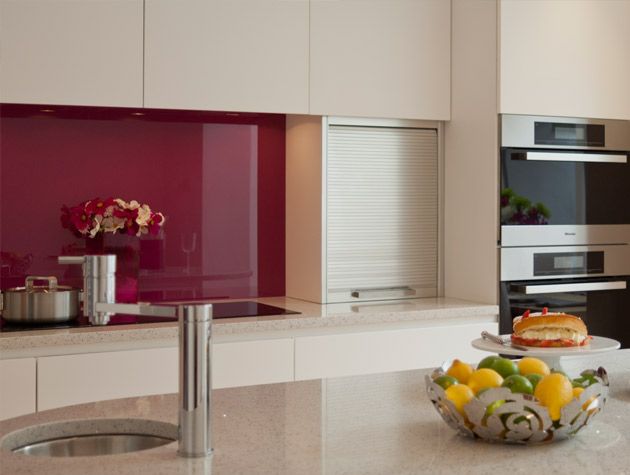
The new layout comprises three large bedrooms and an extra bathroom. A new boiler and heating system were installed, and the property was replumbed and replastered throughout. Extending out by three metres into the sunken garden terrace created space for a kitchen-diner. ‘I always felt left out when we had friends over – I’d be hidden away cooking while the fun was going on elsewhere, so I was determined that the new room would be open-plan,’ explains Amanda. Full-height glazing to the rear of the extension and roof windows ensure the whole area is bright.
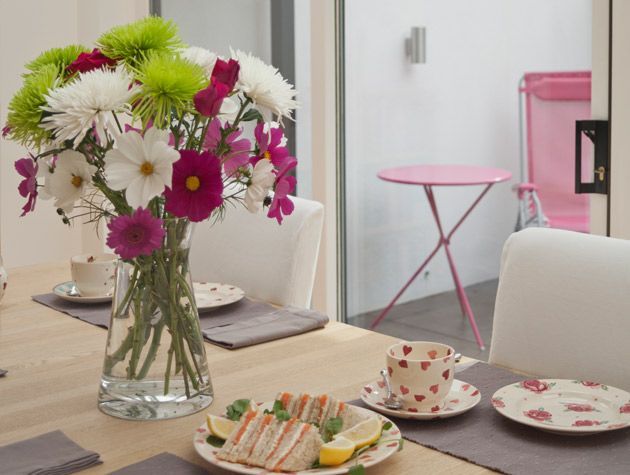
In contrast to their old kitchen, which had a galley layout with a lacklustre arrangement of blue tiles, white cupboards and brown worktops, Amanda and Simon wanted the new room to look cool and clutter-free, so they picked sleek white units – made by local company Emerson Living – and modern stone worktops to achieve a contemporary finish. ‘We’ve accented the room with raspberry elements, such as the splashback, to give it warmth,’ says Amanda. ‘It’s my favourite colour.’
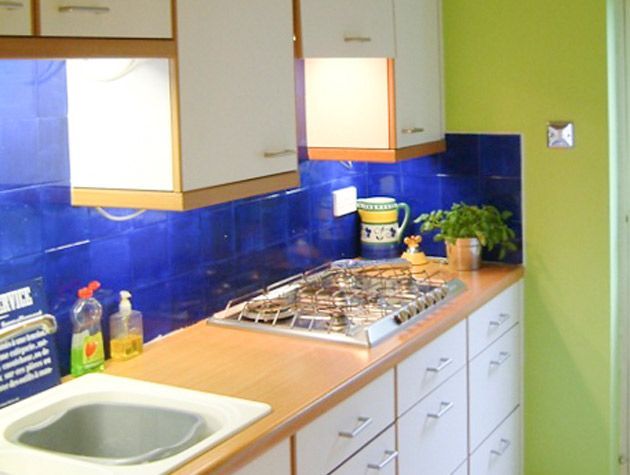
Before Image
Maple flooring has been laid throughout and helps tie together the dual function of the zone. The timber complements the modern white-gloss units and ensures that the island stands out as the room’s main feature. This centrepiece has a breakfast bar and stools at one end, and a small sink and tap at the other. To the back of the room is a small utility area, which houses the main sink and more storage.
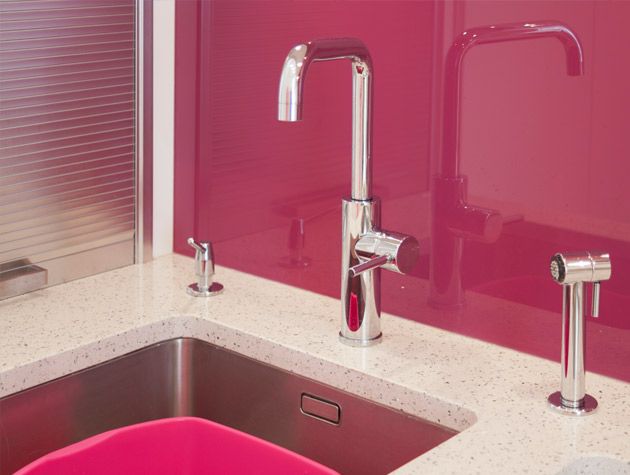
Amanda and Simon adore the new kitchen, and feel it’s the perfect place to entertain guests. ‘The open-plan layout means I can be part of the party,’ says Amanda. ‘At first I was concerned about being watched while preparing food, but I soon realised that people were more interested in drinking cocktails and having fun.’
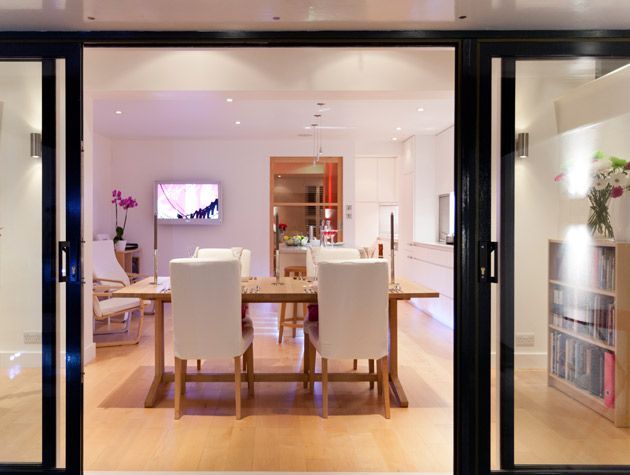
Photography: William Goddard




