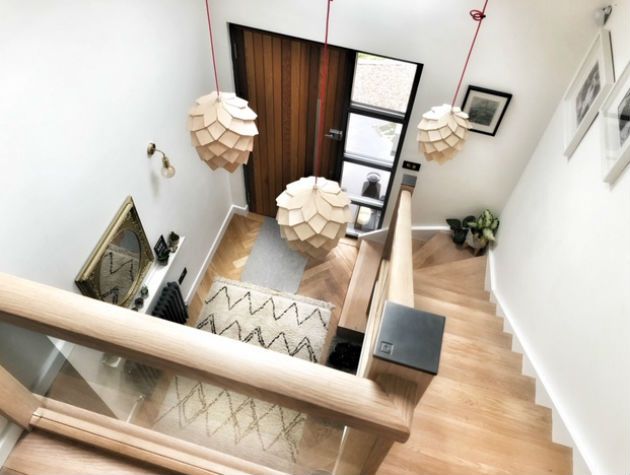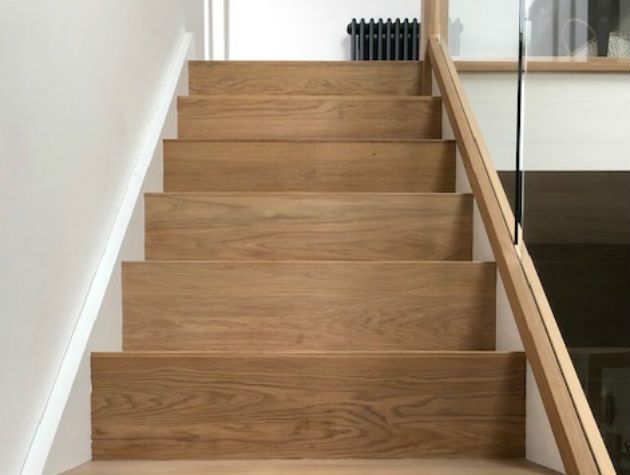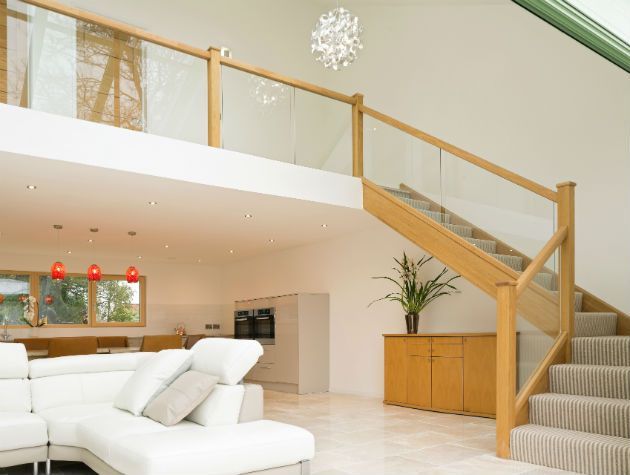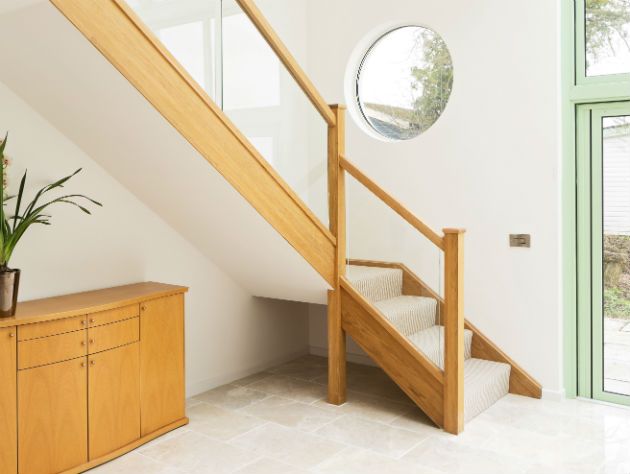
How to design the perfect staircase
Get a staircase that looks good, functions well and makes your interior space sing.
PROMOTIONAL FEATURE

Image: Stairbox
Whether you’re looking to install a new staircase from scratch or replace an existing one as part of a renovation or remodelling project, these 4 key features will help you find the very best design for your space.
Go bespoke
If you want to create a staircase with the wow-factor, then a bespoke design is the best way forward. There are various things you can do to make the stairs a real focal point in your home, such as opting for open riser or cut-string configurations – whatever appeals to you most and works in the space you have.
Speak to your chosen staircase supplier to get their input and find out what’s possible – you’ll be surprised by the range of options. They’ll be best placed to advise on the most effective use of the space and suggest solutions you may not have considered.

Image: Stairbox
Open up with glass balustrades
If your home suffers from a lack of natural light or is more compact, then using a glass balustrade in the design can be a great option to really open things up. A glass balustrade will allow light to flow more freely through your hallway, stairs and landing, making the space feel much larger and will freshen up the flow of your house.
Glass balustrades are also ideal for those wanting to create a more contemporary and cutting-edge style in their homes. Glass balustrades from StairBox are supplied made-to-measure and can be designed online with their GlassBuilder tool.

Image: Stairbox
Material world
With a range of materials and balustrade options to choose from, it’s easy to achieve a traditional, classic or modern look, depending on your preference. Taking the age and style of your home into account will also ensure your staircase choice is complementary to the rest of your look.
In terms of expenditure there’s flexibility too. Opting for softwood components like strings and spindles could dramatically reduce the overall cost, while adding touches of oak to handrails will lift the overall look for minimal additional expense.
For brand new staircases, you can create your perfect design online using the StairBox StairBuilder. Once you find a style you like the look of, try configuring it slightly to suit your budget.

Image: Stairbox
Space saving dimensions
If space is at a premium in your home, you could play with the layout by switching from a standard straight staircase to one with a turn. There’s the option to include a quarter or half landing, or a 3-tread winder – particularly useful when you want to minimise the amount of space your stairs occupy.
You could also go for a space-saving staircase to optimise the available square footage. This is especially useful for those looking to create access to a loft as part of a conversion project. However, make sure you check with your staircase supplier that the staircase meets the specific criteria set out in the building regulations.
Start designing your staircase with the StairBox StairBuilder tool or contact the team for a bespoke quotation and uplift your home with new stairs.





