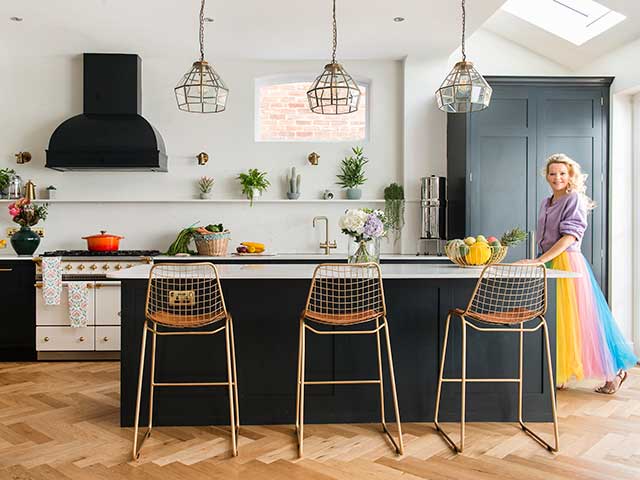
Seasoned renovators tackle a demanding Victorian renovation
A calm, focused approach helped Michelle and Nick Dawson to juggle family life with the demanding yet fulfilling renovation of a late Victorian detached home…
Michelle and her husband Nick, a programme director for an IT company, live in this late Victorian detached home in Barnes, South West London with their three sons and twin daughters.
Despite being settled with a young family and not particularly looking for a new project, seasoned renovators Michelle and Nick Dawson didn’t hesitate to investigate when a local estate agent contacted them about a particular property. ‘We had bought houses through him before, and he was really keen for us to come and view this as quickly as possible,’ recalls Michelle. ‘So we bundled everyone into the car and off we went.’

Photo: Colin Poole
A challenging project
The house they arrived at did not disappoint. A large, turn-of-the-century detached property, it occupied a prominent position overlooking a green in leafy South West London. However, although architecturally striking, it was in need of some serious love and attention. ‘I was saying “yes” as soon as we walked in,’ explains Michelle. ‘It was beyond our budget, and you could just tell that it hadn’t been touched for decades, but we sat down with the agent there and then and made a deal. We hadn’t been thinking of moving, but we couldn’t ignore this place – it was just so unique.’
The late Victorian detached home certainly presented a challenge: besides needing rewiring, the plumbing and heating upgrading, new windows and a complete interior refurbishment, the kitchen was also tiny and decrepit, the bathrooms old and worn and there was a scruffy lean-to at the back. But after a protracted six-month buying process, the couple finally got the keys, by which time they were expecting their twins. So they agreed to move in, but do nothing to the house apart from cleaning from top to bottom until the babies had arrived, leaving everything as it was for 18 months.
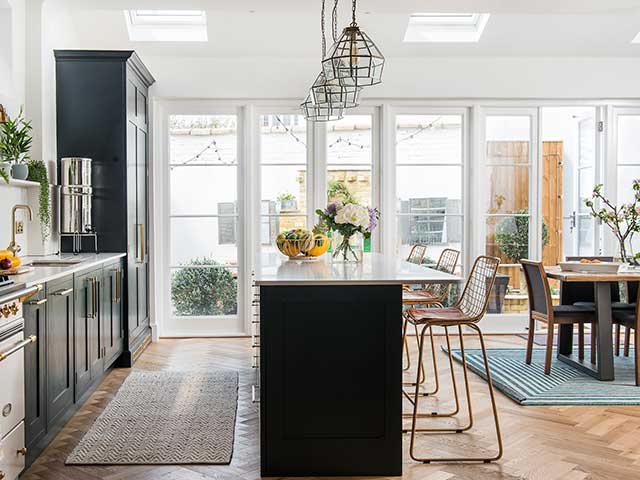
Photo: Colin Poole
Planning the renovation
‘I like to live in a house for a while before starting work, and we all needed to get used to being a family of seven in the new surroundings,’ explains Michelle. ‘I felt very relaxed – the boys could run about with no fear of damaging anything, we did lots of cooking in the tatty old kitchen, and just enjoyed living in our home.’
The couple also used the time to plan the renovation, working with a local architect to sympathetically remodel the house. Upstairs, a main suite was formed by converting a bedroom into an en-suite bathroom and dressing room, while the loft was enlarged for extra bedroom space. But the main changes were on the ground floor, with one of the reception rooms knocked through, along with the existing kitchen and dining room.
A small extension, designed by Nick, was then added at the back, creating a sociable, multi-functional kitchen, dining zone and play area, with glazed wooden doors opening to the garden. ‘We wanted to stay true to the house, so it was important for the extension to blend with the original structure,’ he says. ‘We didn’t want it to feel like an afterthought.’
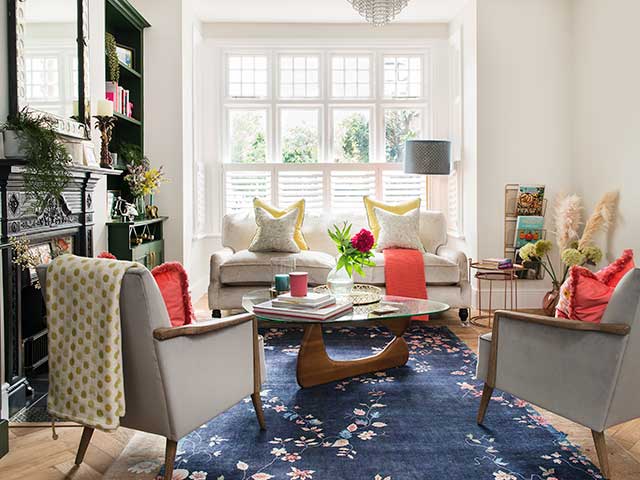
Photo: Colin Poole
Comfortable and classic
The ambitious renovation took just over a year, with the family moving out for six months during the worst of the upheaval. ‘That added an extra cost and complications, especially with the lockdown thrown in,’ says Michelle. ‘It was such an uncertain time, so we felt lucky that things were progressing well with the house.’ The couple also had to plan well ahead, as it was becoming hard to get hold of materials. ‘Our garden became a builder’s yard, as we tried to keep stocks of essentials,’ adds Nick.
In planning the interiors of the late Victorian detached home, Michelle aimed to blend a comfortable, classic vibe with a clean, contemporary edge, in tune with the property’s age and style. Although furniture was brought over from their old home, additional pieces sourced online or from local auction rooms have been added.
Michelle was also keen to achieve a cohesive feel by limiting the colour palette and floorings throughout. ‘There was so much to think about, and with young children we couldn’t spend ages choosing products, so I decided to stick with what I know I like,’ she says. ‘We’ve only used about five different paints, choosing herringbone floors downstairs and grey carpets upstairs, which kept decisions to a minimum.’
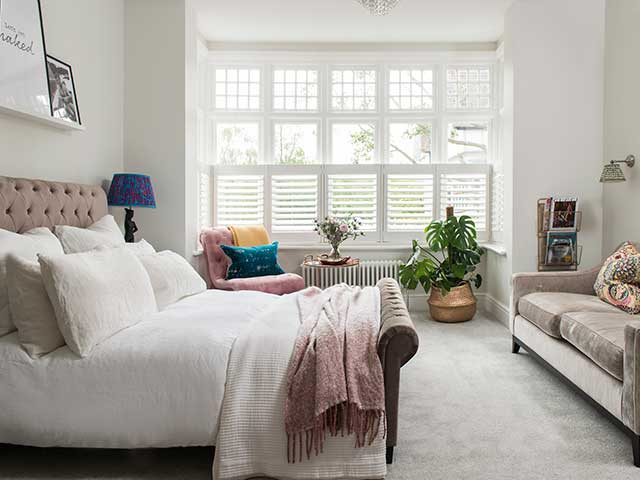
Photo: Colin Poole
Creative colour
Nevertheless, colour is an important factor for Michelle, so each room has been cleverly furnished and accessorised to have its own character, from bright cushions and quirky lamps to vibrant touch of wallpaper to add texture and interest. ‘I like dressing my home the way I dress myself, and everything in my wardrobe is colourful,’ she says, ‘It makes me happy, and I use it to influence the mood in the house, too.’
In the front reception room, pops of coral, green and turquoise lend a bright, sophisticated feel, while soft grey-greens and crisp dark tones are practical choices for the family-friendly, ‘broken-plan’ kitchen. Upstairs, the bedrooms are fresh and tranquil, while Michelle and Nick’s en suite, with its glossy kingfisher-blue tiles and copper bath, offers real wow factor.
The couple have achieved an impressive transformation, and their relaxed approach has helped them take the disruption and stress in their stride. ‘Doing a project of this size with young children was hard, but we just got on with it,’ says Michelle. ‘We were always going to make this house special. People didn’t really notice it before – now, everyone does.’
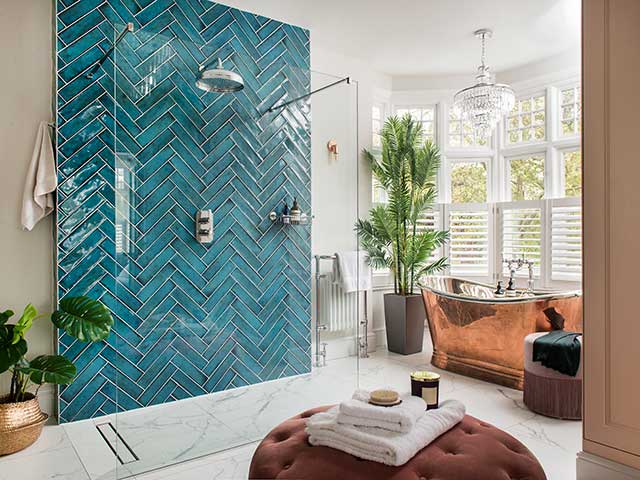
Photo: Colin Poole
MORE ON VICTORIAN HOMES
- A Victorian property renovation in east London
- Inside a quirky, colourful Victorian end terrace
- Explore the eclectic pink interior of this Victorian home in Hertfordshire




