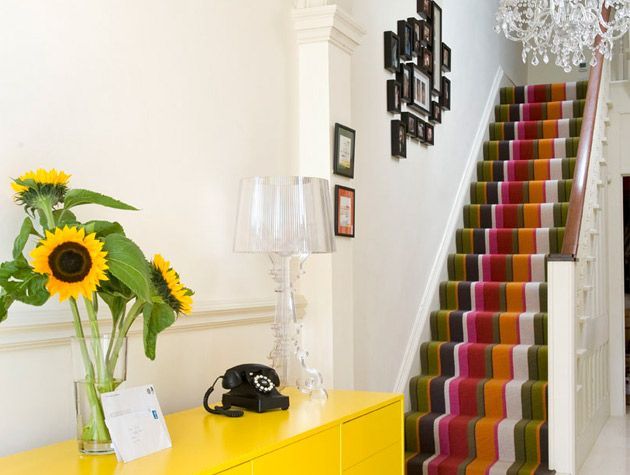
Tour this colourful townhouse in Yorkshire
Emma and Andy Gordon loved the proportions of their Victorian townhouse in Halifax when they first viewed it, but it was the potential in the huge cellar that finally sold it to them. ‘Straight away, we knew that we could transform the basement into a spacious kitchen,’ she explains, ‘which would not only allow us to create more living space on the ground floor, but also add significant value.’
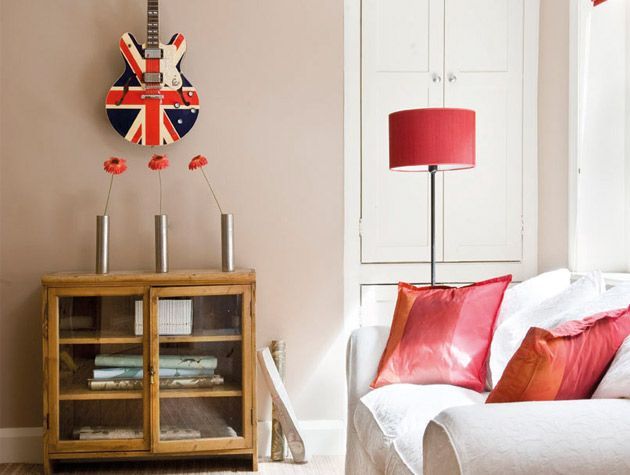
The couple managed to raise enough cash to keep their last property and carry on living there while their new home was renovated. At the time, their son Rudy was a year old, so Emma project-managed the structural and interior work with him in tow, holding meetings on site while he slept. ‘I was juggling my job as an interior designer, working on the renovation and looking after a young child, so there were times when it was pretty stressful,’ she recalls.
Emma wanted to create a bright, modern look without spending a fortune, so she had to keep a close check on costs. ‘It’s easy to let the budget run away when there are so many great items you can buy for a house, but I love a challenge, so I just had to be organised,’ she adds. ‘I would often lie awake at night thinking about the things I had to do the next day. Luckily, Rudy thought the whole process was great and saw the project as a great adventure.’
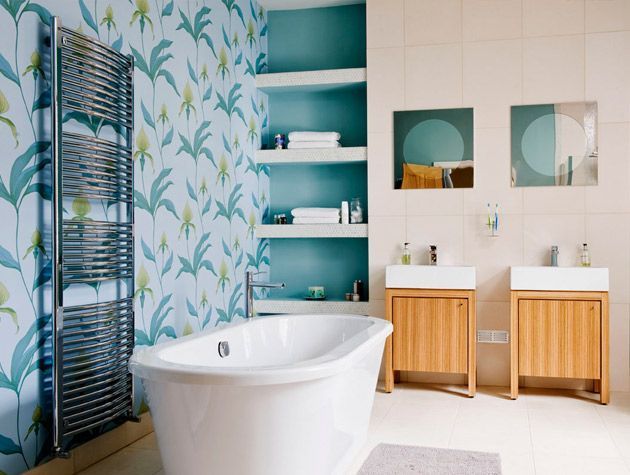
The biggest job was restructuring a series of small cellar rooms into an open-plan kitchen-diner. The floor had to be dug out to create extra headroom, and all the rubble – five skips worth – had to be taken out through a small window. A beam was installed to give extra support to the ceiling and the room was also tanked to prevent damp.
‘Everything had to be lifted through the window by hand or up and down the cellar steps,’ recalls Emma. ‘Andy enlisted the help of his rugby friends because some things were just too difficult to manage by ourselves. It took six men just to manoeuvre a stone sink through the window.’ She was tempted to keep the original flagstone floor, but it made the space look dark, so they sold the flagstones and laid Sienna marble tiles instead, to keep the kitchen looking light and open.
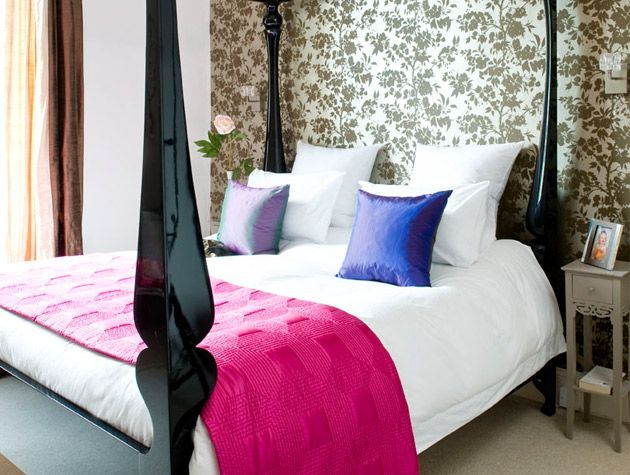
The couple continued this elegant and bright theme up into the hallway and throughout the main living rooms. ‘Fortunately for us, previous owners hadn’t altered the character of the house,’ explains Emma. ‘We needed to update some of the obvious things – such as the electrics and plumbing – and reinstate a couple of the fireplaces, but for the most part, all we had to do was keep within the original layout.’
This process involved removing a partition wall between two very small rooms to create a very big family bathroom. ‘By doing this we lost a room,’ says Emma, ‘but we still had plenty of space to play with, so it was definitely worth doing.’
Emma and Andy liked the idea of combining the period features with a contemporary interior, with the emphasis on wallpapers and fabrics. ‘We wanted to respect the age of the house while giving it a modern twist,’ says Emma. ‘We both love soft greys, which are very neutral and surprisingly warm, and taupe tones for a slightly more masculine feel.’
To prevent the space from becoming monotonous, they introduced splashes of colour via feature walls and a few bold furnishings.
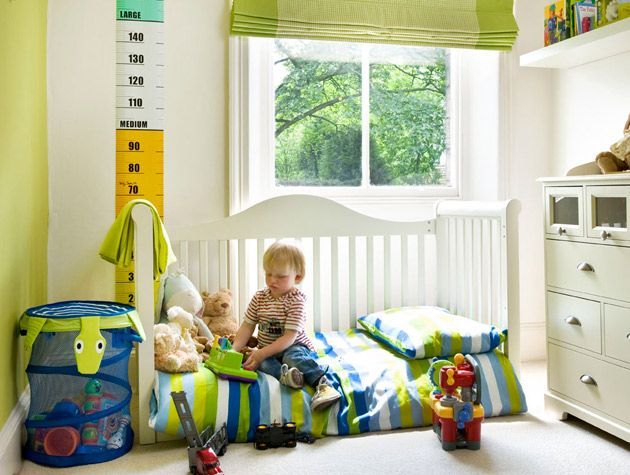
To save money, they stripped off all of the wallpaper and painted the first base coat themselves. ‘We didn’t want to rush into anything and make mistakes. Although we used a great deal of our old furniture, we still had to buy new pieces because the rooms are so big,’ Emma explains.
Some of the ceilings in their house are nearly four metres high, so the pair reinstated the picture rails to lower the eyeline in the rooms. ‘It was important to get the balance of furniture right, too,’ she adds. ‘If we had bought small pieces, they would have looked completely wrong for the space and out of proportion. We save up for things as we go along – it’s worth waiting to get exactly what you want. As an interior designer, it was wonderful to have carte blanche to do whatever we wanted in our own home.’
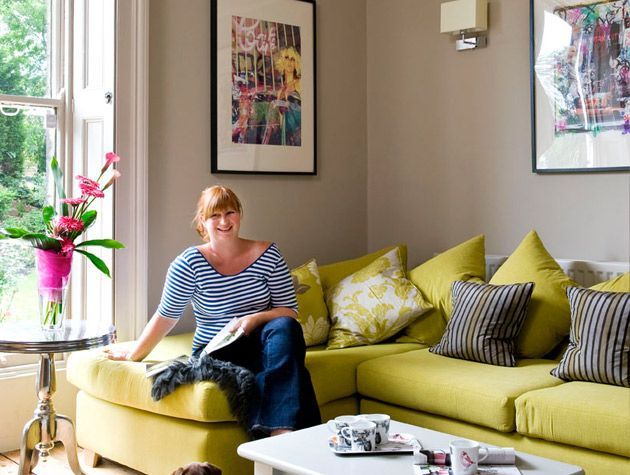
Photography: Colin Poole




