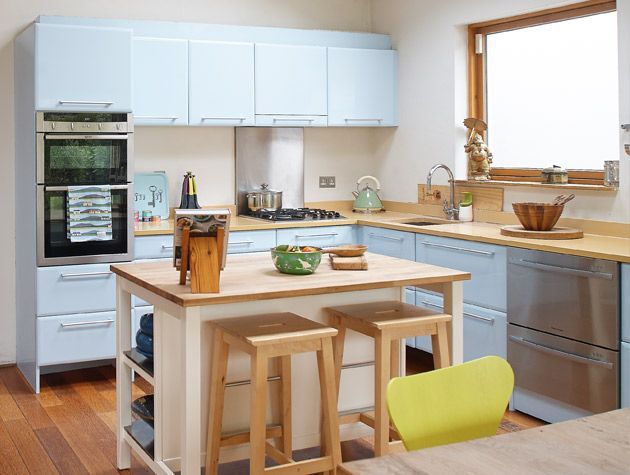
Discover the international influences inside this Dublin home
Jogin and Shenaz Rawat fell in love with their Thirties house in Dublin as soon as they set eyes on it. Not only does it have more space and a far larger garden than their previous home, but, best of all, it is only a short distance from the sea.
‘We were attracted by its wonderful coastal location and unique character,’ says Jogin. As it stood, the property had a garage, three upstairs bedrooms, a living room and a large kitchen housed in an extension, which had unusual steel-tie rods supporting the roof.

Photo: Barbara Egan
The couple set to planning a new layout that would suit a family of five. ‘Most of Shenaz’s relatives live in Mauritius and often come over to stay,’ explains Jogin, ‘so we needed an inviting, comfortable guest room. And the box room Shenaz was using as an office, and where she’d managed to shoehorn in a desk, was just too small. For me, I longed to transform the living room and kitchen into an open-plan area.’
Jogin sketched out his ideas and then consulted his friend, artist and designer Joakim Säflund, for advice. ‘Joakim has a fantastic eye and, being Scandinavian, he tends to design in a very practical way, combining form and function,’ Jogin says. ‘I loved his concepts so much, I ended up asking him to help us plan the whole house.
‘I like the notion of an open-plan living space where everyone in the family can do different things but without being in separate parts of the house, disconnected from one another,’ says Jogin.
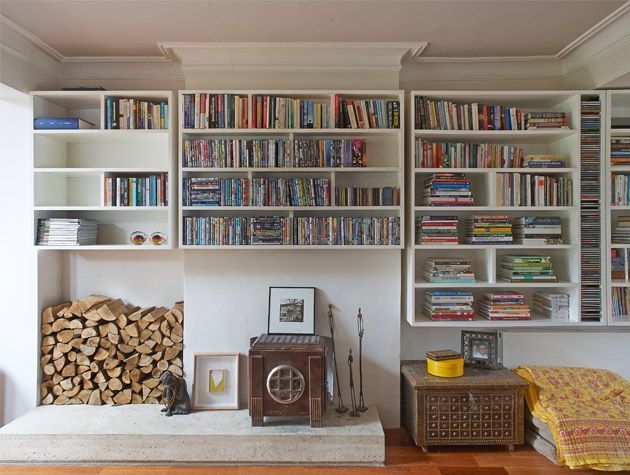
Photo: Barbara Egan
To this end, the double doors and wall between the two reception areas were removed, transforming the original layout into a long space that now runs the full depth of the house. Then the wall between the hall and the living room was also demolished and replaced with opaque glass and central sliding doors, and a structural RSJ installed that was left exposed for dramatic effect.
Shenaz and I like Scandi and industrial-inspired schemes, where the looks rely heavily on form and texture for impact, yet are simple and utilitarian,’ says Jogin. ‘That’s why we decided to use a palette of greys and whites on walls and then add deep colours on features such as the sliding doors for interest.’
Jogin particularly likes how the RSJs help to define zones in the large open-plan area and how light washes through the glazed walls, making the house bright and airy.
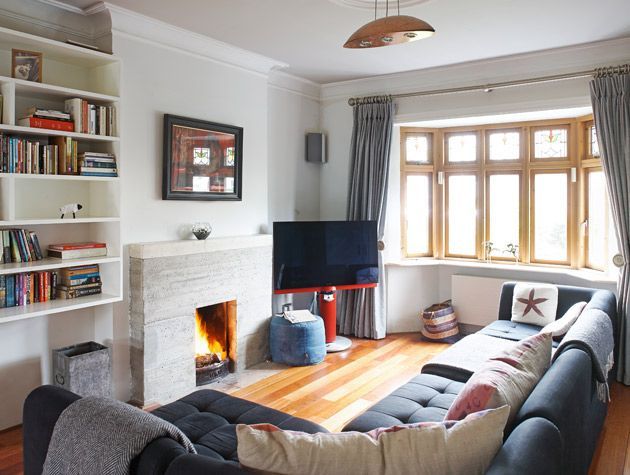
Photo: Barbara Egan
As both Jogin and Shenaz liked the quirkiness of the steel-tie beams in the kitchen, they remained, but the units were replaced by a simple design in an unusual shade of pale blue from Tierney Kitchens. ‘We chose the colour for the cupboards and the golden sandstone worktops because they reminded us of the ocean that surrounds the island of Mauritius,’ Jogin adds. To complete the ground-floor changes, the garage has been turned into an once for Shenaz, along with a WC and utility area.
Upstairs, the loft was converted to create a bedroom for the couple’s older son, Adam, leaving space on the first floor to make a guest room, and the master bedroom was enlarged by building a first-floor extension above the garage. Bathrooms are often at the back of a property, but the Rawats decided to position their en suite at the front, so that they could enjoy the view of the garden from their bedroom, with the two areas being separated by glass doors.
‘The inspiration came from Japan, where translucent sliding doors are used a lot in interiors,’ says Shenaz. ‘We love the look.’
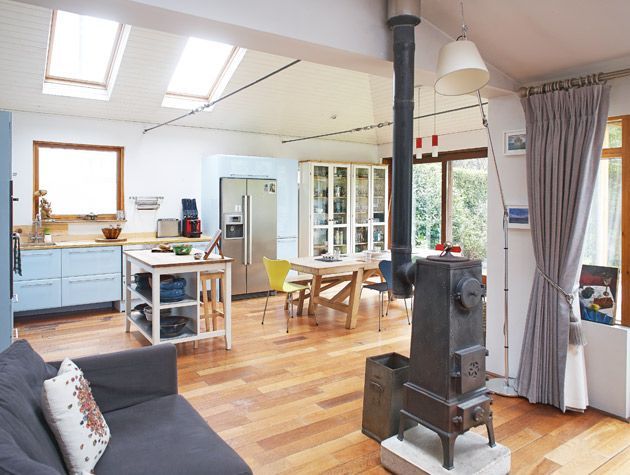
Photo: Barbara Egan
The last part of the project was transforming daughter Nadia’s room, which proved complicated because of its size. ‘We didn’t have time to put together a scheme that would suit this small bedroom,’ explains Shenaz.
‘It needed to be clever to maximise the available space and stylish enough to suit our trendy teenager. We handed the task over to interior designer Caroline Flannery from Level Interior Design.’ Nadia got on board too, and enjoyed working on the venture so much she has developed a keen interest in design and has recently completed work experience in that field.
The Rawats are now well and truly settled into their renovated house. ‘This is an ideal home for a family – it changes and evolves, just like us – and there’s more space now and we love being so close to the sea,’ says Shenaz. ‘What’s great is all the international influences that have inspired the layout and schemes of each room, linking what inspires us with our cultural background – it’s a truly global house.’
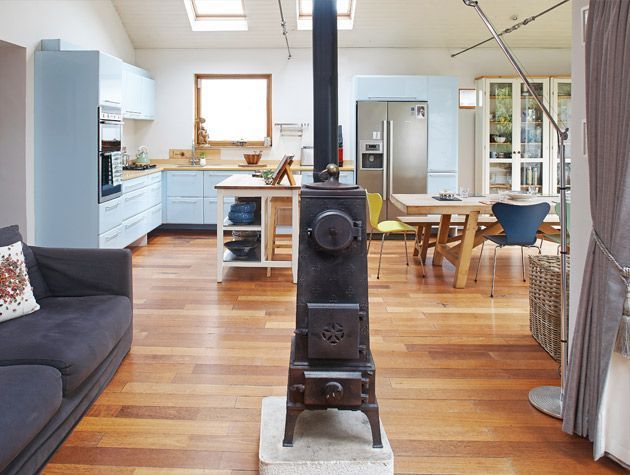
Photo: Barbara Egan




