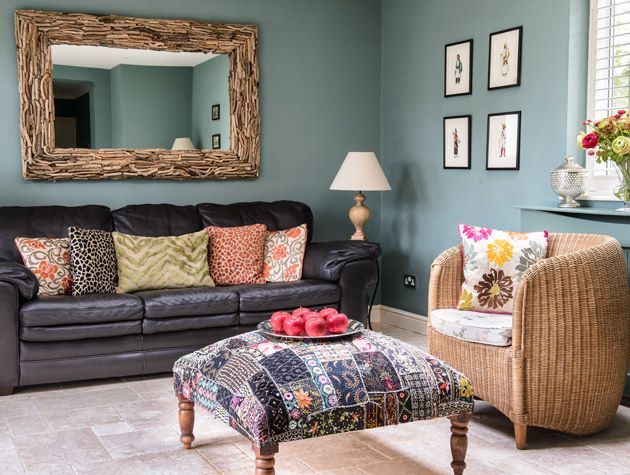
Take a tour around this welcoming family home in Yorkshire
Inspired by a fresh start, Lisa Carrington has turned a minimalist, modern-style home in Yorkshire into a warm and welcoming family space.

When Lisa Carrington and Marcus Georgiou bought a dilapidated pub to renovate and start a family business, they thought they would have had enough of DIY by the time it was finished. But far from putting them off, the transformation of the pub, in Yorkshire, was so rewarding that it spurred them on to start work on their own home nearby. ‘We caught the bug,’ says Lisa. ‘The pub looked so different when we’d finished that we didn’t want to stop. Our house needed updating, so at the same time as launching the new business, we were also transforming it. We don’t do anything by halves!’
Their four-bedroom property holds special memories for Lisa, who used to play there as a child. ‘My best friend used to live here and having been brought up in a semidetached house I remember thinking that this place seemed enormous by comparison,’ she says. ‘It had a piano in the sitting room and a big garden.’
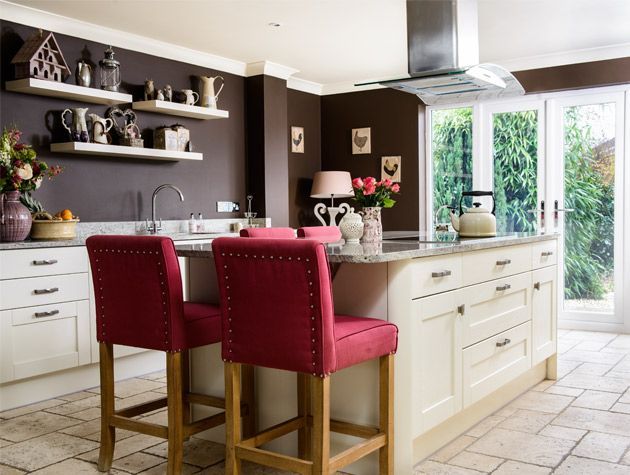
When she and her former husband bought the house in 2003, however, Lisa had three young children and it seemed much smaller. ‘We soon realised we needed more living space,’ she explains. ‘The decor was quite old fashioned with lots of chintz and floral patterns, so we decided to extend and redecorate from top to bottom.’ They built a garden room off the original kitchen, and turned the garage into a games room with a bar and social area. The result was very modern and minimalistic. ‘We had white walls, big pieces of artwork and not a lot of furniture. It was bright, spacious and airy, but it was very masculine in style,’ explains Lisa. However, when circumstances changed and she met Marcus, she wanted a fresh start. ‘It gave us the opportunity to create a different look that was much more personal and family orientated,’ she adds.
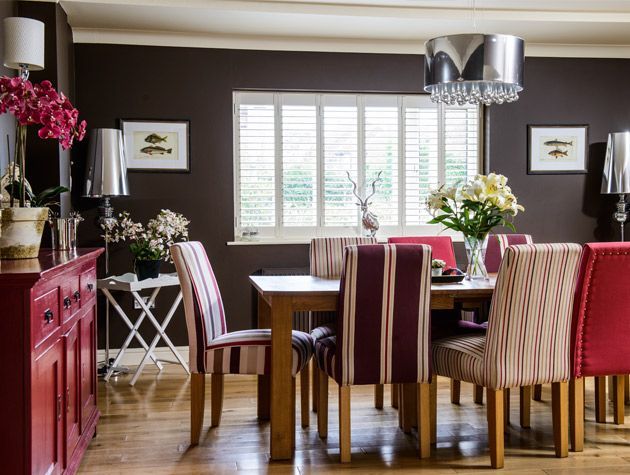
The transformation began with the sitting room. The existing stark white walls, leather sofas and tiled fireplace made the room look utilitarian, so Lisa set about making the room more inviting with soft furnishings and warmer colours. ‘The sofas were good quality, but not to our taste, so I had the big cushions recovered to give them a new look, then introduced layers of textiles, fabrics and accessories to make the room feel cosier.’ The hall, stairs and landing came next. A small family bathroom was at the front of the house and it stopped any natural light coming onto the landing upstairs. The couple removed this room altogether, so that the light from the window now floods the upstairs areas. A new bathroom was then created in what was the overly large main bedroom. ‘Originally it was a warren of rooms with a small dressing room and en-suite bathroom. We’ve managed to fit in a new en suite and a family bathroom simply by getting rid of the dressing room,’ says Lisa. The children chose the colour schemes for their rooms and the smallest bedroom became a teenagers’ sitting area.
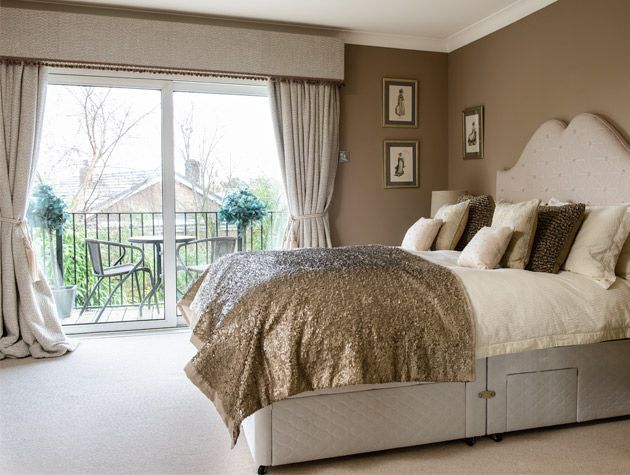
The couple then turned their attention to the downstairs, where they agreed it would make sense to move the kitchen into the old games room. In doing so, they could link it to the dining area and create a focal point of the house. ‘Although Marcus is a chef, I designed the kitchen myself and included the things he wanted, such as a double oven and a big island with bar stools around it for family get-togethers,’ says Lisa. ‘There are also doors leading into the garden, so it’s a brilliant all-year-round room.’
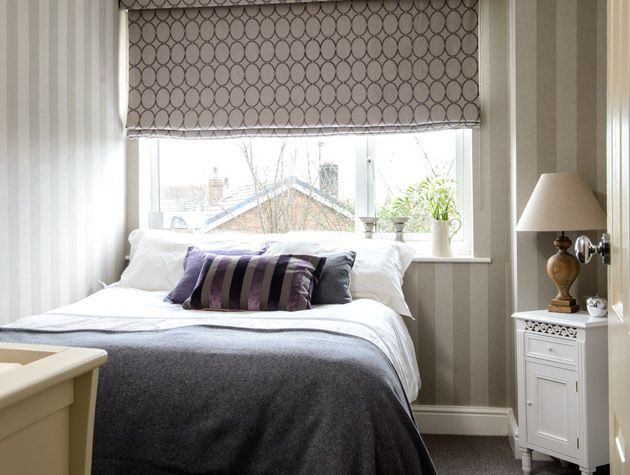
When it came to decorating and furnishing the house, Lisa adapted some of her old furniture by painting it and reupholstering chairs and sofas. She chose warmer colours and introduced lots of layers for a cosy look. ‘As we worked through the house, the colours seemed to get bolder and more adventurous,’ she says. ‘We were influenced by the way we were decorating the pub. When you realise something works well, it builds your confidence to try different looks.’ Stylish blinds, pelmets and shutters at the windows also soften the rooms and Lisa has added large mirrors at key points to reflect light into the house. ‘I love shopping for the extra things that make a home personal,’ she says. ‘I like everything to have a place, so that it creates an organised, yet homely, feel.’ Now Lisa and Marcus have the house exactly as they want it, and it’s used to its full potential. ‘We finally have a home that is welcoming and comfortable,’ she adds.
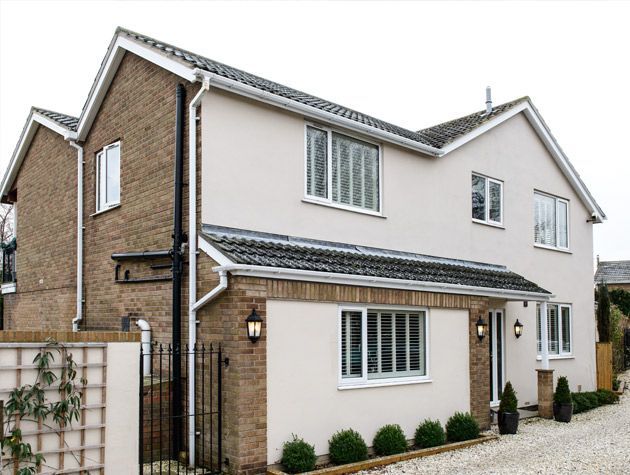
Photography: Colin Poole




