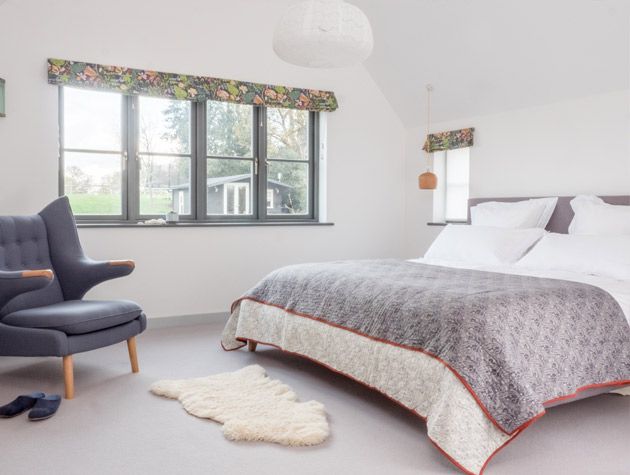
Take a look inside this two-up, two-down cottage in Sussex
When urbanites Ashley and Johnny Abbott decided to move house, heading to a rural location was the last thing on their minds. ‘We thought we had a few more years to go as town-dwellers,’ Ashley says, ‘but when we found this place and realised we could make our mark, it was too good an opportunity to miss as it already had planning permission.’

The home they now share with daughters Tess and Mae is a gorgeous, light-filled extended cottage, surrounded by countryside in an East Sussex hamlet. Working closely with local architects, the Abbots have transformed a two-up, two-down estate-worker’s dwelling, which dates from the 1890s, into an airy, three-bedroom
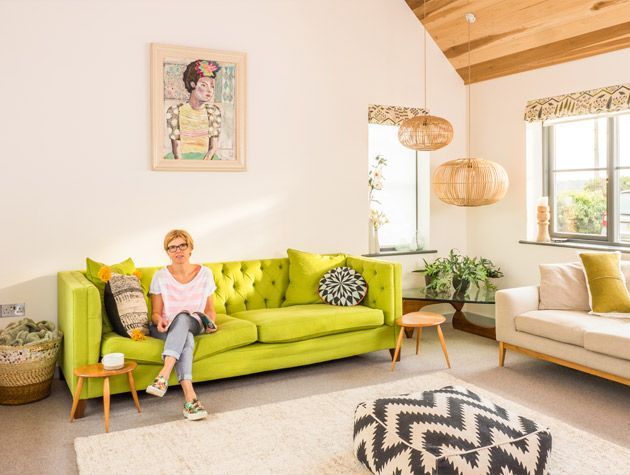
‘We moved out for six months while the renovations took place,’ she explains. ‘There was an eleventh-hour panic when our initial plans to add a fourth bedroom were rejected by the planning department, but in hindsight, it’s worked out really well, as the space we couldn’t use as an upper storey makes for a high-ceilinged living room. Visitors would never guess that it sits in an area that once housed an ugly extension to the original cottage,’ Ashley adds.
That eyesore was demolished to create the aforementioned living room, with a wood-burning stove as a focal point, an entrance hall and a kitchen and dining space, with large Klöeber windows that open out on to the garden and the fields beyond. ‘It’s a north-facing space at the back, which is why it was so important to maximise light throughout the house,’ Ashley explains. To help achieve this, the couple had windows installed in internal walls – between the living room and dining area; kitchen and office/spare room, and downstairs WC and hallway.
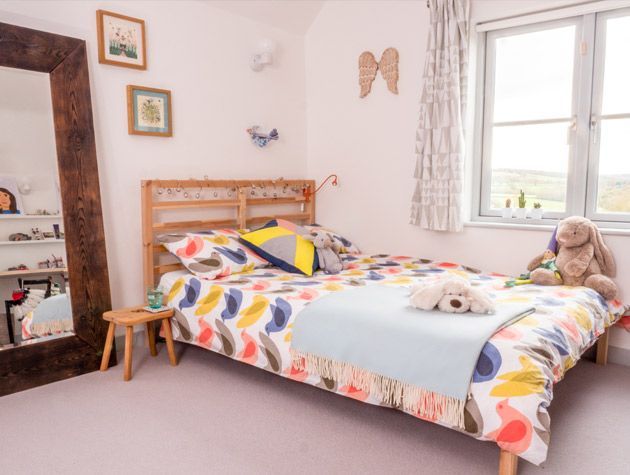
A key feature is the extraordinary reclaimed pivot wooden door that links the hall and dining area. ‘It’s from Historic Doors, and was originally part of a larger bi-fold garage door,’ Ashley says. ‘We wanted something to make a statement, and this does the job perfectly.’ The plywood tulip lights above the oak dining table are equally striking. ‘I got them from Unto This Last, which I found online,’ she says. ‘Customers collect things themselves, which helps to keep prices down.’ She also took a thrifty approach with the large Besta cabinet in the dining room, buying it from Ikea and customising it with loop leather handles from Superfront and feet from Pretty Pegs.
In the kitchen, Ashley opted for smart joinery from In-toto in a variety of finishes, including cashmere grey, teamed with a central island that features a wraparound wooden surface, amd Ikea charcoal pendant lights. ‘I spotted the tiles for the pantry walls on Pintrest and then found them at Ceramica Impex,’ says Ashley.
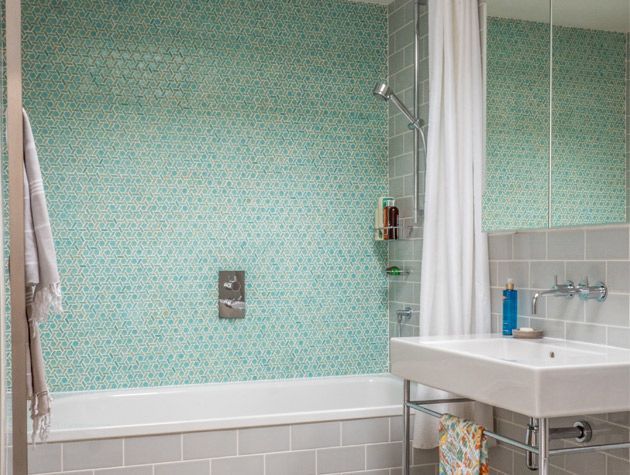
Upstairs, Tess’s room is on two levels, with a desk and cupboards in the lower section and her bed in the mezzanine area, which is accessed by wooden steps. Mae’s spacious retreat has a similar workspace, which was specially made from laminated plywood – with enough material left over to fit out the downstairs study. ‘One side is in blue, which the girls have, and the other is off-white, which is in our office,’ Ashely explains. ‘It made the project far more cost-effective.’
In the Abbotts’ master bedroom, window blinds help to keep things simple – the beautiful, eye-catching Scandi-designer-style floral fabric was a bargain find from mail-order company Tinsmiths. With its high ceiling, there’s a real perception of space in the room, thanks to a clever idea, as Ashley explains: ‘We decided to reduce the size of the attic in order to get a sense of lofitness here.’ Now, storage comes courtesy of the walk-through wardrobe – lined with fitted birch-ply cupboards, again with distinctive leather handles – that leads from the bedroom to the couple’s en suite. In the shower room, Moorish-style Fired Earth tiles on the floor and a bespoke frosted-glass shower screen add interest to the pared-down zone.

Although the Abbott family have been settled into the house for over six months and it’s looking every inch a welcoming home, Ashley admits she still views it as a work in progress. ‘I’d like to embrace the cool light here by going darker,’ she says, ‘perhaps with a deep green downstairs.’ But whatever happens to the colour palette in this exquisite rural house, its mood is bound to remain airy and relaxed.
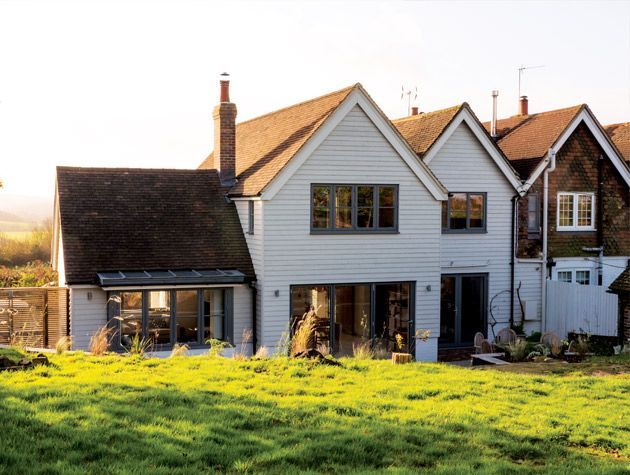
Photography: Graham Hobbs




