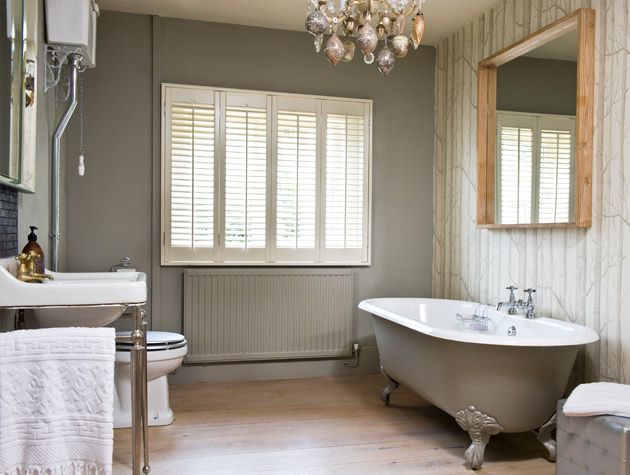
Step inside this modern family home in the Oxfordshire countryside
After almost spending a year looking, Fenella George and her partner, Andrew Preece, finally came across the property of their dreams: off the beaten track in the heart of the Cotswolds was a Fifties bungalow in a delightful hamlet near Burford, West Oxfordshire.
‘We immediately fell in love with the place,’ Fenella says, ‘although it was in desperate need of an update – which, to our benefit, was probably deterring people from putting in offers. Its metal windows were rusty, a dilapidated swing was just outside the front door and a dated avocado and brown bathroom suite awaited us – there was certainly scope for improvement.’
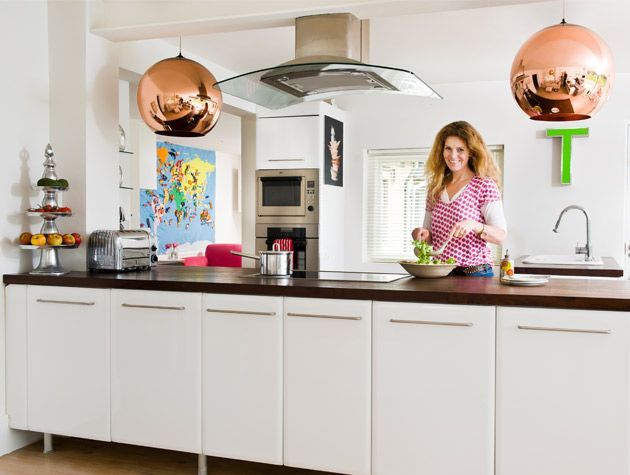
The couple realised that, with some creative planning, this house could be transformed into just the spacious, modern family home they had been searching for. To realise that goal, there was a lot of work to do, however.
‘It was a complete building site,’ Fenella recalls, ‘so a professional set of plans and builders we could rely on were vital. We used the same team who worked with us on our previous property in London, as they instinctively understood our requirements, plus they came up with interesting ideas and suggestions of their own. Our strong working relationship with them was essential, especially on a large project such as this.’
Conscious of limited funds for renovation, the couple considered carefully how they could make the space work for their family and lifestyle and stay within a tight budget. ‘We had to carry on renting for three more months while it was all going on,’ she says, ‘because without water and electricity, it was impossible to live here.’
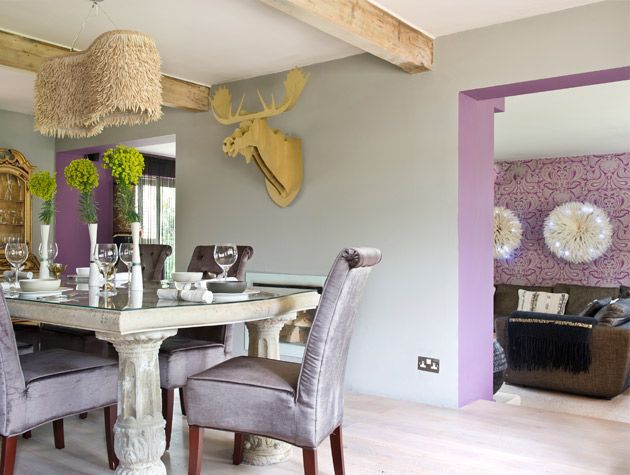
A complete overhaul of a run-down building can be a high-stress situation for even the most laid-back of couples, as conflicting design ideas can come to the fore, but fortunately Fenella and Andrew work well together as a team, as they have similar tastes when it comes to interiors.
‘We both like things to be reasonably uncluttered,’ she explains, ‘so, initially, we focused on making the spaces flow throughout the entire house, keeping it as contemporary in feel as possible on the ground floor. Because Andrew is a keen cook, he had the major creative input in the layout of the kitchen cabinets and appliances, and since I have a passion for design, I sourced all of the pieces of furniture, lighting and accessories.’
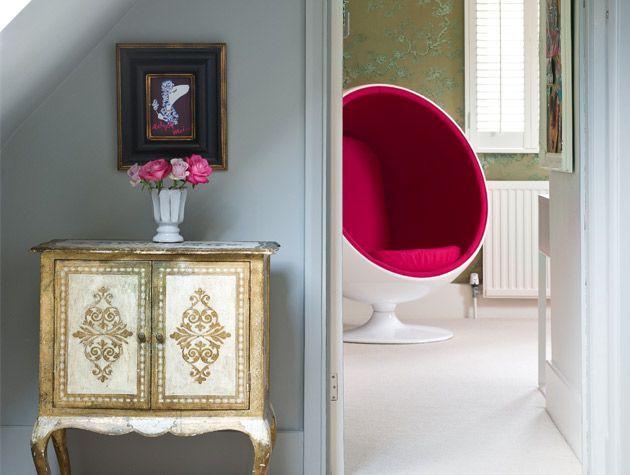
The first major task for the builders was to knock through three walls downstairs, making way for a modern kitchen-diner and cosy family seating areas. A large expanse of glass with sliding doors was also installed to allow for a spectacular view of the garden.
‘We were adamant that we didn’t want to fit bi-fold doors,’ Fenella explains, ‘as they would be closed for most of the year and it would also mean obstructing the outlook with the number of panels they would require.’
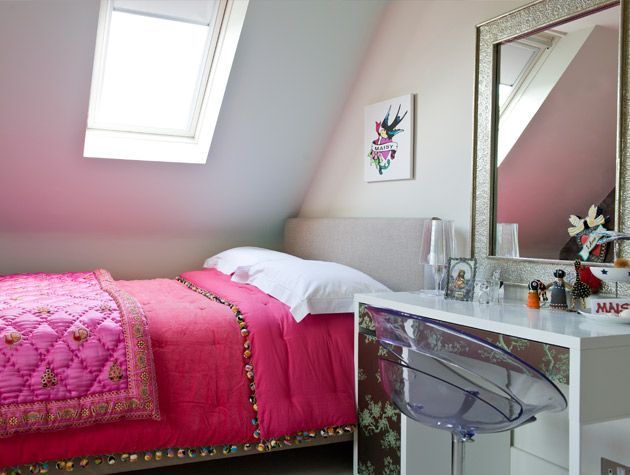
The wall between the dining area and living room was partially removed, creating an open-plan feel to both areas in the process. ‘I found the stone dining table in a reclamation yard,’ Fenella recalls.
‘It had been in someone’s garden for years. We borrowed a local farmer’s forklift truck to get it into the drive and I power-washed it to remove the layers of dirt. Eight strong friends helped us to position it inside. Beautiful it may be, but it’s so heavy, we’re going to have to sell it with the house.’
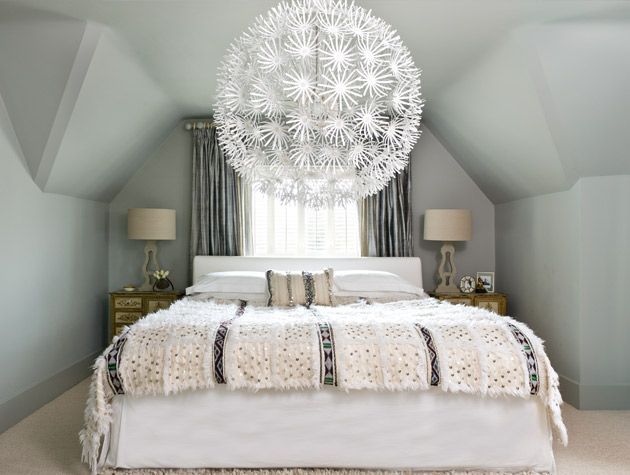
Upstairs, the couple redecorated and installed new bathrooms and a combination of wide-board, light oak floorboards and carpets. Maisy’s room was also given special attention, with Fenella creating a relaxed yet grown-up space for her teenage daughter.
‘I used a Florence Broadhurst paper on a feature wall and continued the design on her desk, by applying it to the front of the drawers,’ explains Fenella. A comfy, eye-catching pod chair, based on the iconic Sixties space-age design, provides an unexpected contrast to the opulence of the ornate wallpaper.
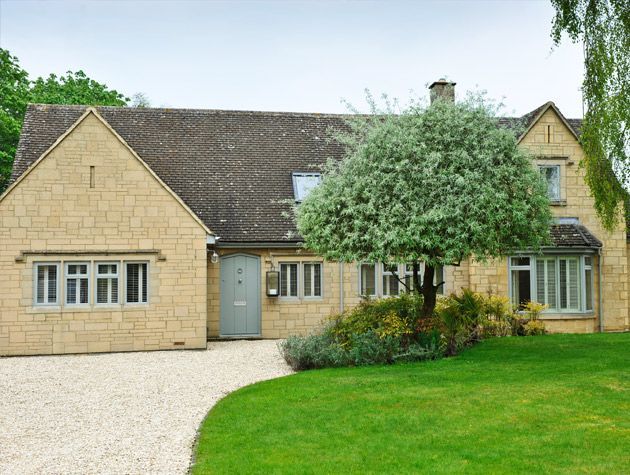
Along the landing in the master bedroom, the colour scheme was inspired by the grey photographic images on the front of the wardrobes. ‘I bought the graphics from a sale in Habitat,’ Fenella says, ‘and used mirror screws to fix them on to the sliding doors. I adore the effect.’
The same soothing hue has been used on the walls, skirting boards and doors, and leads from the bedroom into the en-suite bathroom, complemented by a mirror and washstand in gold tones for a luxurious, spa-like feel.
The uniqueness of this Fifties property enabled Fenella to influence its interior with her bold, eclectic style: ‘As it’s neither an old cottage nor a contemporary glass structure, it was an unusual house to design,’ she says, ‘so we decided to keep the downstairs modern and the upstairs more cosy and classic.’
It was a decision that certainly paid off. ‘It was a great solution: it gave us the opportunity to mix old and new styles – something I love to do. Looking after the house is an ongoing project, but now we’ve completed the renovation, it’s time to sit back and enjoy it.’
Photography: Colin Poole




